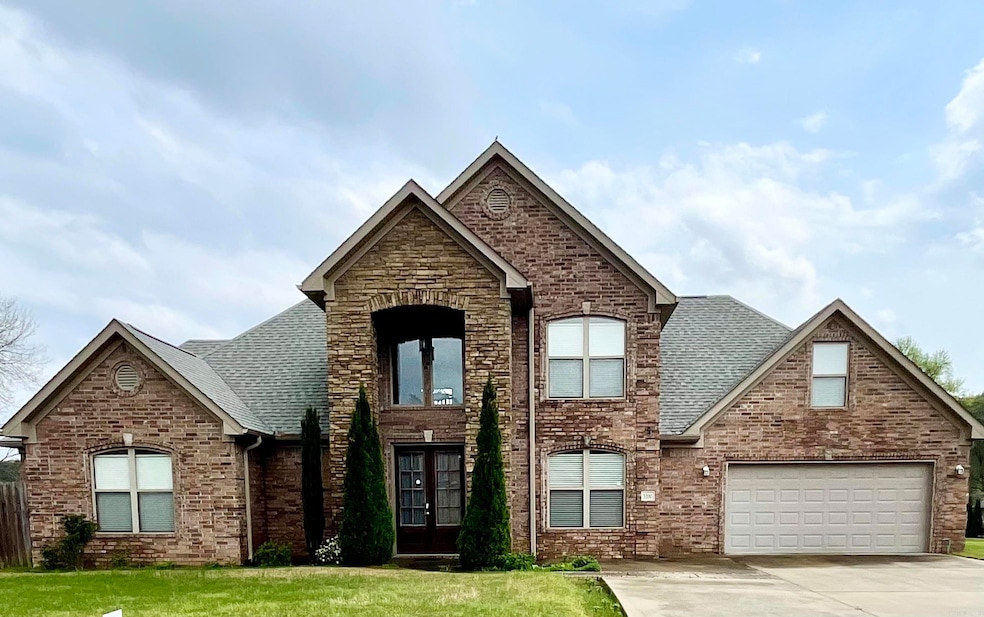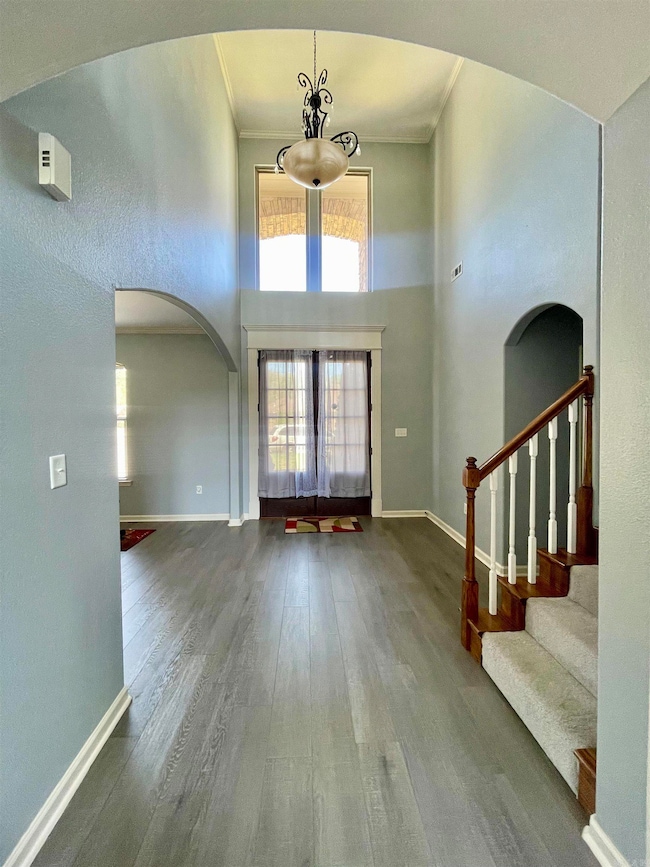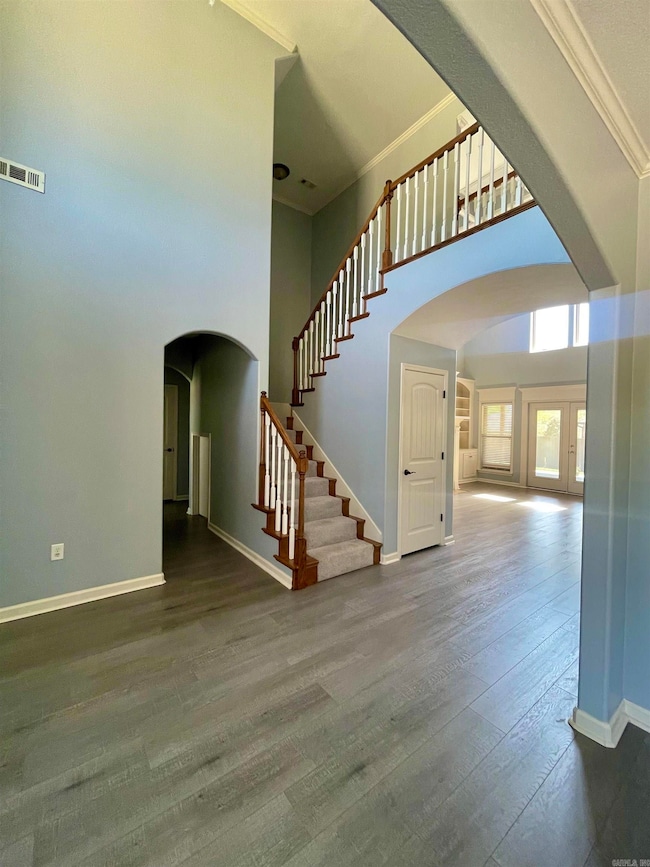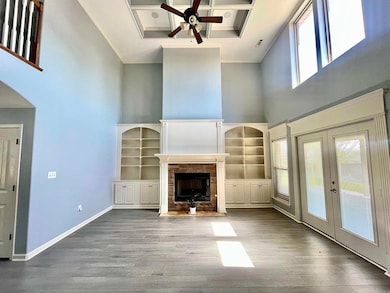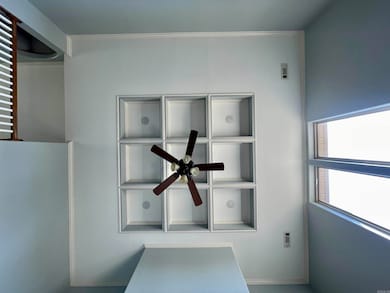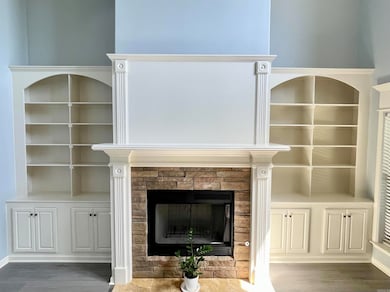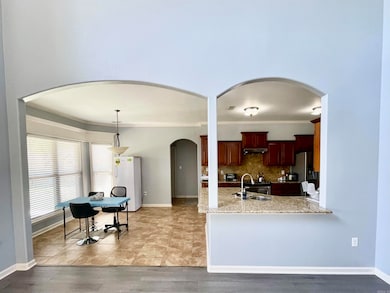3200 Robbins Dr Bryant, AR 72022
Estimated payment $2,542/month
Highlights
- Traditional Architecture
- Main Floor Primary Bedroom
- Corner Lot
- Bryant Elementary School Rated A
- Bonus Room
- Formal Dining Room
About This Home
Welcome home to this inviting 4 bedroom, 2.5 bath residence located in the highly desirable Andres Place subdivision in Bryant. With 2,787 sq ft, this thoughtfully designed floor plan offers comfort, functionality, and plenty of space for everyday living. A grand entry with tall ceilings welcomes you into the light-filled living area featuring an open concept layout perfect for gathering and entertaining. The kitchen boasts granite countertops, a breakfast bar, eat-in dining, plus a formal dining room for special occasions. A separate laundry room adds everyday convenience. The primary level includes two bedrooms and 1.5 baths, ideal for flexible living arrangements. Upstairs you'll find two additional bedrooms, a full bath, and a spacious flex room located above the garage--perfect for a playroom, home office, media room or guest space. Situated on a large corner lot the home includes a privacy-fenced backyard and a covered patio ready for outdoor relaxation and entertaining. A large two-car garage completes the property. Located in a family-friendly neighborhood close to schools, shopping, parks, and all Bryant amenities--this home blends convenience, comfort & community.
Home Details
Home Type
- Single Family
Est. Annual Taxes
- $3,511
Year Built
- Built in 2013
Lot Details
- 0.37 Acre Lot
- Corner Lot
- Level Lot
Home Design
- Traditional Architecture
- Brick Exterior Construction
- Slab Foundation
- Architectural Shingle Roof
- Stone Exterior Construction
Interior Spaces
- 2,787 Sq Ft Home
- 2-Story Property
- Built-in Bookshelves
- Fireplace With Gas Starter
- Formal Dining Room
- Bonus Room
- Fire and Smoke Detector
- Laundry Room
Kitchen
- Breakfast Bar
- Electric Range
- Microwave
- Dishwasher
- Disposal
Flooring
- Carpet
- Tile
- Luxury Vinyl Tile
Bedrooms and Bathrooms
- 4 Bedrooms
- Primary Bedroom on Main
- In-Law or Guest Suite
- Walk-in Shower
Parking
- 2 Car Garage
- Automatic Garage Door Opener
Utilities
- Central Heating and Cooling System
- Electric Water Heater
Listing and Financial Details
- Assessor Parcel Number 840-00900-018
Map
Home Values in the Area
Average Home Value in this Area
Tax History
| Year | Tax Paid | Tax Assessment Tax Assessment Total Assessment is a certain percentage of the fair market value that is determined by local assessors to be the total taxable value of land and additions on the property. | Land | Improvement |
|---|---|---|---|---|
| 2025 | $3,554 | $66,427 | $10,100 | $56,327 |
| 2024 | $3,242 | $66,427 | $10,100 | $56,327 |
| 2023 | $3,586 | $66,427 | $10,100 | $56,327 |
| 2022 | $3,485 | $66,427 | $10,100 | $56,327 |
| 2021 | $3,336 | $62,100 | $8,800 | $53,300 |
| 2020 | $3,336 | $62,100 | $8,800 | $53,300 |
| 2019 | $3,336 | $62,100 | $8,800 | $53,300 |
| 2018 | $3,361 | $62,100 | $8,800 | $53,300 |
| 2017 | $3,296 | $61,240 | $8,800 | $52,440 |
| 2016 | $2,828 | $57,960 | $9,400 | $48,560 |
| 2015 | $2,828 | $57,960 | $9,400 | $48,560 |
| 2014 | $2,935 | $7,600 | $7,600 | $0 |
Property History
| Date | Event | Price | List to Sale | Price per Sq Ft | Prior Sale |
|---|---|---|---|---|---|
| 11/01/2025 11/01/25 | For Sale | $430,000 | +61.0% | $154 / Sq Ft | |
| 07/01/2013 07/01/13 | Sold | $267,000 | -6.3% | $94 / Sq Ft | View Prior Sale |
| 06/01/2013 06/01/13 | Pending | -- | -- | -- | |
| 01/18/2013 01/18/13 | For Sale | $284,900 | -- | $100 / Sq Ft |
Purchase History
| Date | Type | Sale Price | Title Company |
|---|---|---|---|
| Warranty Deed | $267,000 | None Available | |
| Warranty Deed | $48,000 | None Available | |
| Warranty Deed | $45,000 | None Available | |
| Warranty Deed | -- | -- | |
| Warranty Deed | $44,000 | -- | |
| Warranty Deed | $48,000 | -- | |
| Warranty Deed | -- | -- |
Mortgage History
| Date | Status | Loan Amount | Loan Type |
|---|---|---|---|
| Open | $213,600 | Adjustable Rate Mortgage/ARM | |
| Previous Owner | $240,800 | Future Advance Clause Open End Mortgage |
Source: Cooperative Arkansas REALTORS® MLS
MLS Number: 25044552
APN: 840-00900-018
- 3104 Debra Gaye Dr
- 3318 Moss Creek Dr
- 3213 Robbins Dr
- 3458 Garden Club Dr
- 3516 Logan Ridge Dr
- East 1/2 Tract 4 Market Place E
- 3611 Logan Ridge Dr
- 3808 Logan Ridge Dr
- 3912 Logan Ridge Dr
- 2205 Greenleaf Dr
- 708 Pattywood Dr
- 23395 I-30 S
- 3411 Village Green Dr
- West 1/2 Tract 4 Market Place E
- 3604 Meadowlake Dr
- 2713 Johnswood Village Dr
- 3418 Lacross Dr
- 3413 N Cresent Dr
- 113 Pinnacle Dr
- lot 7 Kindness Ct
- 3372 Garden Club Dr
- 903 Bristol Dr
- 6032 Saddle Hill Dr
- 613 Creekside Cove
- 1145 Meadows Edge Dr
- 3501 Henson Place
- 2803 Henson Place
- 1916 Brandon Cove
- 2529 Kara Ln
- 2200 Pleasure Dr
- 408 SE 1st St
- 110 SE 2nd Unit 2 St
- 4013 Springhill Rd
- 2604 Hurricane Lake Rd
- 2526 Hurricane Lake Rd
- 5417 Lexington Ave
- 2520 Hurricane Lake - Unit 1 and Unit 2
- 2532 Hurricane Lake - Unit 1& 2
- 3500 Double Eagle Way
- 2500 Bellerive Ave
