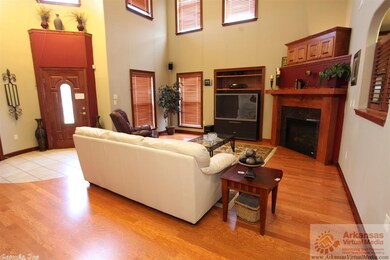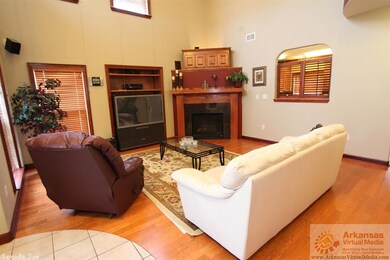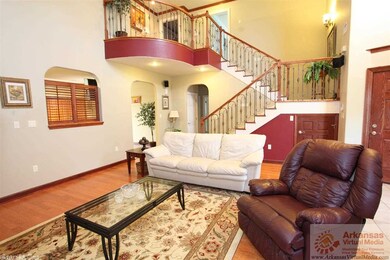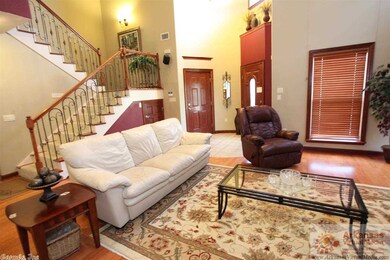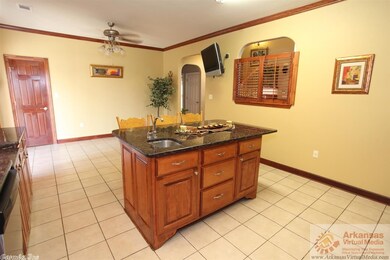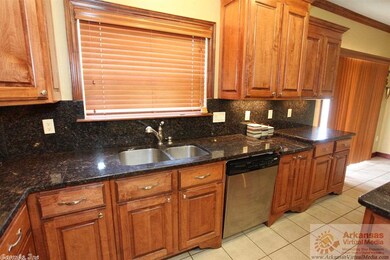
3200 Robert Ott Cir Conway, AR 72034
Downtown Conway Neighborhood
4
Beds
3
Baths
2,684
Sq Ft
0.25
Acres
Highlights
- Traditional Architecture
- Wood Flooring
- Porch
- Jim Stone Elementary School Rated A-
- Corner Lot
- Walk-In Closet
About This Home
As of March 2019Custom built by Gene Salter in Scherman Heights. Magnificent tall ceiling in family room with lots of windows. Gas Fireplace. Closets and storage throughout. Corner lot. Oversized garage. Excellent condition. POA fee is $100.00 per month.
Home Details
Home Type
- Single Family
Est. Annual Taxes
- $2,303
Year Built
- Built in 2005
Lot Details
- 0.25 Acre Lot
- Brick Fence
- Corner Lot
- Level Lot
- Sprinkler System
HOA Fees
- $100 Monthly HOA Fees
Parking
- 2 Car Garage
Home Design
- Traditional Architecture
- Brick Exterior Construction
- Slab Foundation
- Architectural Shingle Roof
- Stucco Exterior
Interior Spaces
- 2,684 Sq Ft Home
- 2-Story Property
- Wired For Data
- Ceiling Fan
- Fireplace With Glass Doors
- Electric Fireplace
- Combination Kitchen and Dining Room
Kitchen
- Breakfast Bar
- Stove
- Plumbed For Ice Maker
- Dishwasher
Flooring
- Wood
- Carpet
- Tile
Bedrooms and Bathrooms
- 4 Bedrooms
- Walk-In Closet
- 3 Full Bathrooms
- Walk-in Shower
Laundry
- Laundry Room
- Washer Hookup
Home Security
- Home Security System
- Fire and Smoke Detector
Outdoor Features
- Patio
- Porch
Utilities
- Central Heating and Cooling System
- Gas Water Heater
Ownership History
Date
Name
Owned For
Owner Type
Purchase Details
Closed on
Sep 9, 2020
Sold by
Wade George F
Bought by
Wade George F
Current Estimated Value
Purchase Details
Closed on
Jul 19, 2017
Sold by
Glick Delva L
Bought by
Chronister Bobby D and Chronister Marian K
Purchase Details
Listed on
Jun 5, 2014
Closed on
Aug 1, 2014
Sold by
Shinwari Javed and Shinwari Nadia
Bought by
Glick Delva L
Seller's Agent
Pam McDowell
ERA TEAM Real Estate
Buyer's Agent
Megan Murray
Varvil Real Estate
List Price
$265,000
Sold Price
$237,500
Premium/Discount to List
-$27,500
-10.38%
Home Financials for this Owner
Home Financials are based on the most recent Mortgage that was taken out on this home.
Avg. Annual Appreciation
4.34%
Purchase Details
Closed on
Jan 26, 2006
Bought by
Shinwari
Purchase Details
Closed on
Jan 4, 2006
Bought by
Shinwari
Purchase Details
Closed on
Dec 29, 2005
Sold by
Scherman Heights Patio Homes Llc
Bought by
Shinwari Javed
Similar Homes in Conway, AR
Create a Home Valuation Report for This Property
The Home Valuation Report is an in-depth analysis detailing your home's value as well as a comparison with similar homes in the area
Home Values in the Area
Average Home Value in this Area
Purchase History
| Date | Type | Sale Price | Title Company |
|---|---|---|---|
| Interfamily Deed Transfer | -- | None Available | |
| Warranty Deed | $258,800 | Lenders Title Company | |
| Warranty Deed | $237,500 | Faulkner County Title Co Inc | |
| Warranty Deed | $233,000 | -- | |
| Warranty Deed | $233,000 | -- | |
| Warranty Deed | $233,000 | Lenders Title Co | |
| Warranty Deed | $233,000 | -- |
Source: Public Records
Mortgage History
| Date | Status | Loan Amount | Loan Type |
|---|---|---|---|
| Closed | $200,000 | Credit Line Revolving |
Source: Public Records
Property History
| Date | Event | Price | Change | Sq Ft Price |
|---|---|---|---|---|
| 03/05/2019 03/05/19 | Pending | -- | -- | -- |
| 03/01/2019 03/01/19 | Sold | $237,000 | -1.2% | $104 / Sq Ft |
| 01/12/2019 01/12/19 | Price Changed | $239,900 | -4.0% | $105 / Sq Ft |
| 01/02/2019 01/02/19 | For Sale | $249,900 | +5.2% | $110 / Sq Ft |
| 08/27/2014 08/27/14 | Sold | $237,500 | -10.4% | $88 / Sq Ft |
| 07/28/2014 07/28/14 | Pending | -- | -- | -- |
| 06/05/2014 06/05/14 | For Sale | $265,000 | -- | $99 / Sq Ft |
Source: Cooperative Arkansas REALTORS® MLS
Tax History Compared to Growth
Tax History
| Year | Tax Paid | Tax Assessment Tax Assessment Total Assessment is a certain percentage of the fair market value that is determined by local assessors to be the total taxable value of land and additions on the property. | Land | Improvement |
|---|---|---|---|---|
| 2024 | $2,531 | $60,480 | $0 | $60,480 |
| 2023 | $2,531 | $61,450 | $0 | $61,450 |
| 2022 | $2,156 | $61,450 | $0 | $61,450 |
| 2021 | $2,156 | $61,450 | $0 | $61,450 |
| 2020 | $2,156 | $50,020 | $0 | $50,020 |
| 2019 | $2,156 | $50,020 | $0 | $50,020 |
| 2018 | $2,181 | $50,020 | $0 | $50,020 |
| 2017 | $2,181 | $50,020 | $0 | $50,020 |
| 2016 | $2,141 | $49,220 | $0 | $49,220 |
| 2015 | $2,022 | $0 | $0 | $0 |
| 2014 | $2,022 | $46,880 | $0 | $46,880 |
Source: Public Records
Agents Affiliated with this Home
-
Evelyn Dean

Seller's Agent in 2019
Evelyn Dean
RE/MAX
(501) 730-1958
53 in this area
428 Total Sales
-
Pam McDowell

Seller's Agent in 2014
Pam McDowell
ERA TEAM Real Estate
(501) 269-3838
28 in this area
154 Total Sales
-
Megan Murray

Buyer's Agent in 2014
Megan Murray
Varvil Real Estate
(501) 206-8014
107 Total Sales
Map
Source: Cooperative Arkansas REALTORS® MLS
MLS Number: 10390138
APN: 712-12110-245
Nearby Homes
- 2904 Dickens Cir
- 207 Fairway Dr
- 305 Pickwicket Dr
- 3955 College Ave
- 00 College Ave
- 306 Club Ln
- 312 Club Ln
- 3237 College Ave
- 297 Southwick Cove
- 2608 College Ave
- 9 White Oak Dr
- 2585 Adamsbrooke Dr
- 18 Manchester Dr
- 5 Kensington Dr
- 2550 Adamsbrooke Dr
- 1145 Salem Rd
- 1130 Applewood Dr
- 2510 Simms St
- 11 Red Oak Dr
- 2850 Stonebrook Cove

