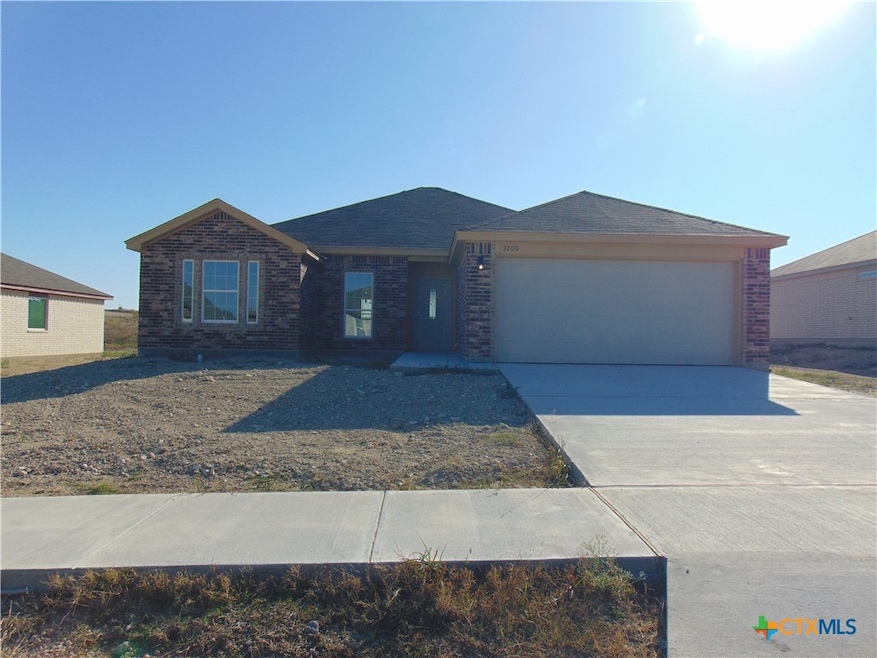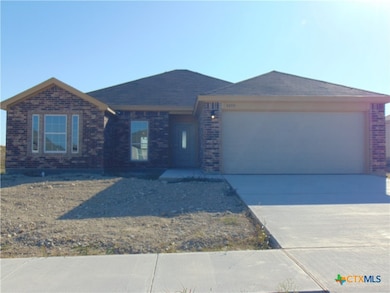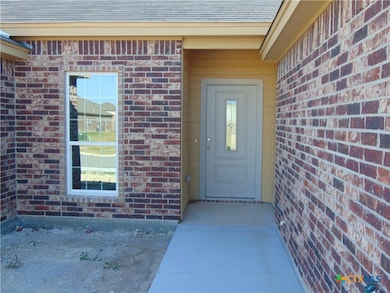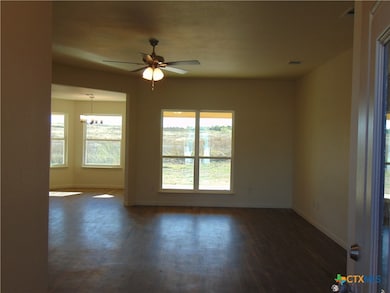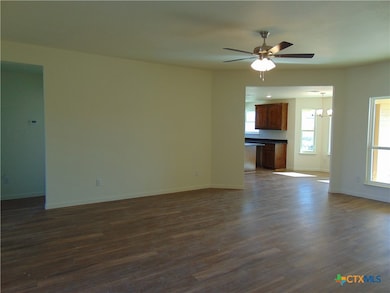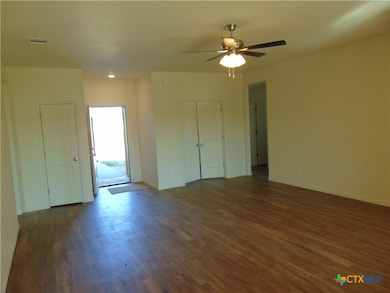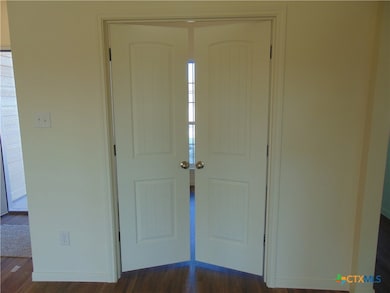3200 Salt Fork Dr Killeen, TX 76549
Estimated payment $1,437/month
Highlights
- Open Floorplan
- Contemporary Architecture
- Granite Countertops
- Custom Closet System
- High Ceiling
- Covered Patio or Porch
About This Home
Another exciting plan from Victory Homes. Spacious floor plan, 3 bedrooms and a study with double doors, 2 full baths, 9ft ceilings in living area and master bedroom, ceiling fans in living and master bedroom, vinyl tilt-in windows, separate shower and tub in master bath, dual vanities, custom cabinetry, full yard sod and sprinkler system, 6ft privacy fence and much more. Builder will also include a side-by-side stainless steel refrigerator. Shopping, groceries, churches, etc. are within a 5 minute drive of the home. Fort Cavazos Clear Creek gate is 6 miles away. Easy access to all you need. You have to see all this home has to offer. Call anytime for your private showing. Room sizes are approximate and should be verified by buyer and/or buyer's agent if important. Floor plans and features subject to change at builder's discretion.
Listing Agent
Century 21 Randall Morris Brokerage Phone: (254) 634-2100 License #0525747 Listed on: 11/05/2025

Home Details
Home Type
- Single Family
Est. Annual Taxes
- $620
Year Built
- Built in 2025 | Under Construction
Lot Details
- 8,520 Sq Ft Lot
- Wood Fence
- Back Yard Fenced
HOA Fees
- $15 Monthly HOA Fees
Parking
- 2 Car Garage
- Garage Door Opener
Home Design
- Contemporary Architecture
- Brick Exterior Construction
- Slab Foundation
- Blown-In Insulation
- Batts Insulation
- Masonry
Interior Spaces
- 1,660 Sq Ft Home
- Property has 1 Level
- Open Floorplan
- Built-In Features
- High Ceiling
- Ceiling Fan
- Recessed Lighting
- Double Pane Windows
- Combination Kitchen and Dining Room
Kitchen
- Open to Family Room
- Electric Range
- Dishwasher
- Kitchen Island
- Granite Countertops
- Disposal
Flooring
- Carpet
- Vinyl
Bedrooms and Bathrooms
- 3 Bedrooms
- Custom Closet System
- Walk-In Closet
- 2 Full Bathrooms
- Double Vanity
- Garden Bath
- Walk-in Shower
Laundry
- Laundry Room
- Washer and Electric Dryer Hookup
Home Security
- Carbon Monoxide Detectors
- Fire and Smoke Detector
Schools
- Haynes Elementary School
- Roy J Smith Middle School
- Chaparral High School
Utilities
- Central Heating and Cooling System
- Electric Water Heater
Additional Features
- Covered Patio or Porch
- City Lot
Community Details
- Goodnight Ranch HOA
- Built by Victory Homes
- Goodnight Ranch Add Subdivision
Listing and Financial Details
- Legal Lot and Block 5 / 3
- Assessor Parcel Number 517505
- Seller Considering Concessions
Map
Home Values in the Area
Average Home Value in this Area
Tax History
| Year | Tax Paid | Tax Assessment Tax Assessment Total Assessment is a certain percentage of the fair market value that is determined by local assessors to be the total taxable value of land and additions on the property. | Land | Improvement |
|---|---|---|---|---|
| 2025 | $620 | $31,500 | $31,500 | -- |
| 2024 | $620 | $31,500 | $31,500 | -- |
| 2023 | $432 | $23,100 | $23,100 | -- |
Property History
| Date | Event | Price | List to Sale | Price per Sq Ft |
|---|---|---|---|---|
| 11/05/2025 11/05/25 | Price Changed | $259,900 | -1.9% | $157 / Sq Ft |
| 11/05/2025 11/05/25 | For Sale | $265,000 | -- | $160 / Sq Ft |
Source: Central Texas MLS (CTXMLS)
MLS Number: 596120
APN: 517505
- 3110 Salt Fork Dr
- 3202 Salt Fork Dr
- 3204 Salt Fork Dr
- 3206 Salt Fork Dr
- 3507 Tatonka Dr
- The Brushy Creek Plan at Goodnight Ranch
- The Bird Creek Plan at Goodnight Ranch
- The Pepper Creek Plan at Goodnight Ranch
- The Sims Creek Plan at Goodnight Ranch
- The Nolan Creek Plan at Goodnight Ranch
- 3006 Seeker St
- 3004 Seeker St
- 3604 Tatonka Dr
- 3601 Armstrong County Ct
- 3600 Armstrong County Ct
- 3202 Privet Dr
- 3204 Privet Dr
- 3206 Privet Dr
- 3705 Llano Estacado Ct
- 3005 Hedwig St
- 3601 Salt Fork Dr
- 2604 Hector Dr
- 7100 American W
- 2908 Tarrant County Dr
- 2903 Montague County Dr
- 3807 Flat Rock Mountain Dr
- 2707 Montague County Dr
- 4405 Texas Rangers Dr
- 6903 Oliver Loving Dr
- 6202 Bridgewood Dr
- 3903 Endicott Dr
- 3802 Jack Barnes Ave
- 3308 Abraham Dr
- 3306 Abraham Dr
- 3402 Abraham Dr
- 3404 Abraham Dr
- 6609 Taree Loop
- 3505 Abraham Dr
- 6502 Griffith Loop
- 3505 Abraham Dr Unit A
