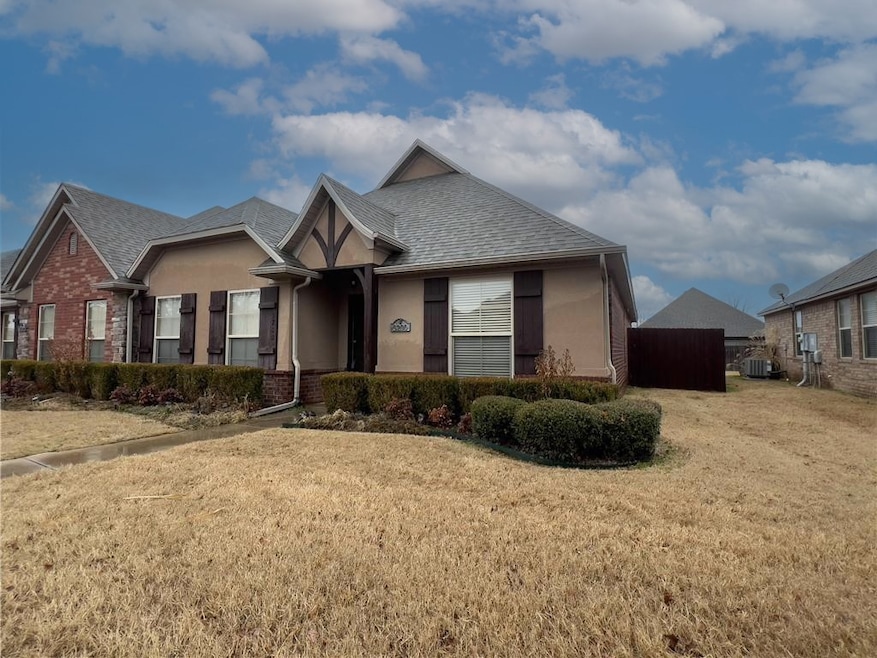
3200 SW Stonepoint Ave Bentonville, AR 72712
Estimated payment $1,930/month
Highlights
- Attic
- 2 Car Attached Garage
- Double Pane Windows
- Mary Mae Jones Elementary School Rated A
- Eat-In Kitchen
- Walk-In Closet
About This Home
Charming 3-Bedroom, 2-Bath Townhome in the Desirable Stone Meadow Subdivision
Welcome to this well-maintained, all-electric 3-bedroom, 2-bath townhome in the highly sought-after Stone Meadow Subdivision in Bentonville! This home is beautifully equipped with stainless steel appliances, granite countertops, and ceramic tile in all wet areas, offering both style and function. The LVP flooring throughout the living areas and bedrooms adds a modern touch while being easy to maintain.
Enjoy the convenience of a 2-car, rear-entry garage and quick access to HWY 102 and HWY 12, making commuting a breeze. Whether you're looking for a place to call home or an investment property, this townhome offers great value for everyone!
Additional perks include a new hot water tank and HVAC unit (both replaced in 2023) for peace of mind. Plus, the refrigerator, washer, and dryer may convey with an acceptable offer!
Don't miss this opportunity—schedule your showing today!
Listing Agent
Berkshire Hathaway HomeServices Solutions Real Est Brokerage Phone: 479-271-2424 License #SA00062583 Listed on: 03/06/2025

Townhouse Details
Home Type
- Townhome
Est. Annual Taxes
- $3,149
Year Built
- Built in 2007
Lot Details
- 3,920 Sq Ft Lot
- Privacy Fence
- Wood Fence
- Cleared Lot
Home Design
- Slab Foundation
- Shingle Roof
- Architectural Shingle Roof
Interior Spaces
- 1,305 Sq Ft Home
- 1-Story Property
- Ceiling Fan
- Double Pane Windows
- Blinds
- Storage
- Attic
Kitchen
- Eat-In Kitchen
- Electric Range
- Microwave
- Plumbed For Ice Maker
- Dishwasher
- Disposal
Flooring
- Carpet
- Luxury Vinyl Plank Tile
Bedrooms and Bathrooms
- 3 Bedrooms
- Walk-In Closet
- 2 Full Bathrooms
Laundry
- Dryer
- Washer
Parking
- 2 Car Attached Garage
- Garage Door Opener
Utilities
- Central Heating and Cooling System
- Programmable Thermostat
- Gas Water Heater
- Cable TV Available
Additional Features
- Patio
- City Lot
Community Details
- Stone Meadow Add Bentonville Subdivision
- Shops
Listing and Financial Details
- Tax Lot 158
Map
Home Values in the Area
Average Home Value in this Area
Property History
| Date | Event | Price | Change | Sq Ft Price |
|---|---|---|---|---|
| 06/27/2025 06/27/25 | Price Changed | $304,500 | -0.2% | $233 / Sq Ft |
| 03/06/2025 03/06/25 | For Sale | $305,000 | 0.0% | $234 / Sq Ft |
| 05/24/2024 05/24/24 | Rented | $1,650 | 0.0% | -- |
| 04/17/2024 04/17/24 | Under Contract | -- | -- | -- |
| 03/29/2024 03/29/24 | Price Changed | $1,650 | -8.3% | $1 / Sq Ft |
| 01/11/2024 01/11/24 | For Rent | $1,800 | 0.0% | -- |
| 10/12/2022 10/12/22 | Sold | $260,000 | -3.7% | $199 / Sq Ft |
| 09/08/2022 09/08/22 | Pending | -- | -- | -- |
| 09/08/2022 09/08/22 | Price Changed | $269,900 | -3.6% | $207 / Sq Ft |
| 08/22/2022 08/22/22 | For Sale | $279,900 | +30.2% | $214 / Sq Ft |
| 11/18/2021 11/18/21 | Sold | $215,000 | +7.6% | $165 / Sq Ft |
| 10/19/2021 10/19/21 | Pending | -- | -- | -- |
| 10/18/2021 10/18/21 | For Sale | $199,900 | -- | $153 / Sq Ft |
Similar Homes in Bentonville, AR
Source: Northwest Arkansas Board of REALTORS®
MLS Number: 1300385
APN: 01-14827-000
- 3207 SW Stonepoint Ave
- 3115 SW Warberry Ave
- 3106 SW Warberry Ave
- 2104 SW Poppy St
- 2100 SW Paddington St
- 0 SW 14th St Unit 1292485
- 2808 SW Arlington Blvd
- 1901 SW Columbus Rd
- 2506 SW Glenn Ridge Rd
- 950 Clark Cir
- 1621 & 1623 Greenhouse Rd
- 2402 SW 17th St
- 1202 SW Eventide St
- 1711 Grace Place
- 2310 SW 17th St
- 2305 SW Montana Ave
- 3402 SW Victoria Place
- 1906 SW Elington St
- 1300 Jeremy Ln
- 1100 SW Tinsley St
- 3210 SW Hillstone Ave
- 3205 SW Riverstone Ave
- 3305 SW Hillstone Ave
- 1802 SW Riverstone Rd
- 3422 Glen Rd
- 2800 SW Wagon Ave
- 2701 SW Ledbury Cove
- 9549 Glen Rd
- 2506 SW Glenn Ridge Rd
- 3501 SW Windy Way Ave
- 2313 SW 17th St
- 1202 SW Horizon St
- 1709 E Centerton Blvd
- 2204 SW 19th St
- 501 Vee St
- 2400 SW Fireblaze Ave
- 3003 SW Wargate Ave
- 1904 SW Sequoia St
- 1103 SW Apache Dr
- 2800 SW Calm Ridge Rd






