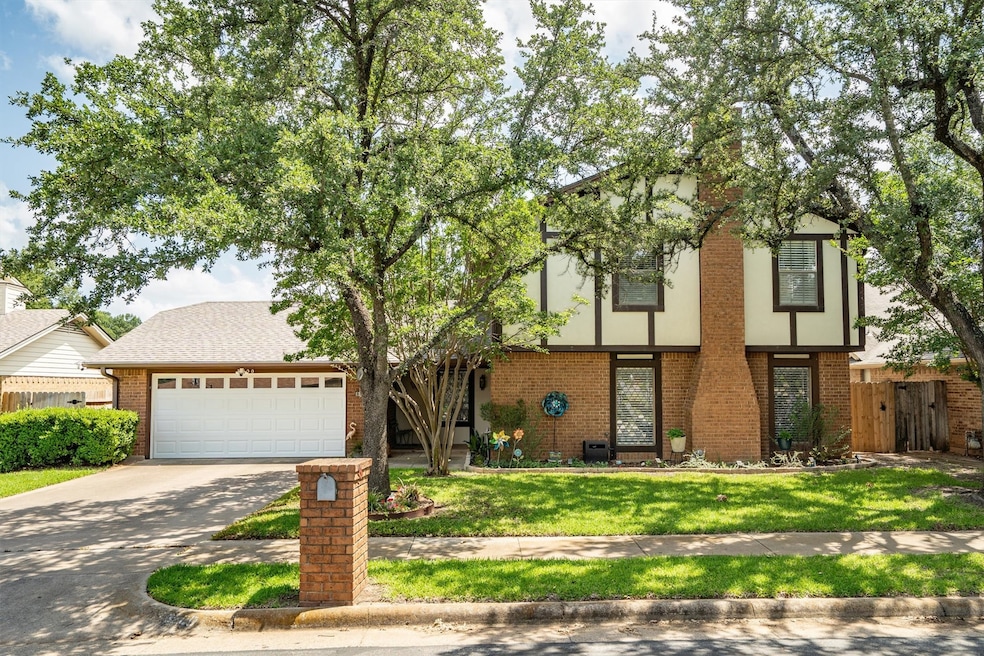
3200 Teakwood Dr Bedford, TX 76021
Estimated payment $2,820/month
Highlights
- Traditional Architecture
- Granite Countertops
- 2 Car Attached Garage
- Meadow Creek Elementary School Rated A
- Covered Patio or Porch
- Eat-In Kitchen
About This Home
Welcome to this inviting two-story home filled with natural light and thoughtfully designed spaces! Featuring 3 spacious bedrooms and 2.5 baths, this home offers a flexible layout with two living areas and two dining spaces, perfect for entertaining, relaxing, or creating a home office or playroom. You’ll love the generously sized secondary bedrooms and the bright, open feel throughout. Oversized primary suite offers extra space to create a sitting area or additional quiet space. The expansive backyard provides plenty of grassy space to garden, play, or add your dream outdoor retreat — and with no rear neighbors (the home backs up to an elementary school), you’ll enjoy added privacy and peaceful views. Nestled in a mature neighborhood with large trees and oversized lots, this home is just minutes from DFW Airport, parks, and walking trails and beautiful greenbelt. Don’t miss your chance to own in one of the area’s most convenient and charming communities!
Listing Agent
Keller Williams Realty-FM Brokerage Phone: 469-644-1330 License #0647613 Listed on: 07/01/2025

Co-Listing Agent
Keller Williams Realty-FM Brokerage Phone: 469-644-1330 License #0631111
Home Details
Home Type
- Single Family
Est. Annual Taxes
- $7,186
Year Built
- Built in 1982
Lot Details
- 7,318 Sq Ft Lot
- Wood Fence
- Landscaped
- Interior Lot
- Sprinkler System
- Few Trees
- Back Yard
Parking
- 2 Car Attached Garage
- Garage Door Opener
- Driveway
Home Design
- Traditional Architecture
- Brick Exterior Construction
- Slab Foundation
- Composition Roof
Interior Spaces
- 2,249 Sq Ft Home
- 2-Story Property
- Ceiling Fan
- Fireplace With Gas Starter
- Fireplace Features Masonry
- Window Treatments
- Family Room with Fireplace
Kitchen
- Eat-In Kitchen
- Built-In Gas Range
- Dishwasher
- Granite Countertops
- Disposal
Flooring
- Carpet
- Ceramic Tile
Bedrooms and Bathrooms
- 3 Bedrooms
Outdoor Features
- Covered Patio or Porch
- Rain Gutters
Schools
- Meadowcrk Elementary School
- Trinity High School
Utilities
- Central Air
- Heating System Uses Natural Gas
- High Speed Internet
- Cable TV Available
Community Details
- Teakwood Estates Add Subdivision
Listing and Financial Details
- Legal Lot and Block 9 / 8
- Assessor Parcel Number 03099091
Map
Home Values in the Area
Average Home Value in this Area
Tax History
| Year | Tax Paid | Tax Assessment Tax Assessment Total Assessment is a certain percentage of the fair market value that is determined by local assessors to be the total taxable value of land and additions on the property. | Land | Improvement |
|---|---|---|---|---|
| 2024 | $5,890 | $369,112 | $75,000 | $294,112 |
| 2023 | $6,511 | $346,443 | $55,000 | $291,443 |
| 2022 | $6,740 | $322,839 | $55,000 | $267,839 |
| 2021 | $6,608 | $280,536 | $55,000 | $225,536 |
| 2020 | $6,670 | $280,536 | $55,000 | $225,536 |
| 2019 | $6,815 | $280,536 | $55,000 | $225,536 |
| 2018 | $6,204 | $271,104 | $55,000 | $216,104 |
| 2017 | $5,985 | $247,420 | $22,000 | $225,420 |
| 2016 | $4,593 | $212,792 | $22,000 | $190,792 |
| 2015 | $1,951 | $172,600 | $22,000 | $150,600 |
| 2014 | $1,951 | $172,600 | $22,000 | $150,600 |
Property History
| Date | Event | Price | Change | Sq Ft Price |
|---|---|---|---|---|
| 07/20/2025 07/20/25 | Pending | -- | -- | -- |
| 07/01/2025 07/01/25 | For Sale | $407,500 | -- | $181 / Sq Ft |
Purchase History
| Date | Type | Sale Price | Title Company |
|---|---|---|---|
| Vendors Lien | -- | Nat |
Mortgage History
| Date | Status | Loan Amount | Loan Type |
|---|---|---|---|
| Open | $200,450 | New Conventional |
Similar Homes in Bedford, TX
Source: North Texas Real Estate Information Systems (NTREIS)
MLS Number: 20986997
APN: 03099091
- 3120 Teakwood Dr
- 3233 Princess St
- 3008 Raintree Ct
- 3201 Scenic Hills Dr
- 3112 Manchester Cir
- 3237 Red Oak Ln
- 3201 Meadow Wood Ln
- 2908 Pecan Cir
- 2917 Highgate Ln
- 2904 Bluebonnet Ln
- 3024 Highgate Ln
- 2616 Greenwood Ct
- 3320 Cypress Ct
- 3708 Harwood Rd
- 2609 Woodson Dr
- 3501 Pecan Cir
- 2522 Durango Ridge Dr
- 3932 Cedar Ridge Dr
- 2506 Durango Ridge Dr
- 4017 Westmont Ct






