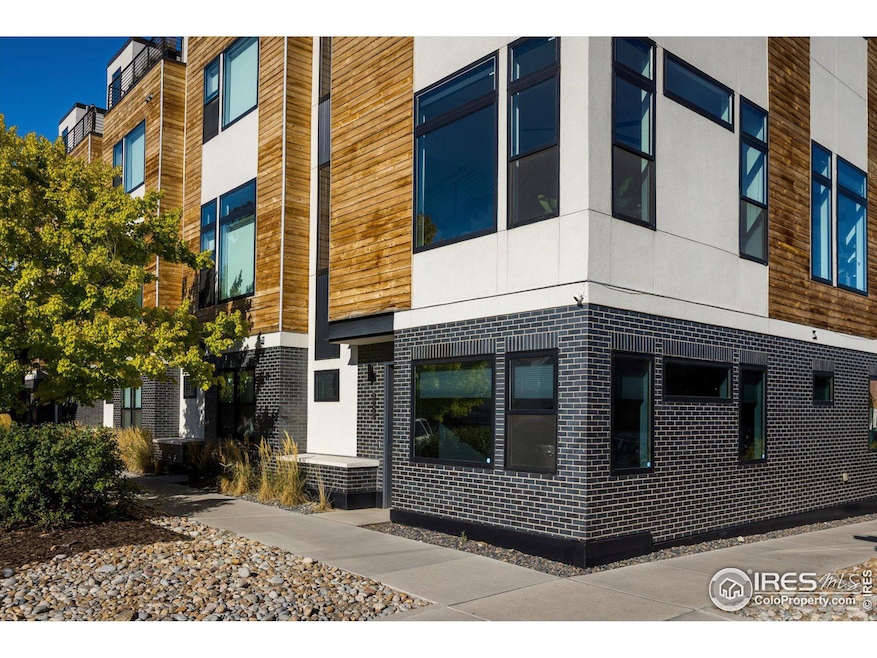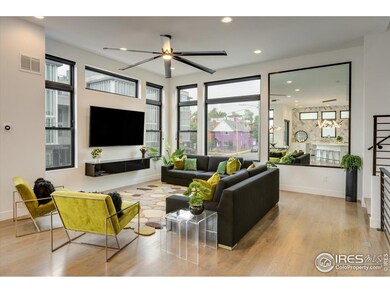INCREDIBLE VIEWS!Artsy hip meets modern luxe. The Lower Highlands neighborhood, better known as LoHi, is coveted for its cool community spirit and artistic energy. It's home to some of the city's most innovative cuisine, creative cocktails and outdoor festivals. Residents love a rooftop bar, a good craft beer, a quaint coffee shop and a host of outdoor activities. In a prime corner location, this new, luxurious 3 bedroom, 4 bathroom property epitomizes the best LoHi has to offer. The rooftop patio with its custom bar area, hot tub, fun lighting and wrap-around built-in seating is equal parts party, privacy and chic design. Not to mention jaw dropping and panoramic views for days, from the city skyline to the Rocky Mountains. The light filled unit is absolutely flawless, featuring floor to ceiling windows, an open concept floor plan and stunning modern light fixtures. No detail has been overlooked, from window coverings to flooring, the space oozes designer appeal and is even available fully furnished. The gleaming white kitchen is appointed with marble countertops, a huge center island, stainless appliances and a show stopping tiled accent wall that adds on trend texture. An oversized primary suite boasts a walk-in closet and a crisp, clean-lined contemporary bathroom. The two additional ensuites are perfect for guests or a quiet work from home set up. Attached two car garage is a great perk for city living. Walk to everything! LoHi has a distinct charm, with its award winning eateries, local bars and tight-knit feel, it has a small town neighborhood vibe yet is just minutes from downtown. The Highland foot bridge quite literally bridges the urban gap as it takes you from LoHi, over I-25 and directly into the heart of LoDo. Stroll over for dinner, shopping and all 3 of Denver's professional sports stadiums.







