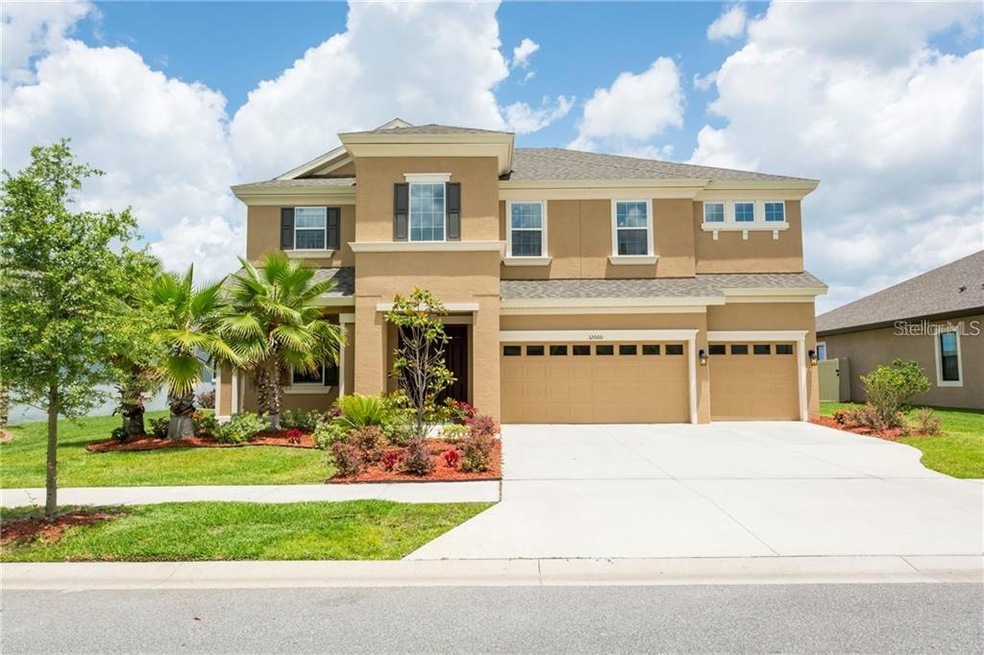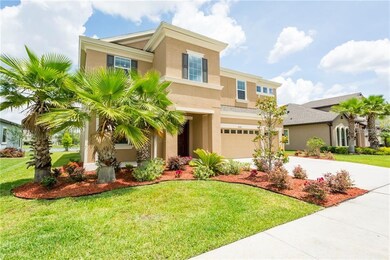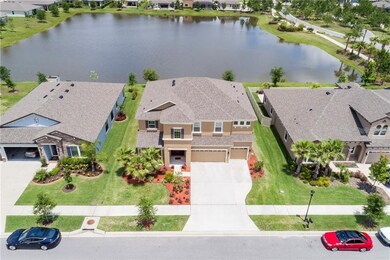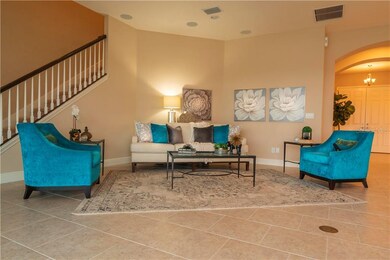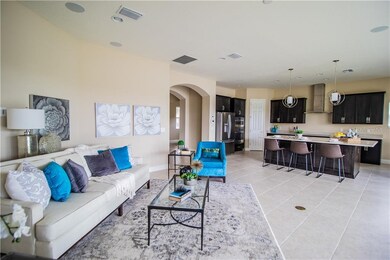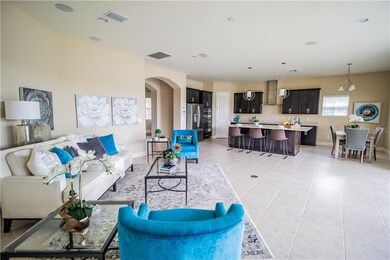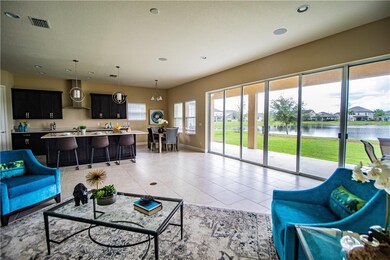
32000 Watoga Loop Wesley Chapel, FL 33543
Meadow Point NeighborhoodHighlights
- Fitness Center
- In Ground Pool
- Open Floorplan
- Dr. John Long Middle School Rated A-
- Pond View
- Clubhouse
About This Home
As of July 2020BACK ON THE MARKET! This home is so lovely that the sellers had second thoughts about letting it go. Classical Elegance At Its Finest! All of the luxuries of Florida living await you in this beautiful two-story home by "Westbay" located on a premier lot in the highly sought out community of Union Park. This five bedroom, four bathroom gem is full of upgrades & boasts a tranquil pond view that will captivate you. Upon entering, the seamless open-concept design starts out with a formal dining room that could be used for a home office or den. The fabulous, modern kitchen & living room combination welcomes connectivity and has built in smart home and surround sound speakers for your entertaining needs. The lower level is finished off with a private guest suite and bathroom perfect for your friends who won't be able to resist coming to visit your charming oasis. Up the stairs you're greeted by three guest bedrooms, two bathrooms and an oversized bonus room ideal for a home theater or game room! The grand double doors lead you to the master suite that looks out to your beautiful water view that will make you feel as though you are in a retreat of your own. The resort style en-suite offers a garden tub, his and her sinks and a spacious walk in closet designed for all of your luxuries. This community is a best kept secret and offers a Resort style pool, Ultra WiFi Internet, a 4,000 sqft open air Club House, Splash Pad, Tot Lot, Outdoor Fitness, Fire Pit, Dog Park, Bird Sanctuary & MORE!
Last Agent to Sell the Property
KELLER WILLIAMS ST PETE REALTY License #3324069 Listed on: 02/21/2020

Home Details
Home Type
- Single Family
Est. Annual Taxes
- $9,207
Year Built
- Built in 2017
Lot Details
- 8,250 Sq Ft Lot
- South Facing Home
- Mature Landscaping
- Irrigation
- Landscaped with Trees
- Property is zoned MPUD
HOA Fees
- $48 Monthly HOA Fees
Parking
- 3 Car Attached Garage
- Garage Door Opener
- Driveway
- Open Parking
Home Design
- Slab Foundation
- Wood Frame Construction
- Shingle Roof
- Block Exterior
- Stucco
Interior Spaces
- 3,518 Sq Ft Home
- 2-Story Property
- Open Floorplan
- Ceiling Fan
- Sliding Doors
- Family Room Off Kitchen
- Combination Dining and Living Room
- Den
- Bonus Room
- Pond Views
Kitchen
- Eat-In Kitchen
- Built-In Oven
- Cooktop
- Freezer
- Dishwasher
- Stone Countertops
- Disposal
Flooring
- Carpet
- Ceramic Tile
Bedrooms and Bathrooms
- 5 Bedrooms
- Split Bedroom Floorplan
- Walk-In Closet
- 4 Full Bathrooms
Laundry
- Laundry Room
- Laundry on upper level
- Dryer
- Washer
Home Security
- Home Security System
- Fire and Smoke Detector
- Fire Sprinkler System
- Pest Guard System
Outdoor Features
- In Ground Pool
- Deck
- Covered patio or porch
Schools
- Double Branch Elementary School
- John Long Middle School
- Wiregrass Ranch High School
Additional Features
- City Lot
- Central Heating and Cooling System
Listing and Financial Details
- Down Payment Assistance Available
- Homestead Exemption
- Visit Down Payment Resource Website
- Legal Lot and Block 3 / 2
- Assessor Parcel Number 35-26-20-0060-00200-0030
- $2,642 per year additional tax assessments
Community Details
Overview
- Association fees include community pool
- $881 Other Monthly Fees
- Artemis Lifestyles Association, Phone Number (407) 705-2190
- Built by Homes By WestBay
- Union Park Ph 1B Subdivision, Classical Floorplan
- The community has rules related to deed restrictions
- Rental Restrictions
Amenities
- Clubhouse
Recreation
- Community Playground
- Fitness Center
- Community Pool
Ownership History
Purchase Details
Home Financials for this Owner
Home Financials are based on the most recent Mortgage that was taken out on this home.Purchase Details
Home Financials for this Owner
Home Financials are based on the most recent Mortgage that was taken out on this home.Purchase Details
Purchase Details
Similar Homes in Wesley Chapel, FL
Home Values in the Area
Average Home Value in this Area
Purchase History
| Date | Type | Sale Price | Title Company |
|---|---|---|---|
| Warranty Deed | $450,000 | Hillsborough Title Inc | |
| Special Warranty Deed | $425,000 | Hillborough Title Llc | |
| Special Warranty Deed | $546,838 | Attorney | |
| Deed | $546,900 | -- |
Mortgage History
| Date | Status | Loan Amount | Loan Type |
|---|---|---|---|
| Open | $92,000 | New Conventional | |
| Open | $447,000 | New Conventional | |
| Closed | $405,000 | New Conventional | |
| Previous Owner | $403,729 | New Conventional |
Property History
| Date | Event | Price | Change | Sq Ft Price |
|---|---|---|---|---|
| 07/09/2020 07/09/20 | Sold | $450,000 | -2.2% | $128 / Sq Ft |
| 06/06/2020 06/06/20 | Pending | -- | -- | -- |
| 05/22/2020 05/22/20 | For Sale | $459,900 | 0.0% | $131 / Sq Ft |
| 05/17/2020 05/17/20 | Pending | -- | -- | -- |
| 04/30/2020 04/30/20 | Price Changed | $459,900 | -1.5% | $131 / Sq Ft |
| 03/18/2020 03/18/20 | Price Changed | $467,000 | -1.7% | $133 / Sq Ft |
| 02/21/2020 02/21/20 | For Sale | $475,000 | +11.8% | $135 / Sq Ft |
| 08/17/2018 08/17/18 | Off Market | $424,978 | -- | -- |
| 04/19/2017 04/19/17 | Sold | $424,978 | 0.0% | $121 / Sq Ft |
| 03/11/2017 03/11/17 | Pending | -- | -- | -- |
| 03/11/2017 03/11/17 | For Sale | $424,978 | -- | $121 / Sq Ft |
Tax History Compared to Growth
Tax History
| Year | Tax Paid | Tax Assessment Tax Assessment Total Assessment is a certain percentage of the fair market value that is determined by local assessors to be the total taxable value of land and additions on the property. | Land | Improvement |
|---|---|---|---|---|
| 2024 | $14,207 | $637,147 | $101,292 | $535,855 |
| 2023 | $13,339 | $502,660 | $0 | $0 |
| 2022 | $10,906 | $479,901 | $70,512 | $409,389 |
| 2021 | $9,930 | $394,744 | $63,233 | $331,511 |
| 2020 | $9,050 | $386,364 | $64,065 | $322,299 |
| 2019 | $9,207 | $396,625 | $0 | $0 |
| 2018 | $8,943 | $389,230 | $64,065 | $325,165 |
| 2017 | $4,098 | $388,494 | $64,065 | $324,429 |
| 2016 | $4,038 | $64,065 | $64,065 | $0 |
| 2015 | $64 | $3,726 | $3,726 | $0 |
Agents Affiliated with this Home
-

Seller's Agent in 2020
Kashmir Parker
KELLER WILLIAMS ST PETE REALTY
(727) 520-6407
37 Total Sales
-

Buyer's Agent in 2020
Alejandra Morales
AGILE GROUP REALTY
(954) 980-1664
3 in this area
57 Total Sales
-
B
Seller's Agent in 2017
Brenna Petersen-June
HOMES BY WESTBAY REALTY
(813) 438-3838
178 Total Sales
Map
Source: Stellar MLS
MLS Number: U8075836
APN: 35-26-20-0060-00200-0030
- 1844 Odiorne Point Ln
- 32193 Watoga Loop
- 1653 Ludington Ave
- 1596 Ludington Ave
- 1571 Montgomery Bell Rd
- 32385 Bannack Ln
- 1570 Ludington Ave
- 31982 Bourneville Terrace
- 1771 Whitewillow Dr
- 1723 Whitewillow Dr
- 1435 Montgomery Bell Rd
- 32508 Weathered Oak Dr
- 32514 Weathered Oak Dr
- 32520 Weathered Oak Dr
- 32528 Weathered Oak Dr
- 29929 Radice Ct
- 2120 Gwynhurst Blvd
- 32599 Natural Bridge Rd
- 1476 Fort Cobb Terrace
- 1396 Fort Cobb Terrace
