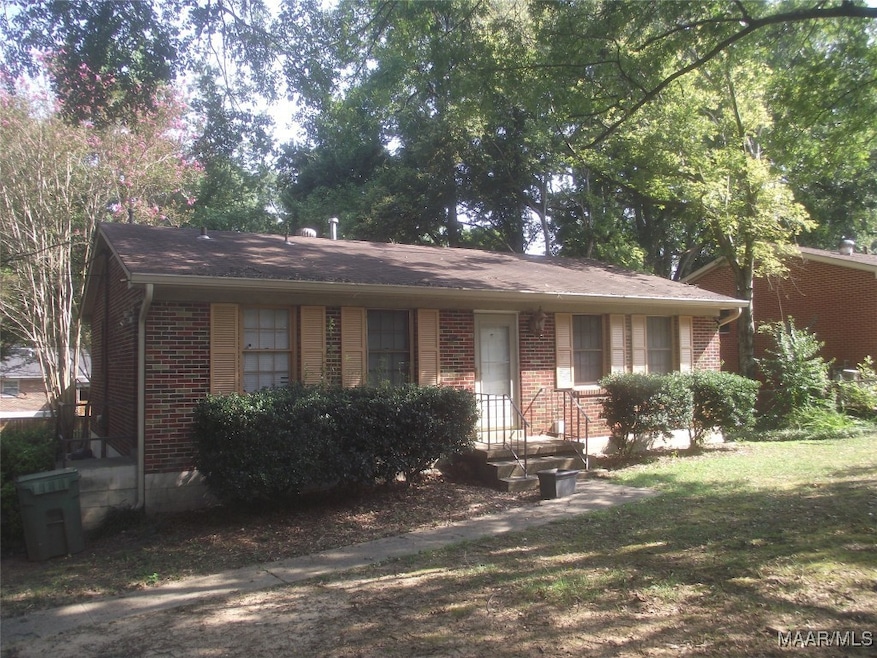
3201 Asbury Ln Montgomery, AL 36109
East Montgomery NeighborhoodEstimated payment $621/month
Highlights
- Mature Trees
- Hydromassage or Jetted Bathtub
- No HOA
- Deck
- Corner Lot
- 1 Car Attached Garage
About This Home
Great home sitting on a large shady corner lot!! This home offers 2 bedrooms and a full bathroom on main floor. with over 1090 sq feet. The fully finished basement offers 2 bedrooms and a half bathroom. Doing laundry will be a snap in the large utility room. Lots of space for all of your needs!! The main bathroom has a garden tub and separate shower. You can enjoy your morning coffee sitting on the HUGE deck or take time for that book you never have time to read! The backyard is fenced and also with an area for your pets. The large patio is the perfect spot for cookouts with the family and friends. Parking, we have you covered with the attached 1 space garage with an additional detached carport! WOW! And let's not forget the circle driveway. The convenience to schools, shopping and the interstate are just an added bonus. Call today and make this house your Home Sweet Home Alabama!!
Home Details
Home Type
- Single Family
Year Built
- Built in 1965
Lot Details
- 436 Sq Ft Lot
- Lot Dimensions are 115 x 120
- Corner Lot
- Level Lot
- Mature Trees
Parking
- 1 Car Attached Garage
- 1 Detached Carport Space
- Driveway
Home Design
- Brick Exterior Construction
Interior Spaces
- 1,092 Sq Ft Home
- 1-Story Property
- Blinds
- Washer and Dryer Hookup
- Finished Basement
Kitchen
- Gas Range
- Microwave
- Dishwasher
Flooring
- Carpet
- Tile
Bedrooms and Bathrooms
- 4 Bedrooms
- 2 Full Bathrooms
- Hydromassage or Jetted Bathtub
- Separate Shower
Home Security
- Home Security System
- Storm Doors
- Fire and Smoke Detector
Schools
- Davis Elementary School
- Goodwyn Middle School
- Dr. Percy Julian High School
Utilities
- Central Heating and Cooling System
- Heating System Uses Gas
- Electric Water Heater
Additional Features
- Deck
- City Lot
Community Details
- No Home Owners Association
- Lakeview Heights Subdivision
Listing and Financial Details
- Home warranty included in the sale of the property
- Assessor Parcel Number 03-10-05-16-04-005-012000
Map
Home Values in the Area
Average Home Value in this Area
Tax History
| Year | Tax Paid | Tax Assessment Tax Assessment Total Assessment is a certain percentage of the fair market value that is determined by local assessors to be the total taxable value of land and additions on the property. | Land | Improvement |
|---|---|---|---|---|
| 2024 | -- | $8,590 | $1,500 | $7,090 |
| 2023 | $0 | $8,180 | $1,500 | $6,680 |
| 2022 | $0 | $6,970 | $1,500 | $5,470 |
| 2021 | $174 | $5,900 | $0 | $0 |
| 2020 | $171 | $5,790 | $1,500 | $4,290 |
| 2019 | $192 | $6,380 | $1,500 | $4,880 |
| 2018 | $237 | $6,480 | $1,500 | $4,980 |
| 2017 | $185 | $12,360 | $3,000 | $9,360 |
| 2014 | -- | $6,680 | $2,000 | $4,680 |
| 2013 | -- | $6,670 | $2,000 | $4,670 |
Property History
| Date | Event | Price | Change | Sq Ft Price |
|---|---|---|---|---|
| 09/04/2025 09/04/25 | For Sale | $114,900 | -- | $105 / Sq Ft |
Purchase History
| Date | Type | Sale Price | Title Company |
|---|---|---|---|
| Special Warranty Deed | -- | None Available | |
| Special Warranty Deed | -- | None Available | |
| Foreclosure Deed | $88,044 | -- | |
| Warranty Deed | -- | -- |
Mortgage History
| Date | Status | Loan Amount | Loan Type |
|---|---|---|---|
| Open | $68,074 | FHA | |
| Previous Owner | $83,686 | FHA |
Similar Homes in the area
Source: Montgomery Area Association of REALTORS®
MLS Number: 579730
APN: 10-05-16-4-005-012.000
- 3205 Asbury Ln
- 3215 Fairfax Rd
- 3219 Fairfax Rd
- 3307 Habersham Rd
- 1204 Zephyr Hills Dr
- 3308 Harrison Rd
- 3344 Harrison Rd
- 3374 Loch Haven Rd
- 1300 Zephyr Hills Dr
- 1138 Noremac Rd
- 2620 E 3rd St
- 3115 Gatsby Ln
- 3113 Malone Dr
- 1609 Wentworth Dr
- 1201 Karen Rd
- 1525 Jean St
- 1734 Robison Hill Rd
- 1229 Karen Rd
- 2829 Highland Ave
- 3108 Fitzgerald Cir
- 3307 Bedford Ln
- 1 Gatsby Dr
- 3242 Gatsby Ln
- 2845 Zelda Rd
- 3123 Gatsby Ln
- 3204 Gatsby Ln
- 2720 Green Oaks Dr
- 2454 Spruce Curve
- 738 Karen Rd
- 1163 Cottondale Rd
- 3309 Hillcrest Ln Unit ID1043908P
- 3017 Mcqueen St Unit D
- 1102 Jameswood Ct
- 2507 Palmetto St
- 110 Oak Forest Dr
- 906 Avondale Rd
- 315 S Panama St
- 2045 Bullard St Unit ID1043526P
- 664 Joryne Dr
- 2929 Canterbury Ct Unit ID1043474P






