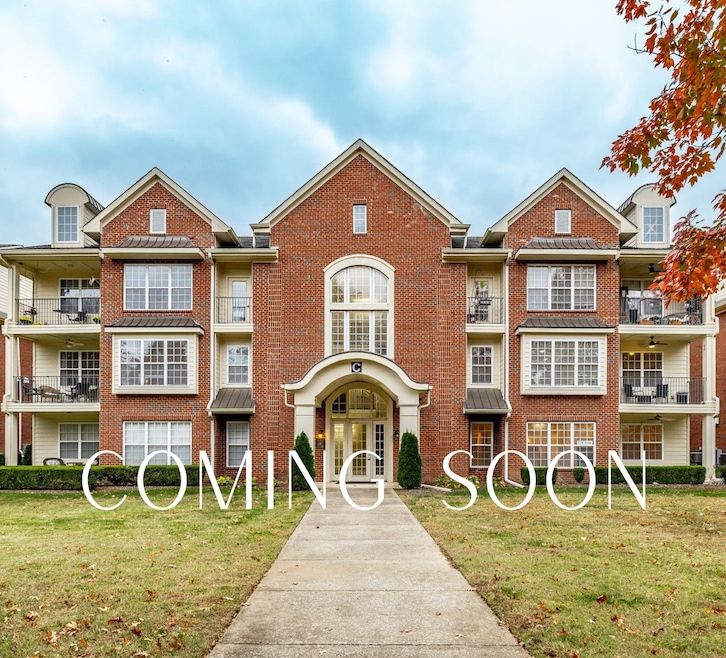3201 Aspen Grove Dr Unit C3 Franklin, TN 37067
McEwen NeighborhoodEstimated payment $3,008/month
Highlights
- In Ground Pool
- Gated Community
- Wood Flooring
- Johnson Elementary School Rated A-
- Traditional Architecture
- End Unit
About This Home
Nestled in the highly sought-after Cool Springs area of Franklin, Tennessee, 3201 Aspen Grove Dr C3 offers a beautifully updated, low-maintenance condo perfect for those seeking modern comfort and convenience in a prime location.Step inside to discover a spacious open-concept layout with stunning hardwood flooring throughout, creating an inviting atmosphere. The kitchen is a true showstopper, featuring beautiful, high-end hardware and finishes that are both stylish and functional. The kitchen boasts stainless steel appliances, including a premium, high-end refrigerator and sleek cabinetry with plenty of storage. It’s the perfect space for cooking and entertaining. The oversized laundry and pantry area offers generous storage space, making organization a breeze. Plus, this unit comes fully equipped with a washer and dryer, so you can move in without a worry! The primary bedroom is a tranquil retreat, with ample space and a large closet, while the en-suite bathroom provides a spa-like experience. A second spacious bedroom is perfect for guests, a home office, or a hobby room. In addition to the fantastic living space, this unit includes two oversized storage units with secure locks, offering extra space for your belongings. You’ll also enjoy the added convenience of an enclosed parking space, as well as ample guest parking right outside the unit. Step outside and enjoy the community’s amenities, including a refreshing pool, fitness center, and beautifully landscaped grounds. Healthy living awaits you indoors and out with a full-home water purification system and steps from the beautiful Aspen Grove 14-acre park! Living here places you in the heart of the highly desirable Cool Springs area, known for its top-rated shopping, dining, and entertainment options, all within a few minutes of your doorstep. Plus, with easy access to I-65, commuting to Nashville and surrounding areas couldn’t be more convenient.
Listing Agent
Luxe Property Group Brokerage Phone: 3194315407 License #374322 Listed on: 11/18/2025
Property Details
Home Type
- Condominium
Est. Annual Taxes
- $2,182
Year Built
- Built in 2007
HOA Fees
- $350 Monthly HOA Fees
Parking
- 1 Car Attached Garage
- 2 Open Parking Spaces
- Driveway
- Parking Lot
Home Design
- Traditional Architecture
- Brick Exterior Construction
Interior Spaces
- 1,264 Sq Ft Home
- Property has 1 Level
- Combination Dining and Living Room
- Security Gate
Kitchen
- Oven or Range
- Microwave
- Dishwasher
- Stainless Steel Appliances
Flooring
- Wood
- Tile
Bedrooms and Bathrooms
- 2 Main Level Bedrooms
- 2 Full Bathrooms
Laundry
- Dryer
- Washer
Schools
- Johnson Elementary School
- Freedom Middle School
- Centennial High School
Additional Features
- In Ground Pool
- End Unit
- Central Heating and Cooling System
Community Details
Overview
- $1,750 One-Time Secondary Association Fee
- Association fees include ground maintenance, sewer, trash
- Parkside @ Aspen Grove Subdivision
Recreation
- Community Pool
- Park
Pet Policy
- Pets Allowed
Security
- Gated Community
- Fire Sprinkler System
Map
Home Values in the Area
Average Home Value in this Area
Source: Realtracs
MLS Number: 3047479
- 3201 Aspen Grove Dr Unit A4
- 3201 Aspen Grove Dr Unit D3
- 3201 Aspen Grove Dr Unit L8
- 3201 Aspen Grove Dr Unit C1
- 125 Grant Park Dr
- 324 Grant Park Dr
- 1013 Firestone Dr
- 523 Grant Park Ct
- 129 E Hill St
- 152 Mallory Station Rd
- 1526 Brentwood Pointe Unit 1526
- 6018 Sunrise Cir Unit 6018
- 8008 Sunrise Cir Unit 8008
- 6062 Sunrise Cir
- 9008 Sunrise Cir
- 475 Franklin Rd
- 509 Elk Hollow Ct
- 1857 Brentwood Pointe
- 135 Grenadier Dr
- 334 Logans Cir
- 3201 Aspen Grove Dr Unit F9
- 3201 Aspen Grove Dr Unit B9
- 3100 Aspen Grove Dr
- 2000 Aspen Way
- 32205 N Course View Unit 32205
- 4015 Aspen Grove Dr
- 1000 Artessa Cir
- 100 Reliance Dr
- 1000 Legion Dr
- 427 Nichol Mill Ln
- 368 Logans Cir
- 472 Franklin Rd
- 309 Kentons Way
- 130 Stanwick Dr
- 126 Grenadier Dr
- 1505 Landings Blvd
- 209 Oak Dr
- 200 Resource Pkwy
- 1015 Brentwood Point
- 1025 Brentwood Pointe

