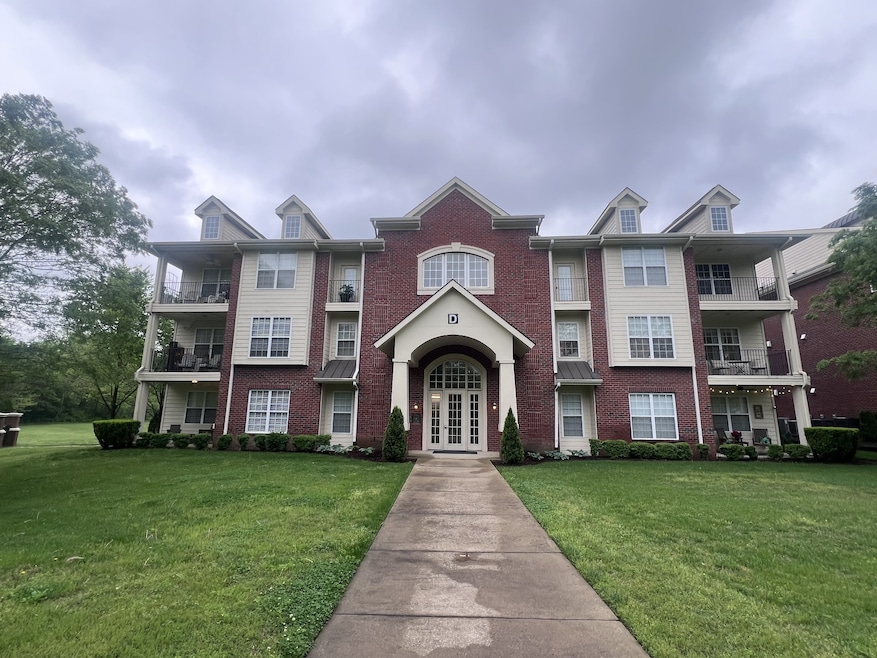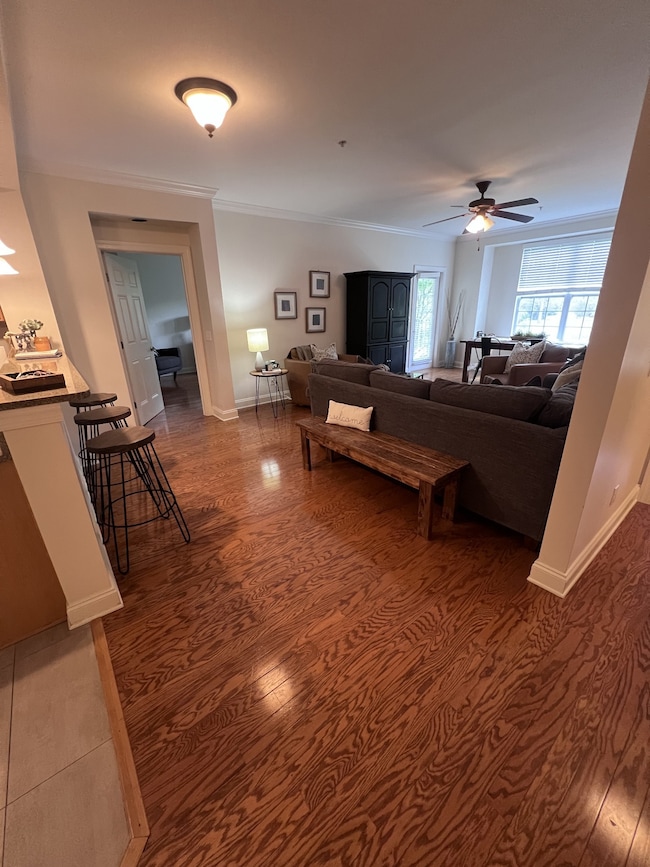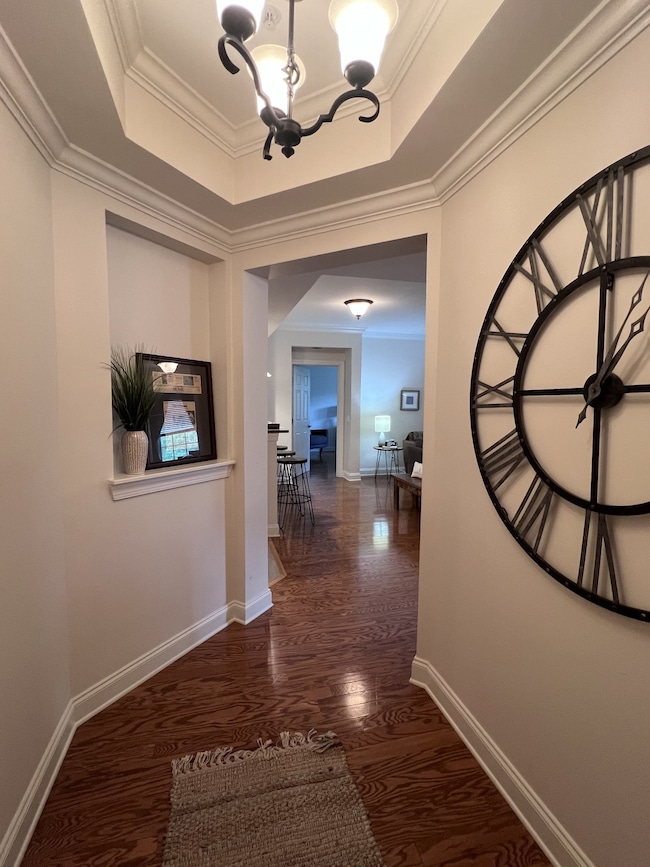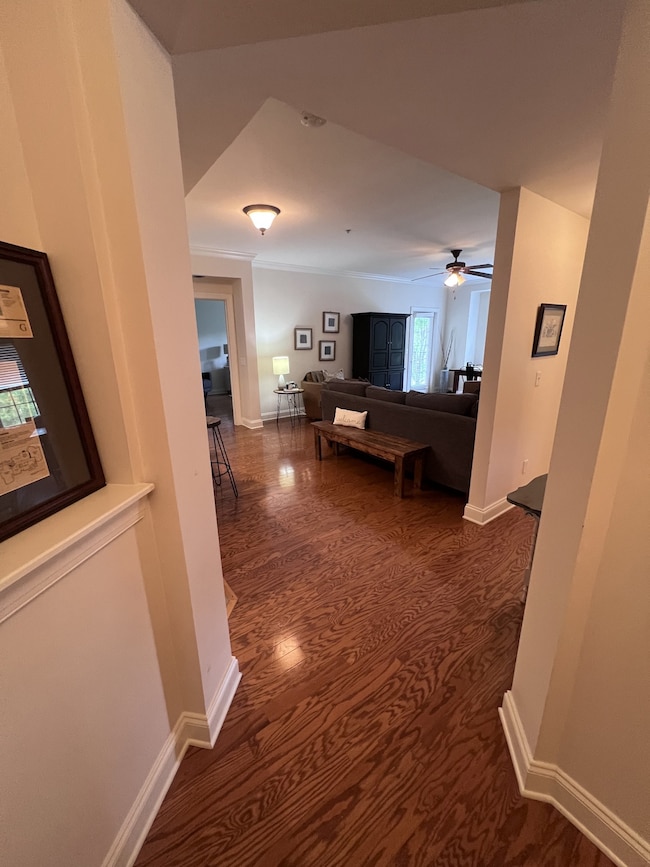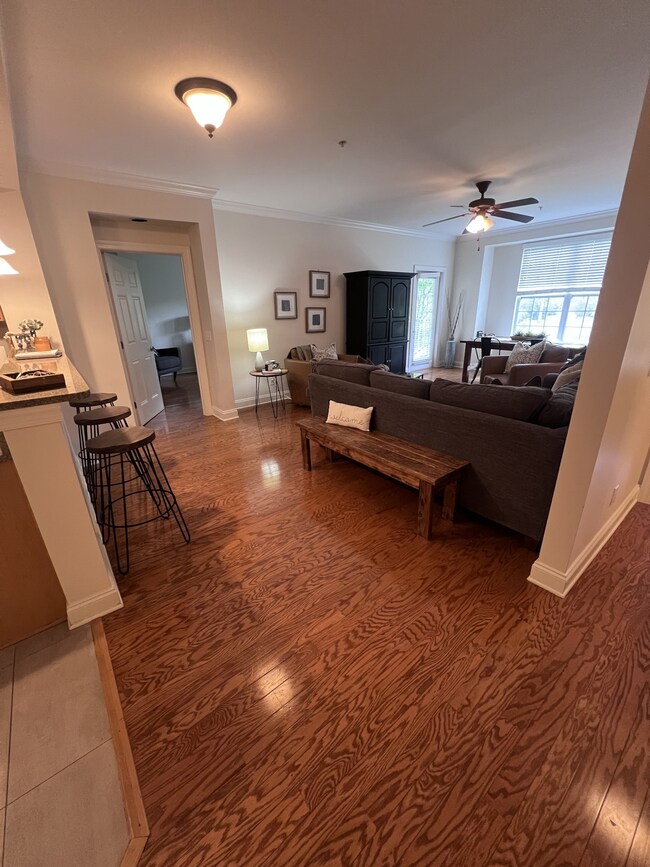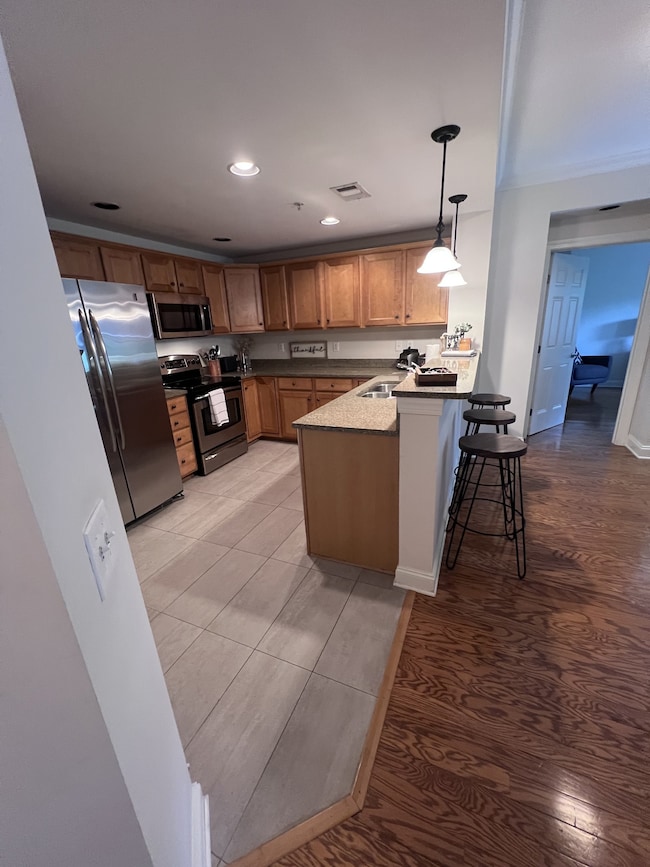3201 Aspen Grove Dr Unit D3 Franklin, TN 37067
McEwen NeighborhoodEstimated payment $2,820/month
Highlights
- Gated Community
- Colonial Architecture
- Wood Flooring
- Johnson Elementary School Rated A-
- Clubhouse
- End Unit
About This Home
Great location! Near Cool Springs shopping and restaurants! Neighborhood trails and park! Small gated community with pool and clubhouse! Open great room and kitchen! Bedrooms on opposite sides of condo so provides privacy for roommates or family! 2nd Floor Unit with Elevator! Hardwoods and Tile Throughout! Washer, Dryer, Refrigerator! Large Master Bath with Large Garden Tub/Shower and Huge Walk-In Closet! Double Vanities in Master! Patio overlooks beautiful Lawn Area! Large Storage Space in Hallway outside from unit and also two storage closets in Foyer of home!
Listing Agent
eXp Realty Brokerage Phone: 6155963634 License # 251111 Listed on: 04/24/2025

Property Details
Home Type
- Condominium
Est. Annual Taxes
- $2,126
Year Built
- Built in 2007
Lot Details
- End Unit
HOA Fees
- $460 Monthly HOA Fees
Parking
- Parking Lot
Home Design
- Colonial Architecture
- Brick Exterior Construction
- Asphalt Roof
Interior Spaces
- 1,271 Sq Ft Home
- Property has 1 Level
- Ceiling Fan
- Entrance Foyer
- Great Room
- Utility Room
- Interior Storage Closet
- Home Security System
Kitchen
- Microwave
- Dishwasher
- Stainless Steel Appliances
- Disposal
Flooring
- Wood
- Tile
Bedrooms and Bathrooms
- 2 Main Level Bedrooms
- Walk-In Closet
- 2 Full Bathrooms
- Double Vanity
Laundry
- Dryer
- Washer
Outdoor Features
- Balcony
- Covered Patio or Porch
Schools
- Johnson Elementary School
- Freedom Middle School
- Centennial High School
Utilities
- Cooling Available
- Heating System Uses Natural Gas
- Underground Utilities
Listing and Financial Details
- Assessor Parcel Number 094062 04503C03308062
Community Details
Overview
- Association fees include maintenance structure, ground maintenance, insurance, recreation facilities, sewer, trash
- Parkside @ Aspen Grove Subdivision
Amenities
- Clubhouse
Recreation
- Community Pool
- Trails
Pet Policy
- Pets Allowed
Security
- Gated Community
- Carbon Monoxide Detectors
- Fire and Smoke Detector
- Fire Sprinkler System
Map
Home Values in the Area
Average Home Value in this Area
Property History
| Date | Event | Price | List to Sale | Price per Sq Ft |
|---|---|---|---|---|
| 02/22/2026 02/22/26 | For Sale | $424,900 | 0.0% | $334 / Sq Ft |
| 02/03/2026 02/03/26 | Off Market | $424,900 | -- | -- |
| 08/29/2025 08/29/25 | Price Changed | $424,900 | -1.2% | $334 / Sq Ft |
| 05/19/2025 05/19/25 | Price Changed | $429,900 | -2.3% | $338 / Sq Ft |
| 04/24/2025 04/24/25 | For Sale | $439,900 | -- | $346 / Sq Ft |
Source: Realtracs
MLS Number: 2822456
- 3201 Aspen Grove Dr Unit C1
- 3201 Aspen Grove Dr Unit A4
- 3201 Aspen Grove Dr Unit G-1
- 324 Grant Park Dr
- 1013 Firestone Dr
- 201 Berry Hunter Ln
- 200 Berry Hunter Ln
- 220 Berry Hunter Ln
- 250 Berry Hunter Ln
- 213 Berry Hunter Ln
- 1000 Sun Bird Dr
- 219 Berry Hunter Ln
- 208 Berry Hunter Ln
- 8051 Sunrise Cir Unit 8051
- 152 Mallory Station Rd
- 6017 Sunrise Cir Unit 6017
- 1526 Brentwood Pointe Unit 1526
- 6018 Sunrise Cir Unit 6018
- 8008 Sunrise Cir Unit 8008
- 8096 Sunrise Cir
- 3201 Aspen Grove Dr Unit F6
- 3100 Aspen Grove Dr
- 2000 Aspen Way
- 32205 N Course View Unit 32205
- 4015 Aspen Grove Dr
- 100 Reliance Dr
- 1000 Legion Dr
- 168 Eagles Glen Dr
- 1801 Brentwood Pointe
- 749 Huffine Manor Cir
- 106 Engle Ct
- 835 Brentwood Point Unit 835
- 209 Oak Dr
- 1015 Brentwood Point
- 100 Gillespie Dr
- 300 N Royal Oaks Blvd
- 2000 Aureum Dr
- 2200 Aureum Dr
- 680 Bakers Bridge Ave
- 1001 Midwood
Ask me questions while you tour the home.
