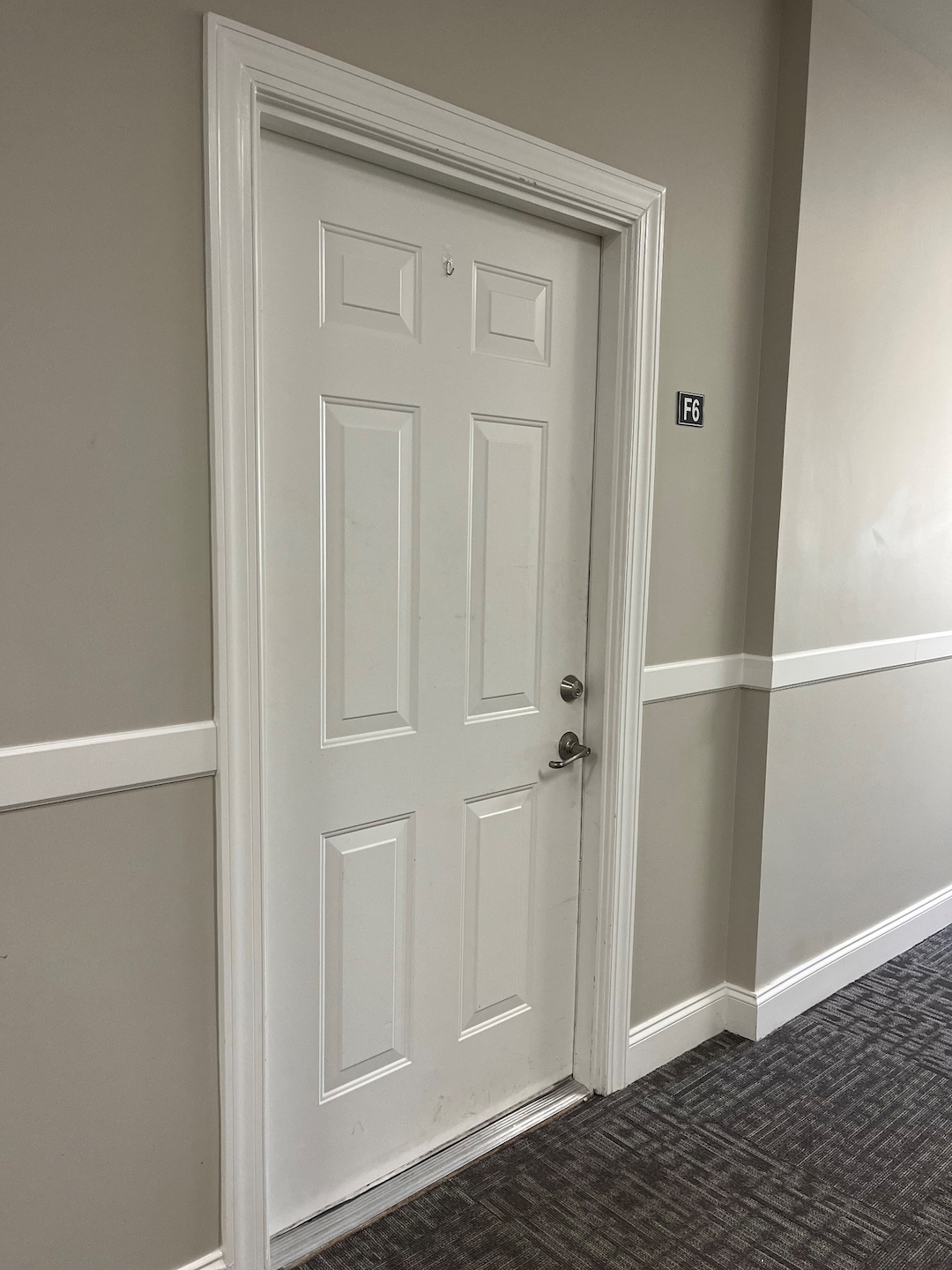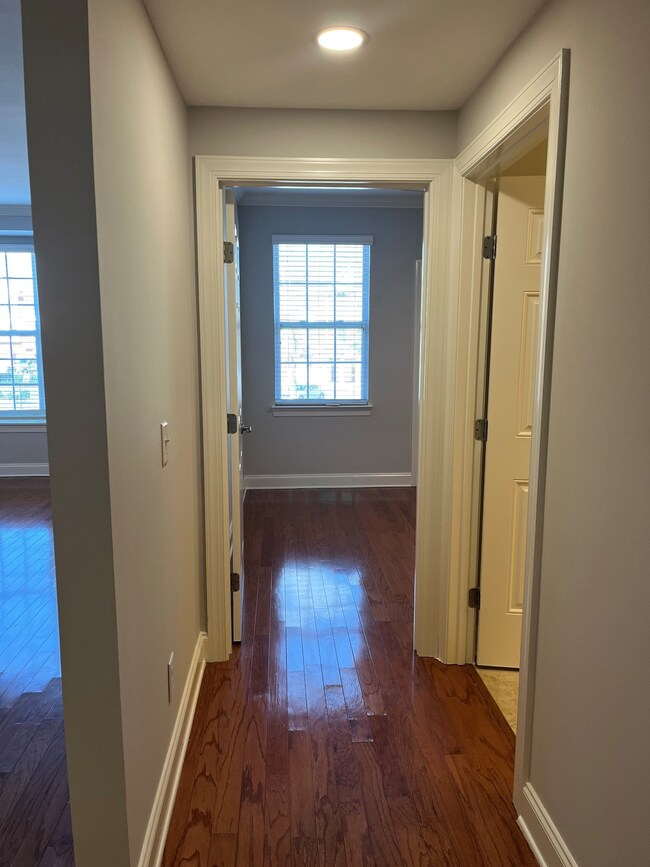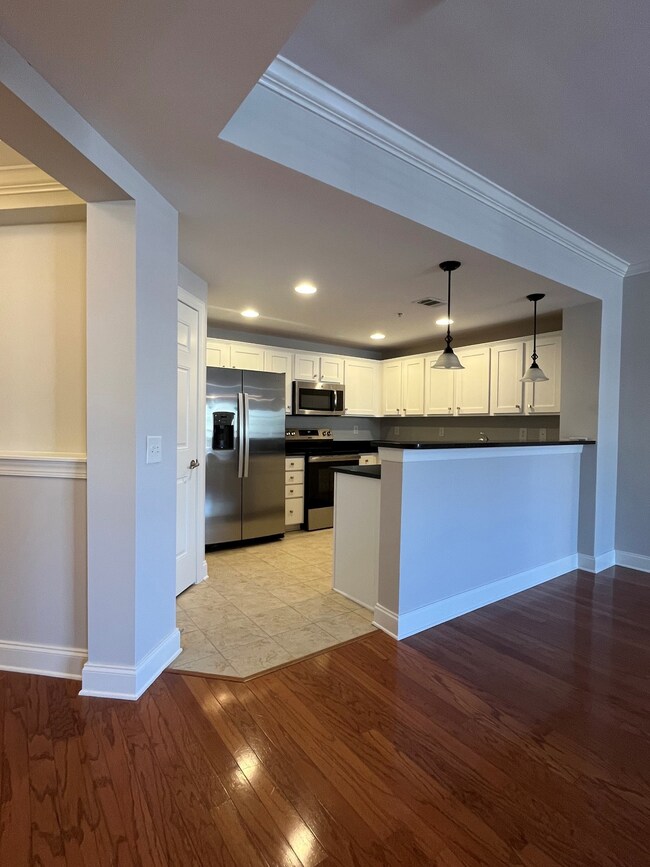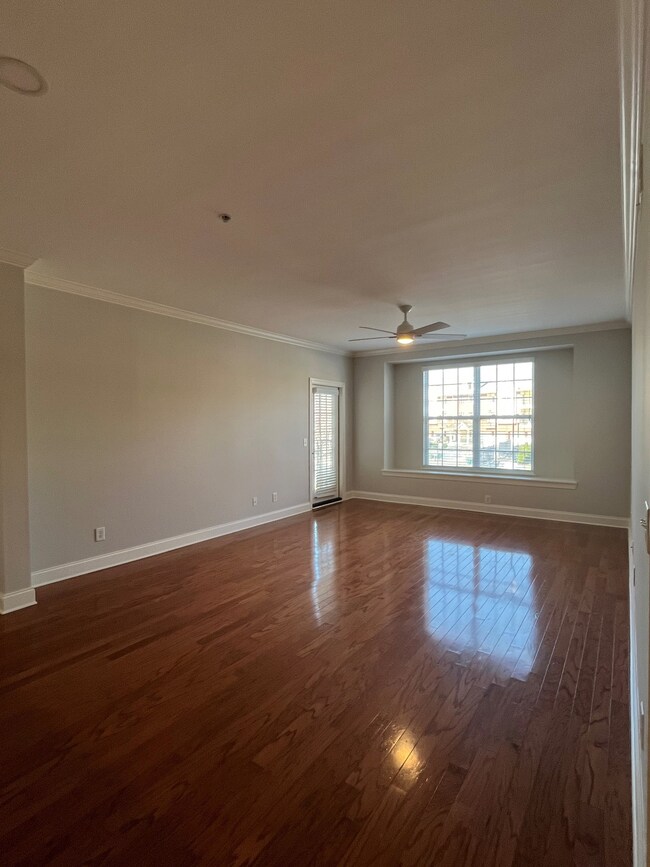3201 Aspen Grove Dr Unit F6 Franklin, TN 37067
McEwen Neighborhood
2
Beds
2
Baths
1,263
Sq Ft
2007
Built
Highlights
- In Ground Pool
- End Unit
- Accessible Doors
- Johnson Elementary School Rated A-
- Walk-In Closet
- Tile Flooring
About This Home
This home is located at 3201 Aspen Grove Dr Unit F6, Franklin, TN 37067 and is currently priced at $2,400. This property was built in 2007. 3201 Aspen Grove Dr Unit F6 is a home located in Williamson County with nearby schools including Johnson Elementary School, Freedom Intermediate School, and Freedom Middle School.
Listing Agent
Synergy Realty Network, LLC Brokerage Phone: 6155562635 License # 332864 Listed on: 03/26/2025

Condo Details
Home Type
- Condominium
Year Built
- Built in 2007
Parking
- 1 Car Garage
- 99 Open Parking Spaces
- Driveway
- Parking Lot
- Assigned Parking
Home Design
- Brick Exterior Construction
Interior Spaces
- 1,263 Sq Ft Home
- Property has 1 Level
- Furnished or left unfurnished upon request
- Ceiling Fan
- Interior Storage Closet
- Tile Flooring
Bedrooms and Bathrooms
- 2 Main Level Bedrooms
- Walk-In Closet
- 2 Full Bathrooms
Accessible Home Design
- Accessible Elevator Installed
- Accessible Doors
Schools
- Johnson Elementary School
- Freedom Middle School
- Centennial High School
Utilities
- No Cooling
- No Heating
Additional Features
- In Ground Pool
- End Unit
Listing and Financial Details
- Property Available on 3/27/25
- The owner pays for water
- Rent includes water
- Assessor Parcel Number 094062 04503C05608062
Community Details
Overview
- Property has a Home Owners Association
- Association fees include exterior maintenance, ground maintenance, insurance, recreation facilities, pest control, sewer, trash, water
- Parkside @ Aspen Grove Subdivision
Pet Policy
- No Pets Allowed
Map
Source: Realtracs
MLS Number: 2809299
Nearby Homes
- 3201 Aspen Grove Dr Unit F4
- 3201 Aspen Grove Dr Unit L8
- 3201 Aspen Grove Dr Unit C3
- 3201 Aspen Grove Dr Unit A4
- 3201 Aspen Grove Dr Unit D3
- 125 Grant Park Dr
- 523 Grant Park Ct
- 633 Grant Park Ct
- 121 E Hill St
- 129 E Hill St
- 152 Mallory Station Rd
- 636 Grange Hill Ct
- 831 Pintail Ct
- 8076 Sunrise Cir Unit 8076
- 8027 Sunrise Cir Unit 8027
- 769 Glen Oaks Dr
- 1526 Brentwood Pointe Unit 1526
- 6018 Sunrise Cir Unit 6018
- 909 Miranda Place
- 6057 Sunrise Cir Unit 6057






