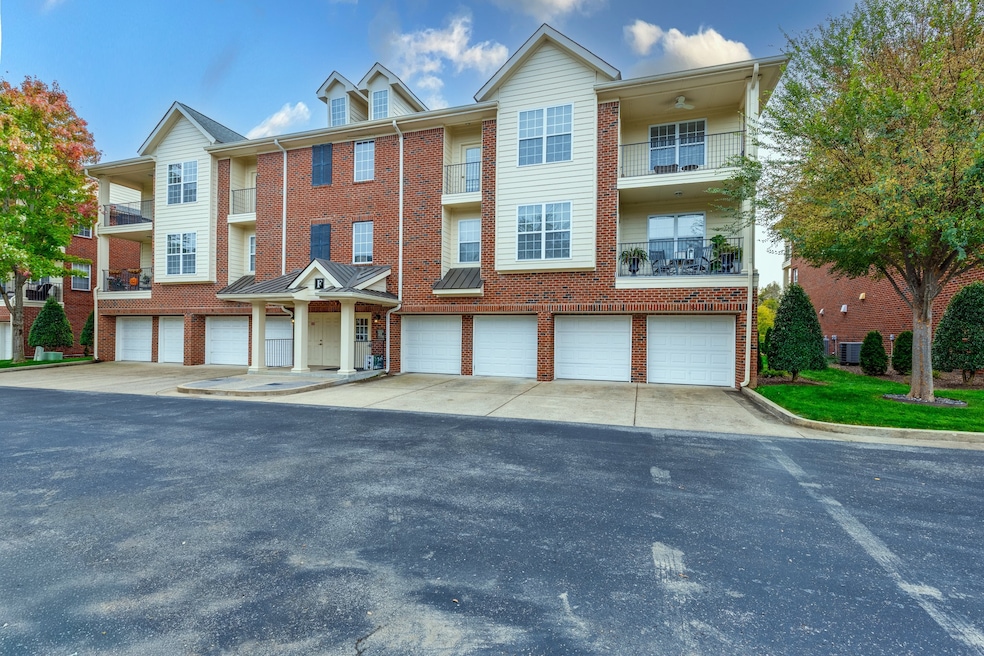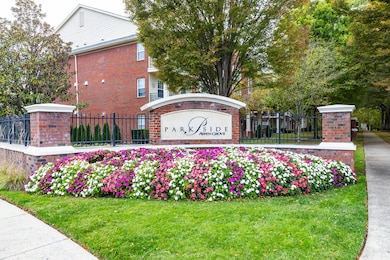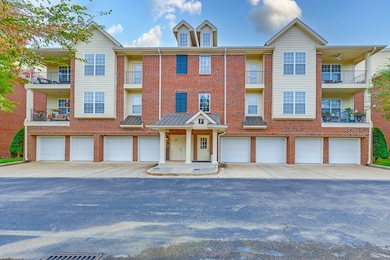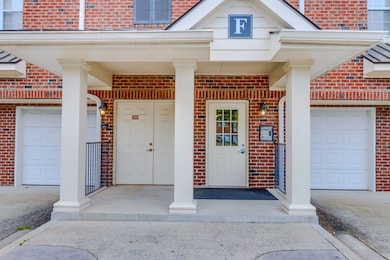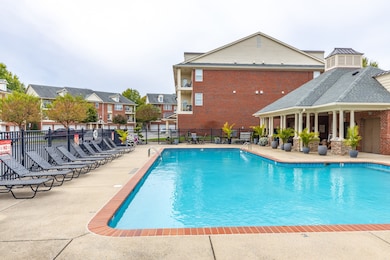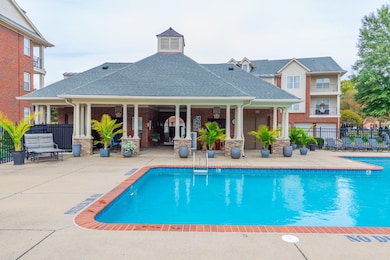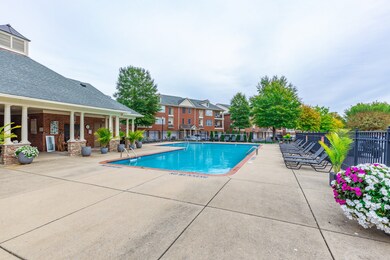3201 Aspen Grove Dr Unit F9 Franklin, TN 37067
McEwen NeighborhoodHighlights
- In Ground Pool
- Wood Flooring
- Walk-In Closet
- Johnson Elementary School Rated A-
- No HOA
- Security Gate
About This Home
Tucked within a peaceful gated community in the heart of Cool Springs, this charming 2-bed, 2-bath condo offers the perfect blend of comfort, style, and convenience. Step inside to find warm hardwood floors, a thoughtfully designed kitchen with granite countertops and stainless-steel appliances, and a cozy living area that opens to your own private balcony — an ideal spot for morning coffee or winding down in the evening. Surrounded by beautifully maintained grounds and resort-style amenities, this home is just moments from Franklin’s best shopping, dining, and everyday essentials. Pets are accepted on case by case by the property owner. Our standard pet policy is $25 a month in pet rent, and $500 up front, PER PET all nonrefundable. This could change based on the animal and the property owner's discretion.. **Photos are for a similar Unit
Listing Agent
Gemstone Solutions Property Management and Realty Brokerage Phone: 6153953204 License #363619 Listed on: 10/23/2025
Co-Listing Agent
Gemstone Solutions Property Management and Realty Brokerage Phone: 6153953204 License #336093
Condo Details
Home Type
- Condominium
Year Built
- Built in 2006
Interior Spaces
- 1,437 Sq Ft Home
- Property has 1 Level
- Ceiling Fan
- Security Gate
Kitchen
- Oven or Range
- Microwave
- Dishwasher
Flooring
- Wood
- Tile
Bedrooms and Bathrooms
- 2 Main Level Bedrooms
- Walk-In Closet
- 2 Full Bathrooms
Laundry
- Dryer
- Washer
Schools
- Johnson Elementary School
- Freedom Middle School
- Centennial High School
Additional Features
- In Ground Pool
- Central Heating and Cooling System
Listing and Financial Details
- Property Available on 10/23/25
- The owner pays for water
- Rent includes water
- Assessor Parcel Number 094062 04503C01908062
Community Details
Overview
- No Home Owners Association
- Parkside @ Aspen Grove Subdivision
Recreation
- Community Pool
Map
Property History
| Date | Event | Price | List to Sale | Price per Sq Ft |
|---|---|---|---|---|
| 11/19/2025 11/19/25 | Price Changed | $2,150 | -2.3% | $1 / Sq Ft |
| 11/06/2025 11/06/25 | Price Changed | $2,200 | -4.3% | $2 / Sq Ft |
| 10/23/2025 10/23/25 | For Rent | $2,300 | -- | -- |
Source: Realtracs
MLS Number: 3032844
- 3201 Aspen Grove Dr Unit D3
- 3201 Aspen Grove Dr Unit A4
- 3201 Aspen Grove Dr Unit C1
- 3201 Aspen Grove Dr Unit C3
- 125 Grant Park Dr
- 324 Grant Park Dr
- 1013 Firestone Dr
- 523 Grant Park Ct
- 152 Mallory Station Rd
- 1526 Brentwood Pointe Unit 1526
- 6018 Sunrise Cir Unit 6018
- 8008 Sunrise Cir Unit 8008
- 6062 Sunrise Cir
- 8002 Sunrise Cir Unit 8002
- 7002 Sunrise Cir Unit 7002
- 459 Franklin Rd
- 9008 Sunrise Cir
- 475 Franklin Rd
- 509 Elk Hollow Ct
- 1857 Brentwood Pointe
- 3201 Aspen Grove Dr Unit B9
- 3201 Aspen Grove Dr Unit A7
- 3100 Aspen Grove Dr
- 2000 Aspen Way
- 32205 N Course View Unit 32205
- 4015 Aspen Grove Dr
- 1000 Artessa Cir
- 100 Reliance Dr
- 1000 Legion Dr
- 427 Nichol Mill Ln
- 368 Logans Cir
- 472 Franklin Rd
- 7018 Sunrise Cir Unit 7018
- 309 Kentons Way
- 130 Stanwick Dr
- 126 Grenadier Dr
- 749 Huffine Manor Cir
- 1505 Landings Blvd
- 209 Oak Dr
- 200 Resource Pkwy
