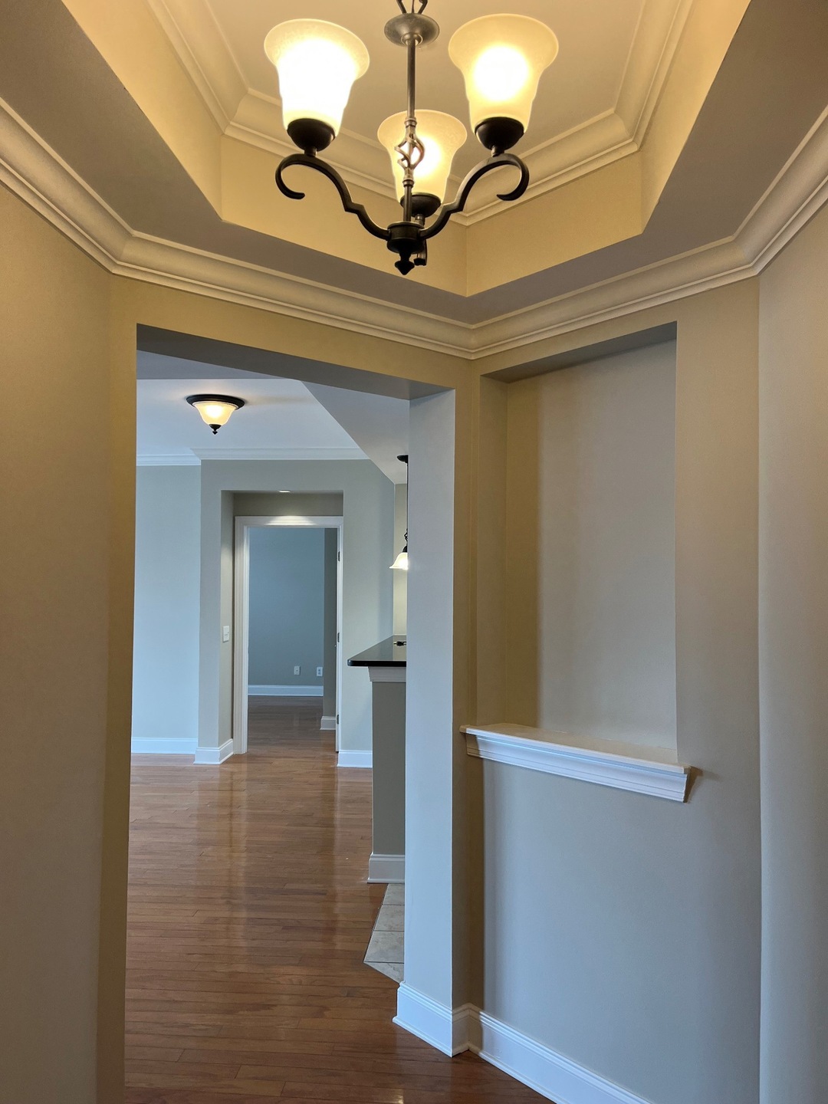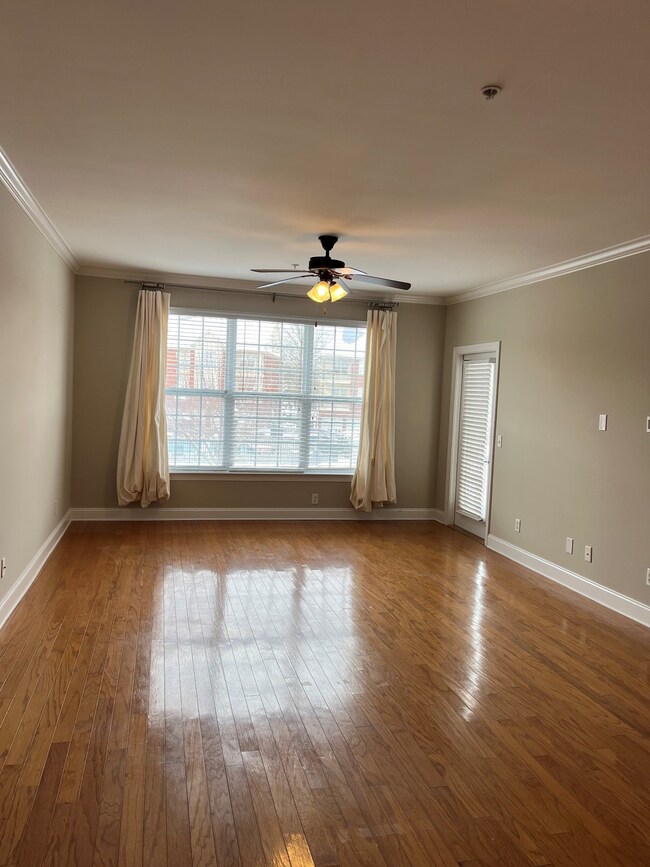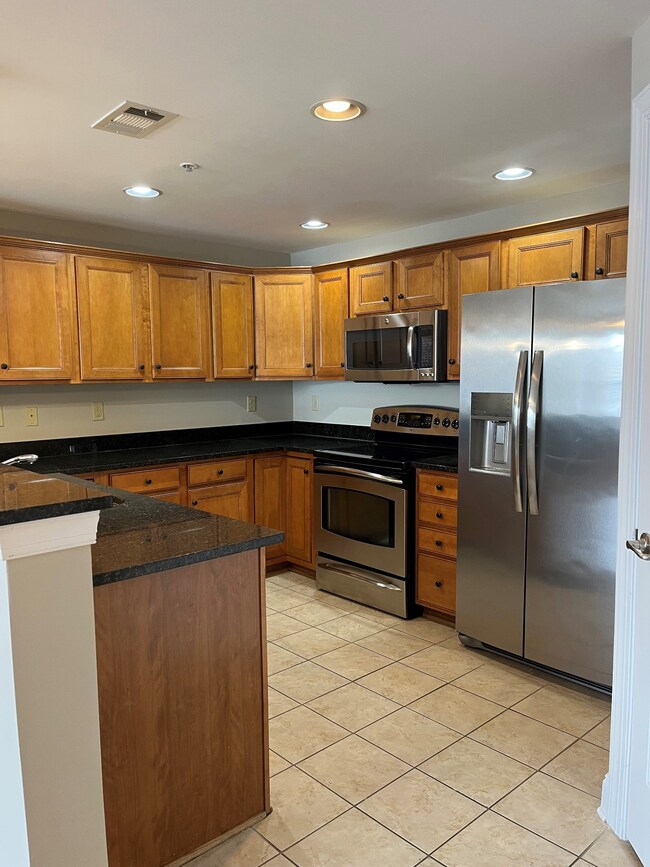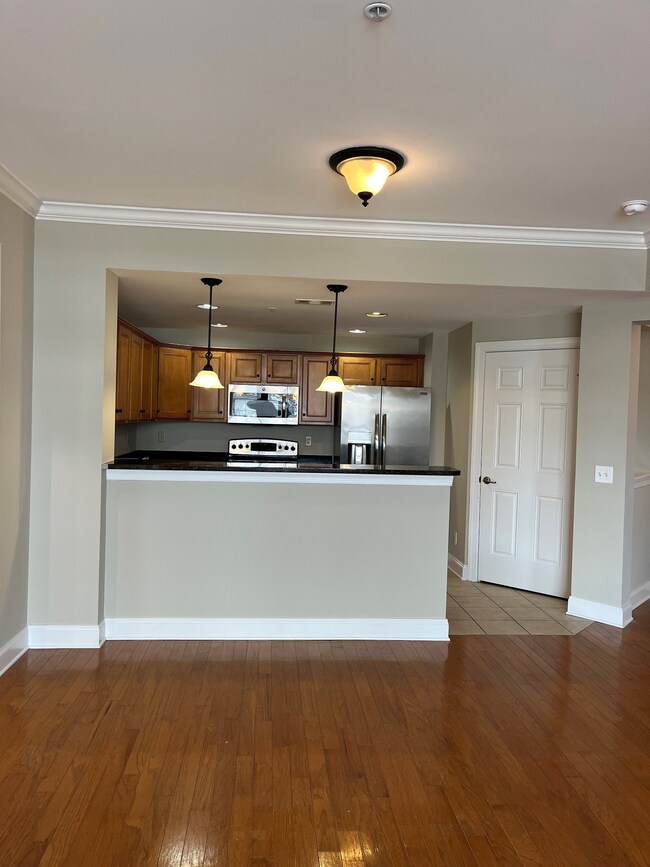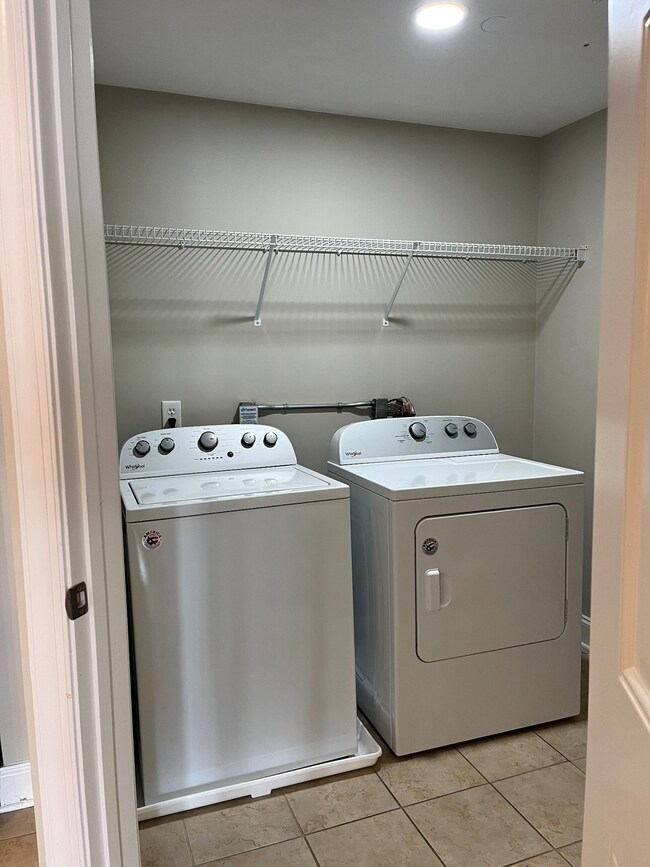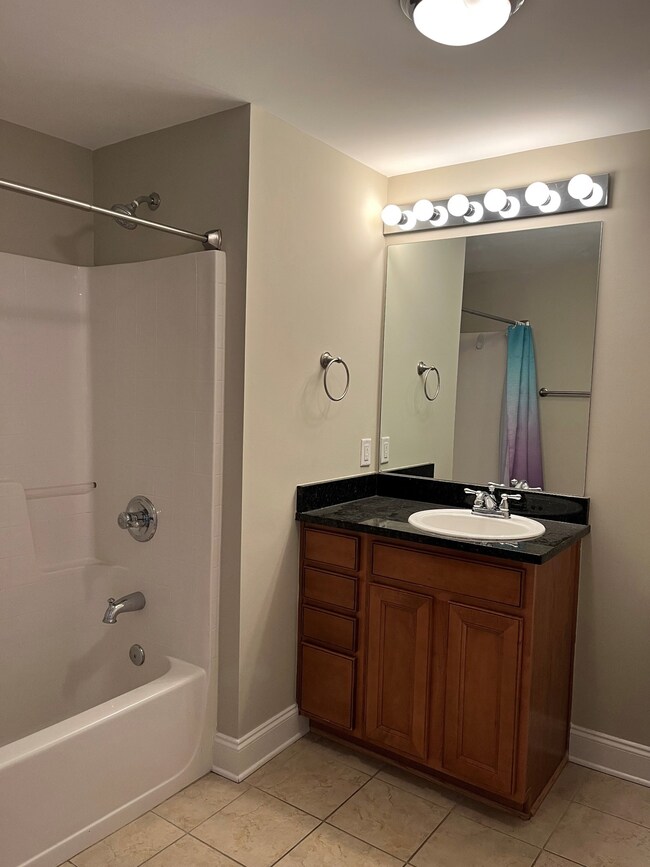3201 Aspen Grove Dr Unit G5 Franklin, TN 37067
McEwen Neighborhood
2
Beds
2
Baths
1,263
Sq Ft
2006
Built
Highlights
- End Unit
- Covered Patio or Porch
- Walk-In Closet
- Johnson Elementary School Rated A-
- Balcony
- Cooling Available
About This Home
Located in the heart of Cool Springs, this beautiful condominium offers unapparelled location. Convenient to interstates, restaurants and shopping while offering extraordinary privacy. This all electric unit features newer HVAC and water heater and has bee freshly painted condominium throughout. Dogs welcome!
Listing Agent
Synergy Realty Network, LLC Brokerage Phone: 6155562635 License # 332864 Listed on: 02/24/2025

Condo Details
Home Type
- Condominium
Year Built
- Built in 2006
Home Design
- Brick Exterior Construction
Interior Spaces
- 1,263 Sq Ft Home
- Property has 1 Level
- Furnished or left unfurnished upon request
- Ceiling Fan
- Interior Storage Closet
- Security Gate
- Dishwasher
Bedrooms and Bathrooms
- 2 Main Level Bedrooms
- Walk-In Closet
- 2 Full Bathrooms
Laundry
- Dryer
- Washer
Parking
- Parking Lot
- Unassigned Parking
Outdoor Features
- Balcony
- Covered Patio or Porch
Schools
- Johnson Elementary School
- Freedom Middle School
- Centennial High School
Utilities
- Cooling Available
- Heat Pump System
- High Speed Internet
- Cable TV Available
Additional Features
- Accessible Doors
- End Unit
Listing and Financial Details
- Property Available on 2/24/25
- The owner pays for water
- Rent includes water
- Assessor Parcel Number 094062 04503C06508062
Community Details
Overview
- Property has a Home Owners Association
- Parkside @ Aspen Grove Subdivision
Security
- Fire and Smoke Detector
- Fire Sprinkler System
Map
Property History
| Date | Event | Price | List to Sale | Price per Sq Ft |
|---|---|---|---|---|
| 03/26/2025 03/26/25 | Under Contract | -- | -- | -- |
| 02/24/2025 02/24/25 | For Rent | $2,200 | -- | -- |
Source: Realtracs
Source: Realtracs
MLS Number: 2795444
Nearby Homes
- 3201 Aspen Grove Dr Unit D3
- 3201 Aspen Grove Dr Unit A4
- 3201 Aspen Grove Dr Unit C1
- 3201 Aspen Grove Dr Unit C3
- 125 Grant Park Dr
- 324 Grant Park Dr
- 1013 Firestone Dr
- 523 Grant Park Ct
- 152 Mallory Station Rd
- 1526 Brentwood Pointe Unit 1526
- 6018 Sunrise Cir Unit 6018
- 8008 Sunrise Cir Unit 8008
- 6062 Sunrise Cir
- 8002 Sunrise Cir Unit 8002
- 7002 Sunrise Cir Unit 7002
- 459 Franklin Rd
- 9008 Sunrise Cir
- 475 Franklin Rd
- 509 Elk Hollow Ct
- 1857 Brentwood Pointe
