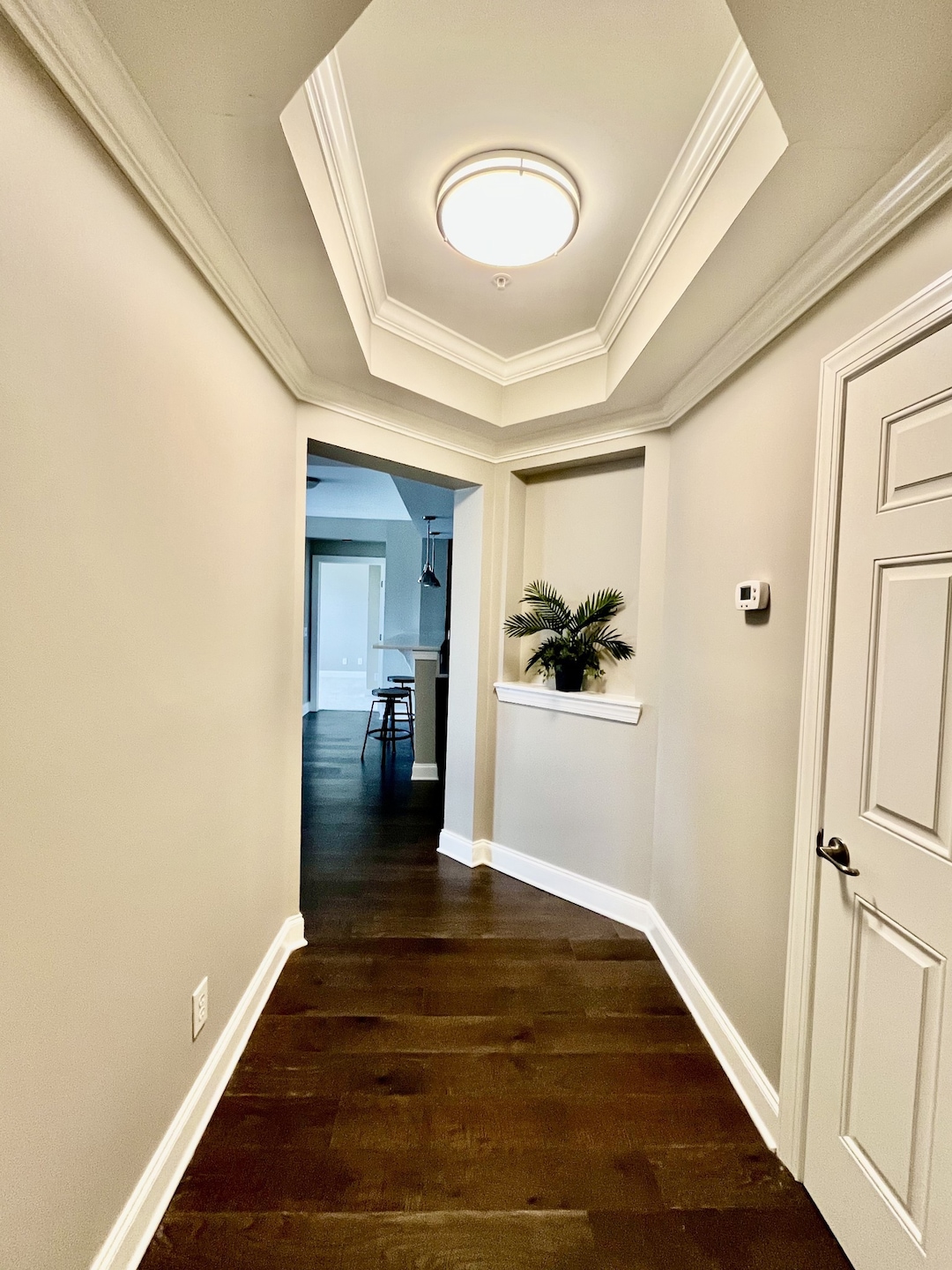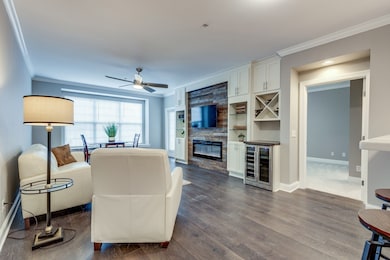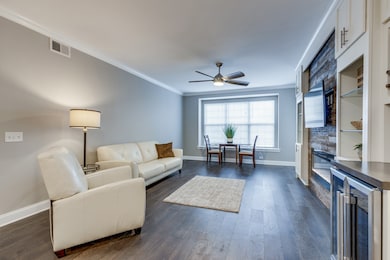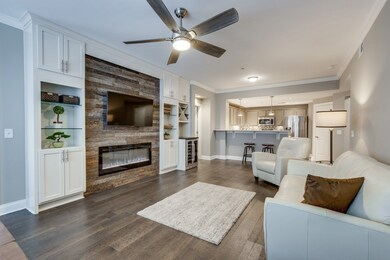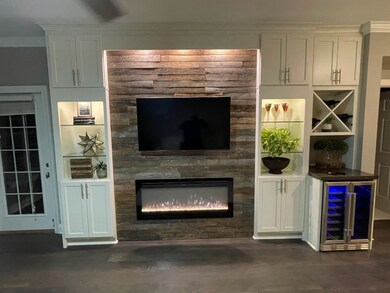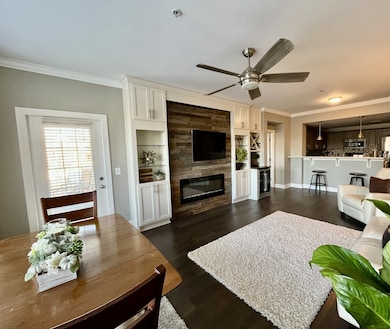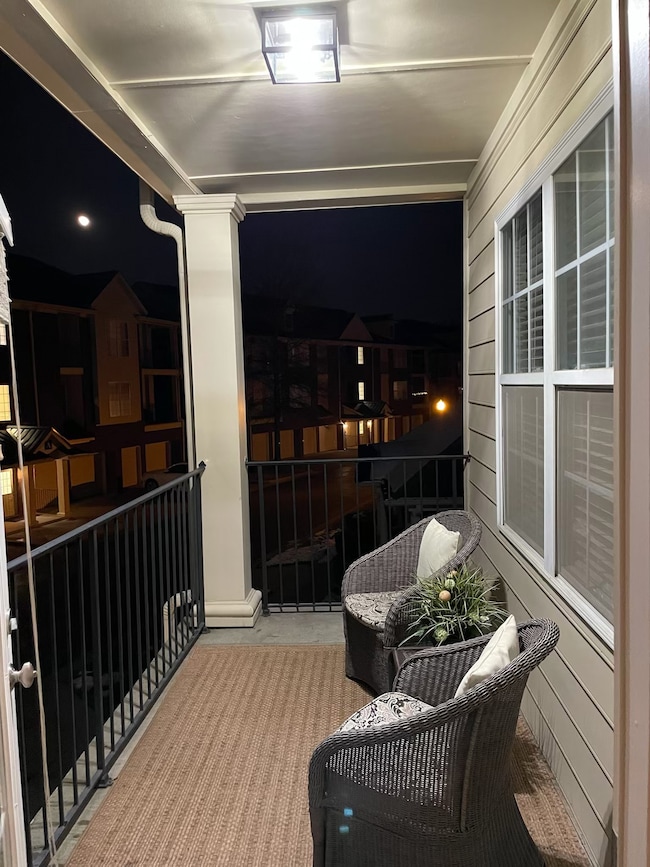
3201 Aspen Grove Dr Unit M4 Franklin, TN 37067
McEwen NeighborhoodEstimated payment $3,495/month
Highlights
- 1 Acre Lot
- Community Pool
- Walk-In Closet
- Johnson Elementary School Rated A-
- 1 Car Attached Garage
- Cooling Available
About This Home
LOCATION, LUXURY & LIFESTYLE! Welcome to this immaculate 2-bed, 2-bath 1 car garage condo located in the highly sought-after Parkside at Aspen Grove, a gated community in the heart of Cool Springs, Franklin! Enjoy the ultimate in convenience and walkability—just steps from Trader Joe’s, shopping, restaurants, and entertainment, and only minutes to downtown Franklin and Nashville. This spacious, open-concept layout is filled with upgrades, including: RENOVATION in KITCHEN & BOTH BATHROOMS, freshly painted interior, NEW carpet & pad in both bedrooms, Quartz countertops, Kitchen sink, LED under-cabinet lighting, lighting fixtures, faucets, shower heads & hoses, & garbage disposal. The cozy living room is perfect for entertaining with its built-in electric fireplace, custom lighted cabinetry, and wine cooler. The primary suite offers a spa-like retreat with Quartz countertops, freshly painted cabinets, new hardware, a custom walk-in shower, and new tile flooring. The Large pantry/Laundry rm w/custom shelving-Approx. 6-year-old HVAC-Elevator access-2 oversized freshly painted storage closets. Triple security for condo gated community, building fob and private security system in condo. This move-in-ready condo includes a full list of upgrades—see attached! Enjoy all the amenities of Parkside at Aspen Grove in a pristine, lock-and-leave lifestyle. Incentives Available! Salt water pool, mailbox house and garbage area right behind the M bldg. Get 1% of your loan amount toward closing costs with CareyAnn & MyMortgageTeam at CMG Financial (NMLS 160055 | 615-456-4456)
Last Listed By
SimpliHOM Brokerage Phone: 6154985146 License # 340311 Listed on: 05/30/2025
Home Details
Home Type
- Single Family
Est. Annual Taxes
- $2,075
Year Built
- Built in 2005
HOA Fees
- $460 Monthly HOA Fees
Parking
- 1 Car Attached Garage
Home Design
- Brick Exterior Construction
Interior Spaces
- 1,264 Sq Ft Home
- Property has 1 Level
- Elevator
- Ceiling Fan
- Electric Fireplace
- Living Room with Fireplace
- Interior Storage Closet
Kitchen
- Microwave
- Dishwasher
- Disposal
Flooring
- Carpet
- Laminate
- Tile
Bedrooms and Bathrooms
- 2 Main Level Bedrooms
- Walk-In Closet
- 2 Full Bathrooms
Home Security
- Security Gate
- Fire and Smoke Detector
- Fire Sprinkler System
Schools
- Johnson Elementary School
- Freedom Middle School
- Centennial High School
Utilities
- Cooling Available
- Central Heating
Additional Features
- Patio
- 1 Acre Lot
Listing and Financial Details
- Assessor Parcel Number 094062 04503C12408062
Community Details
Overview
- Association fees include exterior maintenance, ground maintenance, insurance, sewer, trash, water
- Parkside @ Aspen Grove Subdivision
Recreation
- Community Pool
Map
Home Values in the Area
Average Home Value in this Area
Property History
| Date | Event | Price | Change | Sq Ft Price |
|---|---|---|---|---|
| 05/30/2025 05/30/25 | For Sale | $509,900 | -- | $403 / Sq Ft |
Similar Homes in Franklin, TN
Source: Realtracs
MLS Number: 2898188
- 3201 Aspen Grove Dr Unit H8
- 3201 Aspen Grove Dr Unit F4
- 3201 Aspen Grove Dr Unit L8
- 3201 Aspen Grove Dr Unit D3
- 3201 Aspen Grove Dr Unit B2
- 1055 Firestone Dr
- 8052 Sunrise Cir Unit 8052
- 152 Mallory Station Rd
- 106 Jackson Lake Dr
- 1547 Brentwood Pointe Unit 1547
- 8090 Sunrise Cir Unit 8090
- 909 Miranda Place
- 378 Logans Cir
- 1515 Brentwood Pointe
- 411 Vienna Ct
- 2272 S Berrys Chapel Rd
- 1816 Brentwood Pointe
- 475 Franklin Rd
- 405 Honeysuckle Cir
- 202 Calgary Ct
