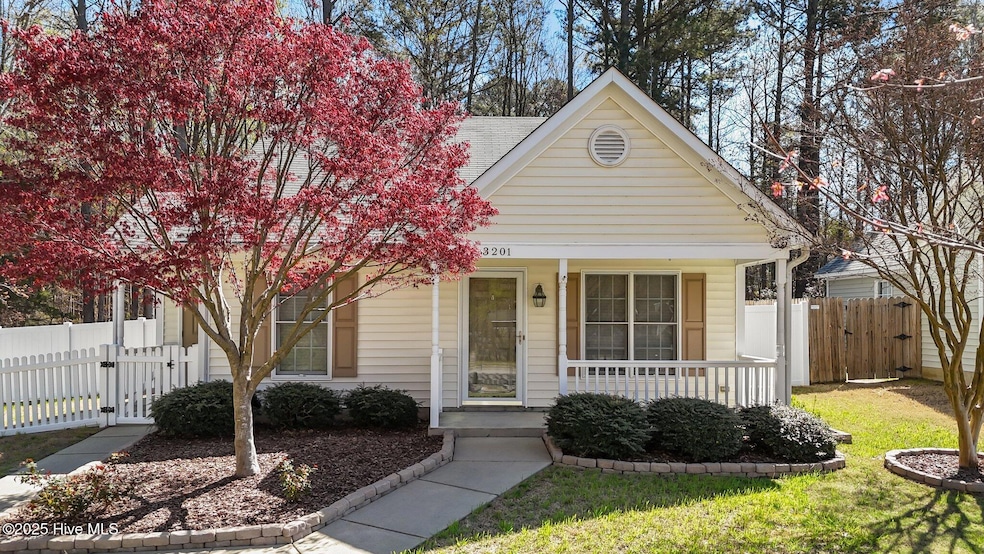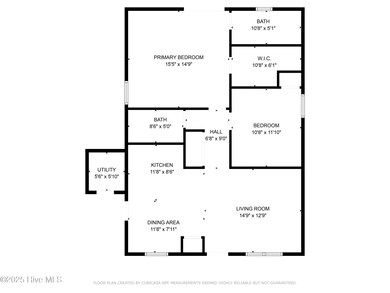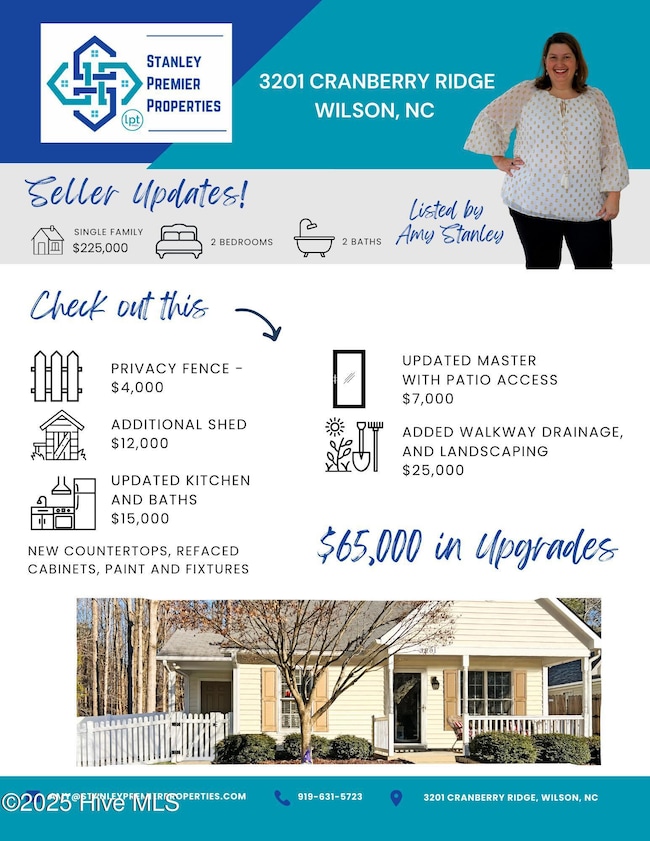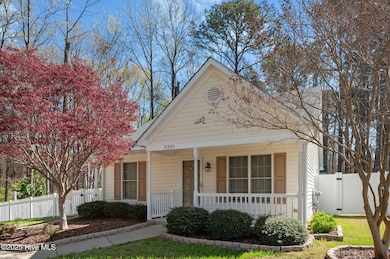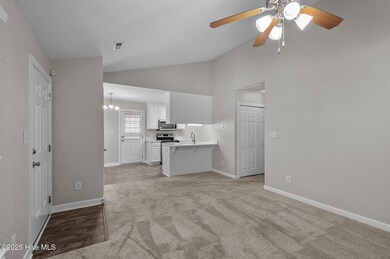
3201 Cranberry Ridge Dr SW Wilson, NC 27893
Highlights
- Vaulted Ceiling
- Walk-In Closet
- Accessible Entrance
- Workshop
- Patio
- Central Air
About This Home
As of May 2025Charming 2-Bed, 2-Bath Bungalow with the Best Lot in the Neighborhood!Welcome home to this beautifully updated 2-bedroom, 2-bathroom bungalow, sitting on the best lot in the neighborhood! With an unbeatable combination of modern updates, expansive storage, and prime outdoor entertaining space, this home is truly a rare find. Step inside to discover a bright and airy layout, featuring a renovated kitchen and bathrooms with brand-new cabinetry. The addition of a sliding glass door seamlessly connects the indoor space to the spacious patio--perfect for entertaining guests or enjoying a quiet evening outdoors.Outside, you'll find a large storage barn, a newly installed vinyl fence for added privacy, and an extra parking pad for convenience. This home offers not just style and comfort but also incredible functionality.This property is close to everything and just a few miles to I95. Wilson has a great community with arts, parks, restaurants, shopping and top notch schools.Don't miss your chance to own this one-of-a-kind property! Schedule your showing today.
Home Details
Home Type
- Single Family
Est. Annual Taxes
- $1,920
Year Built
- Built in 2007
Lot Details
- 7,405 Sq Ft Lot
- Privacy Fence
- Vinyl Fence
HOA Fees
- $2 Monthly HOA Fees
Home Design
- Slab Foundation
- Wood Frame Construction
- Shingle Roof
- Vinyl Siding
- Stick Built Home
Interior Spaces
- 1,026 Sq Ft Home
- 1-Story Property
- Vaulted Ceiling
- Ceiling Fan
- Combination Dining and Living Room
- Workshop
- Utility Room
Bedrooms and Bathrooms
- 2 Bedrooms
- Walk-In Closet
- 2 Full Bathrooms
Parking
- 2 Parking Spaces
- Driveway
- Paved Parking
- Additional Parking
Schools
- Jones Elementary School
- Forest Hills Middle School
- Hunt High School
Utilities
- Central Air
- Heat Pump System
- Heating System Uses Natural Gas
- Natural Gas Connected
- Municipal Trash
Additional Features
- Accessible Entrance
- Patio
Community Details
- Bissette Realty Association, Phone Number (252) 237-6108
- Cranberry Ridge Subdivision
Listing and Financial Details
- Assessor Parcel Number 3701-86-9978.000
Ownership History
Purchase Details
Home Financials for this Owner
Home Financials are based on the most recent Mortgage that was taken out on this home.Purchase Details
Home Financials for this Owner
Home Financials are based on the most recent Mortgage that was taken out on this home.Similar Homes in Wilson, NC
Home Values in the Area
Average Home Value in this Area
Purchase History
| Date | Type | Sale Price | Title Company |
|---|---|---|---|
| Deed | $225,000 | None Listed On Document | |
| Deed | $225,000 | None Listed On Document | |
| Warranty Deed | $106,000 | None Available |
Mortgage History
| Date | Status | Loan Amount | Loan Type |
|---|---|---|---|
| Open | $180,000 | New Conventional | |
| Closed | $180,000 | New Conventional | |
| Previous Owner | $87,000 | New Conventional | |
| Previous Owner | $102,723 | New Conventional |
Property History
| Date | Event | Price | Change | Sq Ft Price |
|---|---|---|---|---|
| 05/07/2025 05/07/25 | Sold | $225,000 | 0.0% | $219 / Sq Ft |
| 04/03/2025 04/03/25 | Pending | -- | -- | -- |
| 03/27/2025 03/27/25 | For Sale | $225,000 | +112.5% | $219 / Sq Ft |
| 01/24/2012 01/24/12 | Sold | $105,900 | -7.1% | $102 / Sq Ft |
| 12/19/2011 12/19/11 | Pending | -- | -- | -- |
| 02/16/2010 02/16/10 | For Sale | $114,000 | -- | $110 / Sq Ft |
Tax History Compared to Growth
Tax History
| Year | Tax Paid | Tax Assessment Tax Assessment Total Assessment is a certain percentage of the fair market value that is determined by local assessors to be the total taxable value of land and additions on the property. | Land | Improvement |
|---|---|---|---|---|
| 2025 | $1,920 | $171,451 | $35,000 | $136,451 |
| 2024 | $1,920 | $171,451 | $35,000 | $136,451 |
| 2023 | $1,330 | $101,893 | $17,500 | $84,393 |
| 2022 | $1,330 | $101,893 | $17,500 | $84,393 |
| 2021 | $1,330 | $101,893 | $17,500 | $84,393 |
| 2020 | $1,340 | $101,893 | $17,500 | $84,393 |
| 2019 | $1,330 | $101,893 | $17,500 | $84,393 |
| 2018 | $1,330 | $101,893 | $17,500 | $84,393 |
| 2017 | $1,309 | $101,893 | $17,500 | $84,393 |
| 2016 | $1,309 | $101,893 | $17,500 | $84,393 |
| 2014 | $1,242 | $99,724 | $12,000 | $87,724 |
Agents Affiliated with this Home
-
Amy Stanley

Seller's Agent in 2025
Amy Stanley
LPT Realty
(919) 631-5723
68 Total Sales
-
Lineberger Team

Buyer's Agent in 2025
Lineberger Team
EXP Realty LLC - C
(252) 500-4440
282 Total Sales
-
J
Seller's Agent in 2012
Jane Evans
First Wilson Properties
-
T
Buyer's Agent in 2012
Team Ellis-Doering
Chesson Realty
Map
Source: Hive MLS
MLS Number: 100497049
APN: 3701-86-9978.000
- 3212 Granite Ct SW
- 3234 Dolostone Ct SW
- 3236 Dolostone Ct SW
- 3238 Dolostone Ct SW
- 3237 Dolostone Ct SW
- 3241 Dolostone Ct SW
- 3239 Dolostone Ct SW
- 3001 Cranberry Ridge Dr SW
- 2506 Saint Christopher Cir SW Unit 4
- 3402 Baybrooke Dr W
- 3408 Baybrooke Dr
- 3413 Baybrooke Dr Unit A
- 2501 St Christopher Cir SW Unit 6
- 3404 Walker Dr W
- 1903 Stafford Dr W
- 2501 St Christopher Cir Unit . 4
- 0 Forest Hills Rd SW
- 3700 Trace Dr W
- 3009 Chipper Ln W
- 1914 Rand Rd W
