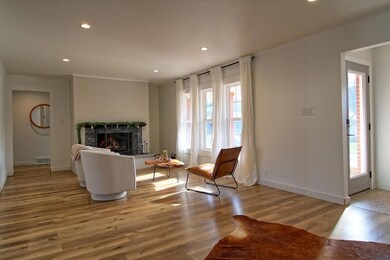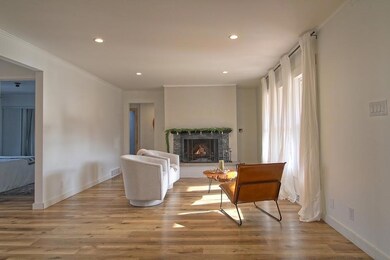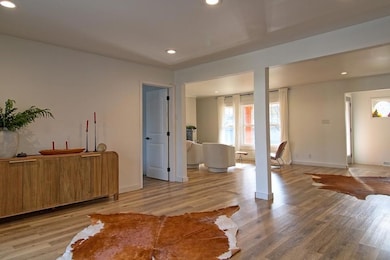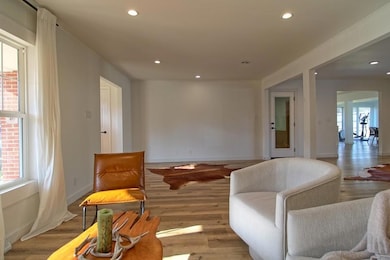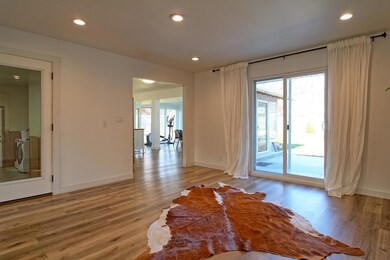
3201 Doniphan Ave Saint Joseph, MO 64507
East Saint Joseph NeighborhoodHighlights
- Living Room with Fireplace
- No HOA
- 2 Car Attached Garage
- Ranch Style House
- Formal Dining Room
- Forced Air Heating and Cooling System
About This Home
As of May 2025Beautiful brick home that has been vastly updated in the past couple years. Features include 3 bedrooms, 3 full baths, living room with woodburning fireplace, modern kitchen with a large sunroom eating area that was added on to provide great family space, 2 car attached garage, full unfinished basement that has one room semi-finished but could be a large rec room if finished further. The backyard has a privacy fence around the entire backyard, and an inground pool. Great entertaining space in the backyard. This is a must get inside and see home to fully appreciate all it has to offer.
Last Agent to Sell the Property
RE/MAX PROFESSIONALS Brokerage Phone: 816-233-2300 License #2001023532 Listed on: 12/02/2024

Home Details
Home Type
- Single Family
Est. Annual Taxes
- $1,354
Year Built
- Built in 1956
Lot Details
- 0.32 Acre Lot
- Lot Dimensions are 104 x 137
- South Facing Home
- Privacy Fence
- Paved or Partially Paved Lot
Parking
- 2 Car Attached Garage
- Front Facing Garage
- Garage Door Opener
Home Design
- Ranch Style House
- Composition Roof
Interior Spaces
- 1,600 Sq Ft Home
- Ceiling Fan
- Wood Burning Fireplace
- Living Room with Fireplace
- 2 Fireplaces
- Formal Dining Room
- Vinyl Flooring
- Built-In Electric Oven
- Laundry in Garage
Bedrooms and Bathrooms
- 3 Bedrooms
- 3 Full Bathrooms
Unfinished Basement
- Basement Fills Entire Space Under The House
- Garage Access
- Fireplace in Basement
Schools
- Parkway Elementary School
- Central High School
Additional Features
- City Lot
- Forced Air Heating and Cooling System
Community Details
- No Home Owners Association
Listing and Financial Details
- Assessor Parcel Number 06-5.0-15-004-003-020.000
- $0 special tax assessment
Ownership History
Purchase Details
Home Financials for this Owner
Home Financials are based on the most recent Mortgage that was taken out on this home.Purchase Details
Home Financials for this Owner
Home Financials are based on the most recent Mortgage that was taken out on this home.Purchase Details
Home Financials for this Owner
Home Financials are based on the most recent Mortgage that was taken out on this home.Similar Homes in Saint Joseph, MO
Home Values in the Area
Average Home Value in this Area
Purchase History
| Date | Type | Sale Price | Title Company |
|---|---|---|---|
| Warranty Deed | -- | St Joseph Title | |
| Warranty Deed | -- | Advantage Title Llc | |
| Warranty Deed | -- | -- |
Mortgage History
| Date | Status | Loan Amount | Loan Type |
|---|---|---|---|
| Open | $304,009 | VA | |
| Previous Owner | $190,950 | New Conventional | |
| Previous Owner | $122,735 | FHA |
Property History
| Date | Event | Price | Change | Sq Ft Price |
|---|---|---|---|---|
| 05/30/2025 05/30/25 | Sold | -- | -- | -- |
| 12/02/2024 12/02/24 | For Sale | $298,000 | +36.1% | $186 / Sq Ft |
| 01/06/2023 01/06/23 | Sold | -- | -- | -- |
| 12/02/2022 12/02/22 | Pending | -- | -- | -- |
| 11/09/2022 11/09/22 | Price Changed | $219,000 | -4.4% | $93 / Sq Ft |
| 10/24/2022 10/24/22 | For Sale | $229,000 | +69.8% | $97 / Sq Ft |
| 09/25/2015 09/25/15 | Sold | -- | -- | -- |
| 08/21/2015 08/21/15 | Pending | -- | -- | -- |
| 04/08/2015 04/08/15 | For Sale | $134,900 | -- | $89 / Sq Ft |
Tax History Compared to Growth
Tax History
| Year | Tax Paid | Tax Assessment Tax Assessment Total Assessment is a certain percentage of the fair market value that is determined by local assessors to be the total taxable value of land and additions on the property. | Land | Improvement |
|---|---|---|---|---|
| 2024 | $1,355 | $18,950 | $2,640 | $16,310 |
| 2023 | $1,355 | $18,950 | $2,640 | $16,310 |
| 2022 | $1,250 | $18,950 | $2,640 | $16,310 |
| 2021 | $1,256 | $18,950 | $2,640 | $16,310 |
| 2020 | $1,248 | $18,950 | $2,640 | $16,310 |
| 2019 | $1,086 | $17,050 | $2,640 | $14,410 |
| 2018 | $1,107 | $19,100 | $4,690 | $14,410 |
| 2017 | $1,097 | $19,100 | $0 | $0 |
| 2015 | $0 | $19,100 | $0 | $0 |
| 2014 | $1,201 | $19,100 | $0 | $0 |
Agents Affiliated with this Home
-
Scott Mears

Seller's Agent in 2025
Scott Mears
RE/MAX PROFESSIONALS
(816) 294-7901
18 in this area
68 Total Sales
-
Travis Pflugradt

Buyer's Agent in 2025
Travis Pflugradt
Coldwell Banker General Property
(816) 351-7470
10 in this area
140 Total Sales
-
Brandon Sale

Seller's Agent in 2023
Brandon Sale
Keller Williams KC North
(816) 261-2083
45 in this area
161 Total Sales
-
A
Seller's Agent in 2015
ART WARNER
REECENICHOLS-IDE CAPITAL
-
Jennifer Wilson
J
Seller Co-Listing Agent in 2015
Jennifer Wilson
Its Your Move , LLC
(816) 596-0588
5 in this area
33 Total Sales
Map
Source: Heartland MLS
MLS Number: 2522026
APN: 06-5.0-15-004-003-020.000
- 3207 Doniphan Ave
- 3225 Monterey St
- 3207 Sacramento St
- 3342 Duncan St
- 3317 Sacramento St
- 1415 S 34th St
- 3319 Mitchell Ave
- 2902 Sacramento St
- 3501 Sacramento St
- 3102 Seneca St
- 3119 Seneca St
- 3502 Penn St
- 3011 Seneca St
- 3110 Olive St
- 3029 Lafayette St
- 2725 Duncan St
- 3505 Seneca St
- 2820 Seneca St
- 4215 Highway 169
- 2816 Lafayette St

