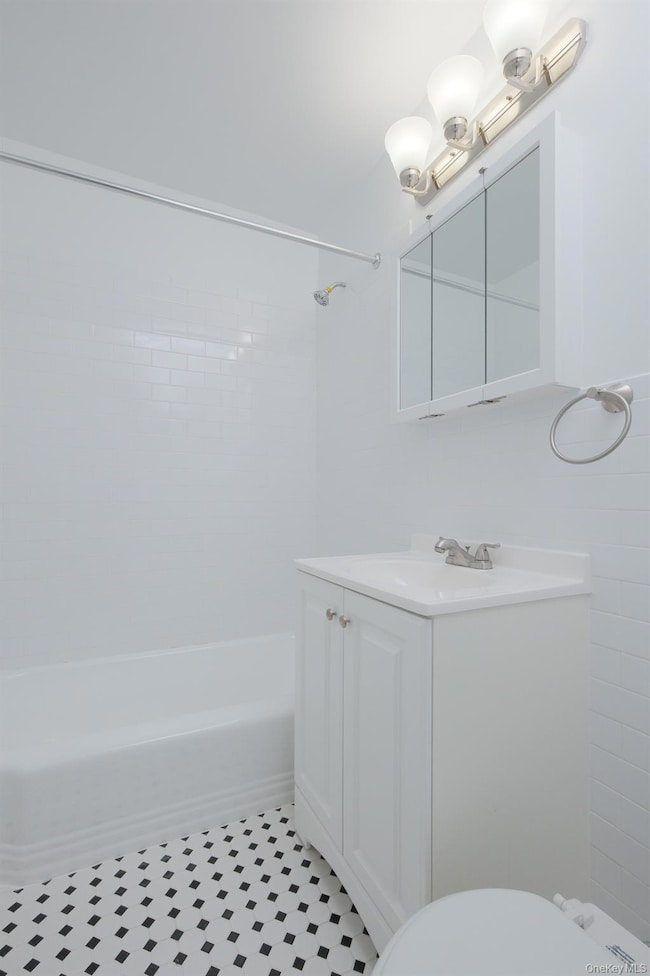3201 Grand Concourse, Unit 4A Floor 4 Bronx, NY 10468
Jerome Park NeighborhoodEstimated payment $1,308/month
Highlights
- Property is near public transit
- 4-minute walk to Mosholu Parkway
- Galley Kitchen
- Wood Flooring
- Subterranean Parking
- 3-minute walk to Israel Ostroff Plaza Chochoo Train Park
About This Home
3201 GRAND CONCOURSE #4-A SPONSOR UNIT (No Board Approval) BEDFORD PARK Sunny 4th floor, south-facing, renovated (1) BED/ 1 BA with L-shaped Living / Dining Area overlooking the private landscaped courtyard at Concourse House, a well-managed mid-20th C. post-war mid-rise, elevator mixed-use co-operative apartment building attributed to Martin Lowenfish, Architect, ca. 1964. 3.5 room unit w/ Entry Hall, L-shaped Living / Dining Room; windowed Dining L, renovated galley-style Kitchen w/ shaker cabinets, stainless steel range, dishwasher & french door counter depth refrigerator & quartz counters, 4 pc. Hall Bath, refinished plank hardwood floors throughout, thru-wall A/C sleeves. Low $901.56/Maint. (as of 07/23/25) 80% Financing MAX. Live among the cognoscenti in Bedford Park, The Bronx's next hip, trendy nabe. Convenient to shopping, Lehman College, Bronx HS of Science, Mosholu Park, Jerome Park Reservoir, NY Botanical Garden, MetroNorth's Harlem Line, IND B/D/IRT #4 lines, XP/local buses just outside your door. Midtown NYC in under 30 minutes! Subletting allowed after 2 years residency with BoD approval. Garage parking w/ long waitlist. No pets & no investors, please.
Listing Agent
Houlihan Lawrence Inc. Brokerage Phone: 914-337-0400 License #30SE1129566 Listed on: 08/04/2025
Property Details
Home Type
- Co-Op
Year Built
- Built in 1964 | Remodeled in 1989
Lot Details
- Two or More Common Walls
- South Facing Home
Home Design
- Entry on the 4th floor
- Brick Exterior Construction
- Frame Construction
- Block Exterior
Interior Spaces
- 950 Sq Ft Home
- Wood Flooring
- Partially Finished Basement
- Walk-Out Basement
- Property Views
Kitchen
- Galley Kitchen
- Range
- Dishwasher
Bedrooms and Bathrooms
- 1 Bedroom
- 1 Full Bathroom
Parking
- Garage
- Subterranean Parking
- Waiting List for Parking
- On-Street Parking
Accessible Home Design
- Accessible Entrance
Location
- Property is near public transit
- Property is near schools
- Property is near shops
Schools
- Contact Agent Elementary School
- Contact Agent High School
Utilities
- Cooling System Mounted To A Wall/Window
- Heating System Uses Steam
- Heating System Uses Natural Gas
- Heating System Uses Oil
Listing and Financial Details
- Exclusions: See Remarks
Community Details
Overview
- Association fees include heat, hot water
- A Line
- 6-Story Property
Amenities
- Laundry Facilities
- Elevator
Recreation
- Park
Pet Policy
- No Pets Allowed
Map
About This Building
Home Values in the Area
Average Home Value in this Area
Property History
| Date | Event | Price | List to Sale | Price per Sq Ft |
|---|---|---|---|---|
| 10/21/2025 10/21/25 | Pending | -- | -- | -- |
| 08/04/2025 08/04/25 | For Sale | $209,000 | -- | $220 / Sq Ft |
Source: OneKey® MLS
MLS Number: 892607
APN: 03311-00444A
- 3201 Grand Concourse Unit 2E
- 3201 Grand St Unit 1 B
- 3184 Grand Concourse Unit 6D
- 3184 Grand Concourse Unit 6H
- 3184 Grand Concourse Unit 7H
- 3184 Grand Concourse Unit 4J
- 3184 Grand Concourse Unit 6B
- 3184 Grand Concourse Unit 2H
- 3131 Grand Concourse Unit 5D
- 3131 Grand Concourse Unit 10J
- 3131 Grand Concourse Unit 7H
- 203 E 205th St
- 190 E Mosholu Pkwy S Unit 1J
- 190 E Mosholu Pkwy S Unit 6H
- 190 E Mosholu Pkwy S Unit 4C
- 190 E Mosholu Pkwy S Unit 4G
- 190 E Mosholu Pkwy S Unit 3C
- 190 E Mosholu Pkwy S Unit 6-D
- 190 E Mosholu Pkwy S Unit 3H
- 285 E 203rd St







