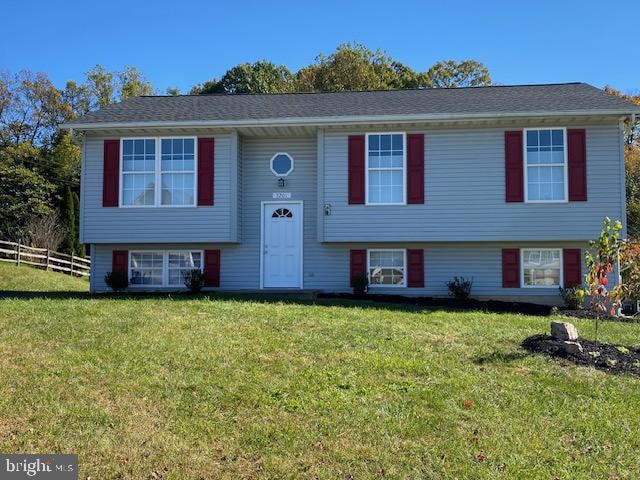
3201 Keating Ct Manchester, MD 21102
Highlights
- Eat-In Gourmet Kitchen
- Open Floorplan
- Attic
- Manchester Elementary School Rated A-
- Wood Flooring
- Corner Lot
About This Home
As of February 2025Beautifully updated 3 bedrooms and 2 full bath Split Foyer in a very desirable Manchester, MD location. Approximately 1,600 sq. ft of living space. Large corner lot, on a peaceful cul de sac with large deck for entertaining and relaxing. Lower-level features large, finished family room areas as well as a spacious laundry room and additional storage room that can possibly be converted to either an office or possible 4th bedroom. Featuring new kitchen with SS appliances and granite counter tops. Both bathrooms have been updated. Main level highlights 3 bedrooms, 1 full bath. Open layout concept from the kitchen to the living room and dining area. Fully finished basement with a full bath. Lots of space for entertaining. New Roof, Kitchen Appliances, Washer and Dryer and Water Heater. New Hardwood Floors and Carpeting. Bathrooms have new LVP flooring. Must See! Won't last long! 2 Year HOME WARRANTY
Last Agent to Sell the Property
REMAX Platinum Realty License #604844 Listed on: 10/25/2024

Home Details
Home Type
- Single Family
Est. Annual Taxes
- $3,187
Year Built
- Built in 1996 | Remodeled in 2024
Lot Details
- 8,285 Sq Ft Lot
- Cul-De-Sac
- Corner Lot
- Property is in excellent condition
- Property is zoned R-100
Parking
- Driveway
Home Design
- Split Foyer
- Frame Construction
- Asphalt Roof
- Vinyl Siding
Interior Spaces
- Property has 3 Levels
- Open Floorplan
- Family Room
- Combination Dining and Living Room
- Wood Flooring
- Attic
Kitchen
- Eat-In Gourmet Kitchen
- Electric Oven or Range
- Range Hood
- Microwave
- Dishwasher
- Stainless Steel Appliances
- Upgraded Countertops
- Disposal
Bedrooms and Bathrooms
- 3 Main Level Bedrooms
- En-Suite Primary Bedroom
Laundry
- Laundry on lower level
- Dryer
- Washer
Basement
- Walk-Out Basement
- Basement Fills Entire Space Under The House
Utilities
- Forced Air Heating and Cooling System
- Natural Gas Water Heater
- Cable TV Available
Community Details
- No Home Owners Association
- Blevins Claim Subdivision
Listing and Financial Details
- Tax Lot 6
- Assessor Parcel Number 0706059562
Ownership History
Purchase Details
Home Financials for this Owner
Home Financials are based on the most recent Mortgage that was taken out on this home.Purchase Details
Purchase Details
Similar Homes in Manchester, MD
Home Values in the Area
Average Home Value in this Area
Purchase History
| Date | Type | Sale Price | Title Company |
|---|---|---|---|
| Deed | $375,000 | Security Title Guarantee Corpo | |
| Deed | $375,000 | Security Title Guarantee Corpo | |
| Deed | $241,000 | Stewart Title | |
| Deed | $115,000 | -- |
Mortgage History
| Date | Status | Loan Amount | Loan Type |
|---|---|---|---|
| Open | $368,207 | FHA | |
| Closed | $368,207 | FHA | |
| Previous Owner | $180,800 | Stand Alone Second | |
| Previous Owner | $162,500 | Stand Alone Refi Refinance Of Original Loan | |
| Previous Owner | $140,700 | Stand Alone Second |
Property History
| Date | Event | Price | Change | Sq Ft Price |
|---|---|---|---|---|
| 02/14/2025 02/14/25 | Sold | $375,000 | -5.1% | $243 / Sq Ft |
| 01/26/2025 01/26/25 | Pending | -- | -- | -- |
| 10/25/2024 10/25/24 | For Sale | $395,000 | -- | $255 / Sq Ft |
Tax History Compared to Growth
Tax History
| Year | Tax Paid | Tax Assessment Tax Assessment Total Assessment is a certain percentage of the fair market value that is determined by local assessors to be the total taxable value of land and additions on the property. | Land | Improvement |
|---|---|---|---|---|
| 2025 | $3,104 | $242,600 | $90,000 | $152,600 |
| 2024 | $3,104 | $232,333 | $0 | $0 |
| 2023 | $2,966 | $222,067 | $0 | $0 |
| 2022 | $2,829 | $211,800 | $90,000 | $121,800 |
| 2021 | $5,519 | $205,000 | $0 | $0 |
| 2020 | $2,668 | $198,200 | $0 | $0 |
| 2019 | $2,576 | $191,400 | $90,000 | $101,400 |
| 2018 | $2,557 | $191,400 | $90,000 | $101,400 |
| 2017 | $2,557 | $191,400 | $0 | $0 |
| 2016 | -- | $199,100 | $0 | $0 |
| 2015 | -- | $199,100 | $0 | $0 |
| 2014 | -- | $199,100 | $0 | $0 |
Agents Affiliated with this Home
-
Mario Ramon

Seller's Agent in 2025
Mario Ramon
RE/MAX
(202) 247-6457
1 in this area
23 Total Sales
-
Brajesh Maharjan

Buyer's Agent in 2025
Brajesh Maharjan
Ghimire Homes
(443) 600-7123
1 in this area
99 Total Sales
Map
Source: Bright MLS
MLS Number: MDCR2023576
APN: 06-059562
- 3004 Brougham Dr
- 3045 Wood Dr
- 3257 Long Ln
- 000 Maiden Ln
- PARCEL A Hilltop Dr
- 2624 Bachman Rd
- PARCEL C Hilltop Dr
- PARCEL B Hilltop Dr
- 3011 Main St
- 2780 Washington Way
- 3651 Hanover Pike
- 2812 Ridgeleigh Ct
- 2609 Bert Fowler Rd
- 2974 Corona Ct
- 3161 Pyramid Cir
- Lot 2 Water Tank Rd
- Lot 1 Water Tank Rd
- 3137 Pyramid Cir
- 0 Ebbvale Rd
- 2320 Nevada Dr






