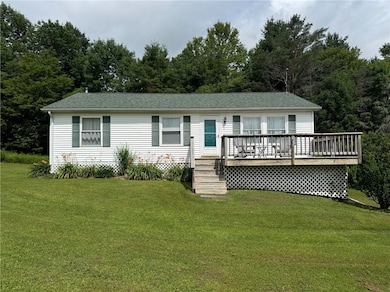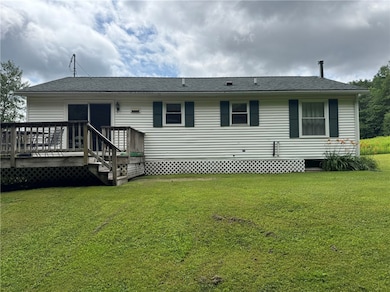Welcome to 3201 Launt Hollow Road in Hamden, NY: a move-in ready, single-level home set on 6 acres of mixed open and wooded land in the heart of the western Catskills. This well-maintained property offers manageable living with the comfort and convenience of single-floor design, ideal for full-time use or as a low-maintenance retreat.
Enjoy the outdoors from your own front and back decks—perfect spots for morning coffee, evening relaxation, and the birdwatching that naturally comes with life in the Catskills. The land offers a balance of cleared yard and forested areas, providing privacy, shade, and the potential for gardens, walking paths, or simply soaking in the quiet surroundings.
Located in the quaint town of Hamden, this property offers rural charm with easy access to amenities. Hamden features a general store, post office, and cafes. Just a short drive away, Walton and Delhi offer grocery stores, healthcare, restaurants, schools, and community services. Delhi, home to SUNY Delhi, adds educational and cultural value, while Walton hosts events and offers small-town convenience.
Delaware County is known for its scenic beauty, recreational opportunities, and relaxed pace of life. Outdoor enthusiasts will appreciate the hiking, fishing, wildlife, and changing seasons that define this region. The property is easily accessible from major routes and under three hours from the NYC metro area.
Whether you’re looking for a primary residence, a weekend base, or a manageable country escape, 3201 Launt Hollow Road offers a flexible, peaceful lifestyle in a naturally beautiful setting. It’s ready to be enjoyed from day one.







