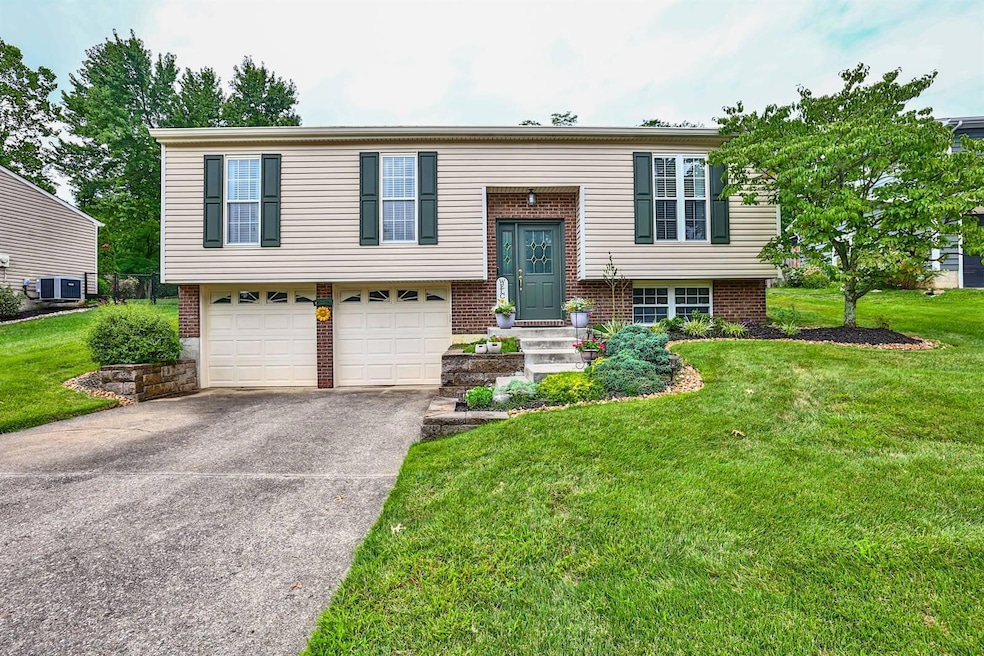
3201 Laurel Oak Ct Edgewood, KY 41017
Estimated payment $1,943/month
Highlights
- View of Trees or Woods
- Open Floorplan
- Traditional Architecture
- Hinsdale Elementary School Rated A-
- Wooded Lot
- Wood Flooring
About This Home
Well loved long term owner home in the heart of Edgewood where every day is a walk in the park! Nicely landscaped attractive home on a private lot that backs up to Victory Park. Inviting leaded glass front door w/ side light, newer front concrete steps & porch, overhead fan in entryway, plus LVT flooring. Freshly painted interior & exterior, updated lighting, & new carpet on 1st level. Awesome fully equipped deluxe kitchen boasts full overlay wood cabinets w/ crown, 2 vertical pantries, hardwood floors, SS appliances, counter bar/ island w/ pendulum lighting, solid surface counters, & walkout. Dining room offers hardwood flooring plus adjoins kitchen & large living room in the open main living area. 3 bedrooms w/ new closet doors as well as full bath that includes double vanity & tub/shower. Finished lower level features flexible family living space & newly updated 1/2 bath. Enjoy the rear yard & newly poured concrete patio w/ privacy fence. Oversized 2 car garage, new roof 2021, new HVAC 2021, new hot water heater 2022, & updated electric panel. True pride of ownership & well maintained!
Home Details
Home Type
- Single Family
Lot Details
- 8,970 Sq Ft Lot
- Lot Dimensions are 69 x 130
- Wooded Lot
- Private Yard
Parking
- 2 Car Attached Garage
- Front Facing Garage
- Garage Door Opener
- Driveway
Property Views
- Woods
- Park or Greenbelt
Home Design
- Traditional Architecture
- Bi-Level Home
- Brick Exterior Construction
- Poured Concrete
- Shingle Roof
- Vinyl Siding
Interior Spaces
- 1,310 Sq Ft Home
- Open Floorplan
- Built-In Features
- Ceiling Fan
- Chandelier
- Fireplace
- Vinyl Clad Windows
- Window Treatments
- Transom Windows
- Panel Doors
- Entrance Foyer
- Family Room
- Living Room
- Formal Dining Room
- Fire and Smoke Detector
- Laundry on lower level
Kitchen
- Eat-In Kitchen
- Electric Range
- Dishwasher
- Stainless Steel Appliances
- Kitchen Island
- Solid Surface Countertops
- Disposal
Flooring
- Wood
- Carpet
- Luxury Vinyl Tile
Bedrooms and Bathrooms
- 3 Bedrooms
- Double Vanity
Finished Basement
- Walk-Out Basement
- Finished Basement Bathroom
Outdoor Features
- Patio
Schools
- R.C. Hinsdale Elementary School
- Turkey Foot Middle School
- Dixie Heights High School
Utilities
- Central Air
- Heat Pump System
Community Details
- No Home Owners Association
Listing and Financial Details
- Assessor Parcel Number 030-20-01-001.00
Map
Home Values in the Area
Average Home Value in this Area
Property History
| Date | Event | Price | Change | Sq Ft Price |
|---|---|---|---|---|
| 08/09/2025 08/09/25 | Pending | -- | -- | -- |
| 08/07/2025 08/07/25 | For Sale | $300,000 | -- | $229 / Sq Ft |
Similar Homes in the area
Source: Northern Kentucky Multiple Listing Service
MLS Number: 635117
APN: 030-20-01-001.00
- 466 Timber Ridge Dr
- 423 Burr Oak Ct
- 499 Timber Ridge Dr
- 3228 Charter Oak Rd
- 3205 Charter Oak Rd
- 3064 Hergott Dr
- 376 Marie Ln
- 1211-A Mockingbird Ct
- 543 Karlenia Ct
- 50 Sagebrush Ln
- 546 Kinsella Dr
- 811 Rudolph Way
- 3278 Madonna Dr
- 537 Gerhard Dr
- 3850 Turkeyfoot Rd
- 800 Buck Ct
- 3947 Ashmont Dr
- 3971 Robby Ct
- 3113 Brookwood Dr
- 3079 Waterbury Ct






