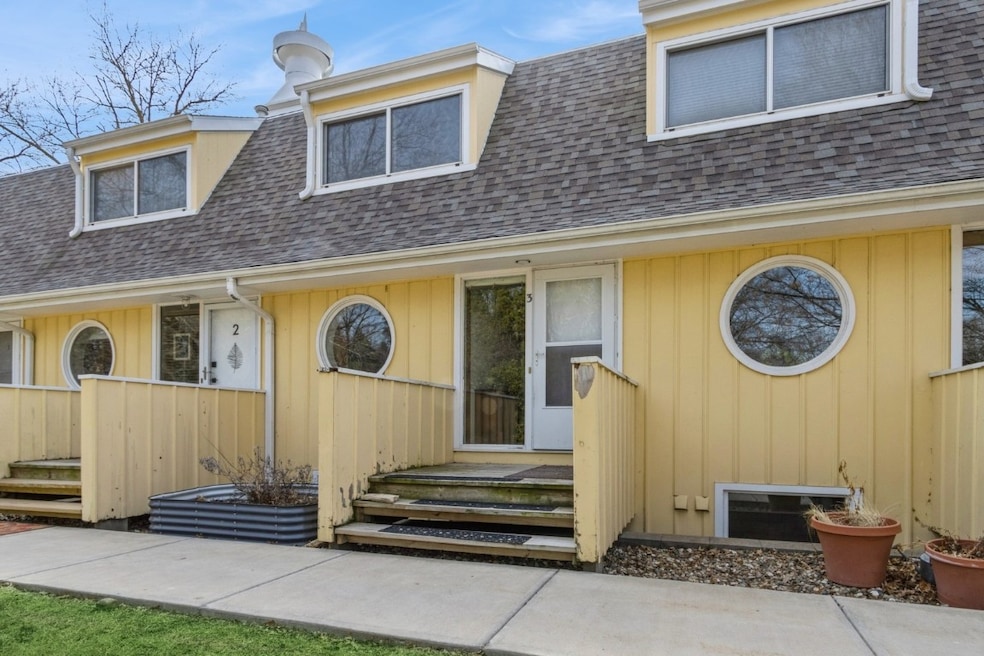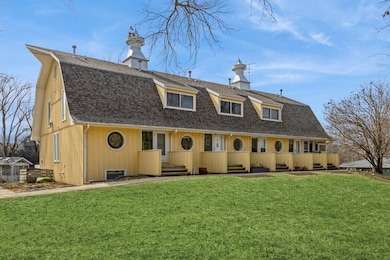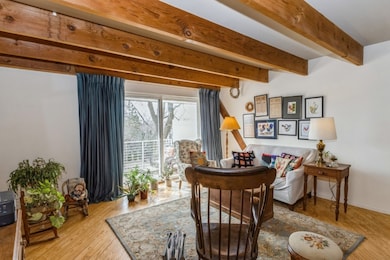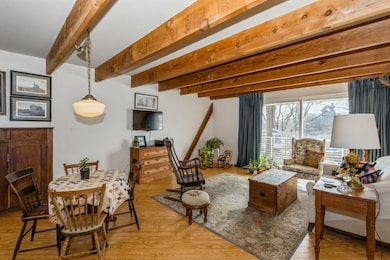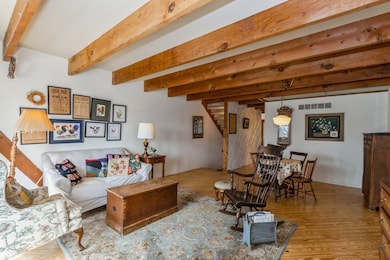3201 Muscatine Ave Unit 3 Iowa City, IA 52240
Eastside NeighborhoodEstimated payment $1,861/month
Highlights
- Great Room
- Den
- Forced Air Heating and Cooling System
- City High School Rated A-
- 1 Car Attached Garage
- Combination Kitchen and Dining Room
About This Home
This nationally recognized turn-of-the-century dairy barn has been transformed into a stunning townhouse-style condominium. Featuring a gambrel roof, cupolas, and charming yellow wood siding, it sits among mature trees, gardens, and greenspace. The grounds are maintained without using any chemicals. Blending rustic charm with modern comfort, this unique home showcases exposed wood beams, reclaimed wide-plank Pine flooring, and a striking distressed wood feature wall. The four-level layout includes two bedrooms, 1.5 baths, and a versatile loft. The sunlit kitchen features simple wood cabinetry and a distinctive round window. The primary bedroom boasts double doors, a cathedral ceiling, and a skylight. The lower-level family room offers flexible space for a den, studio, or workout area. Enjoy the recently renovated Southern-exposure deck, perfect for relaxing in this peaceful setting.
Property Details
Home Type
- Condominium
Est. Annual Taxes
- $3,888
Year Built
- Built in 1978
HOA Fees
- $200 Monthly HOA Fees
Parking
- 1 Car Attached Garage
Home Design
- Frame Construction
- Wood Siding
Interior Spaces
- 2-Story Property
- Great Room
- Family Room
- Combination Kitchen and Dining Room
- Den
- Partial Basement
Kitchen
- Range
- Dishwasher
Bedrooms and Bathrooms
- 2 Bedrooms
- Primary Bedroom Upstairs
Laundry
- Dryer
- Washer
Schools
- Lucas Elementary School
- Southeast Middle School
Utilities
- Forced Air Heating and Cooling System
- Heating System Uses Gas
Listing and Financial Details
- Assessor Parcel Number 1013405003
Map
Home Values in the Area
Average Home Value in this Area
Tax History
| Year | Tax Paid | Tax Assessment Tax Assessment Total Assessment is a certain percentage of the fair market value that is determined by local assessors to be the total taxable value of land and additions on the property. | Land | Improvement |
|---|---|---|---|---|
| 2024 | $3,692 | $213,700 | $37,460 | $176,240 |
| 2023 | $3,720 | $213,700 | $37,460 | $176,240 |
| 2022 | $3,552 | $180,520 | $33,060 | $147,460 |
| 2021 | $3,624 | $180,520 | $33,060 | $147,460 |
| 2020 | $3,624 | $176,180 | $30,850 | $145,330 |
| 2019 | $3,458 | $176,180 | $30,850 | $145,330 |
| 2018 | $3,458 | $157,430 | $26,450 | $130,980 |
| 2017 | $3,422 | $157,430 | $26,450 | $130,980 |
| 2016 | $2,846 | $140,760 | $26,450 | $114,310 |
| 2015 | $2,846 | $140,760 | $26,450 | $114,310 |
| 2014 | $2,806 | $138,390 | $26,450 | $111,940 |
Property History
| Date | Event | Price | Change | Sq Ft Price |
|---|---|---|---|---|
| 06/16/2025 06/16/25 | Price Changed | $249,000 | -1.6% | $142 / Sq Ft |
| 05/06/2025 05/06/25 | Price Changed | $253,000 | -2.3% | $145 / Sq Ft |
| 03/20/2025 03/20/25 | For Sale | $259,000 | +62.9% | $148 / Sq Ft |
| 10/15/2015 10/15/15 | Sold | $159,000 | -3.6% | $91 / Sq Ft |
| 09/23/2015 09/23/15 | Pending | -- | -- | -- |
| 05/31/2015 05/31/15 | For Sale | $165,000 | -- | $94 / Sq Ft |
Purchase History
| Date | Type | Sale Price | Title Company |
|---|---|---|---|
| Warranty Deed | $159,000 | None Available |
Mortgage History
| Date | Status | Loan Amount | Loan Type |
|---|---|---|---|
| Open | $20,000 | Credit Line Revolving | |
| Closed | $14,000 | Credit Line Revolving | |
| Open | $111,775 | No Value Available | |
| Closed | $109,000 | Adjustable Rate Mortgage/ARM | |
| Previous Owner | $101,500 | New Conventional |
Source: Cedar Rapids Area Association of REALTORS®
MLS Number: 2501578
APN: 1013405003
- 1129 Village Farm Ct
- 706 Silver Ln
- 22 Bedford Ct
- 2568 S Scott Blvd Unit 2600 S Scott Blvd, L
- 2536 S Scott Blvd
- 878 Silver Ln
- 892 Silver Ln
- 1220 Village Rd
- 79 Modern Way
- 3051 Wayne Ave Unit 64
- 927 Southlawn Dr
- 8 Expo Dr
- 3701 Eastbrook St
- 1240 Esther Ct
- 1342 Oxford Place Unit E2
- 1555 Stafford Place
- 2836 Brookside Dr
- 3005 Parkview Ave
- 1623 Clifford Ln
- 3841 Winnsboro Dr
- 3701-3761 Eastbrook Dr
- 49 N Scott Blvd
- 1010 Scott Park Dr
- 6 Notting Hill Ln
- 2401 Highway 6 E
- 2725 Heinz Rd
- 96 Huntington Dr
- 670 Nex Ave
- 837 1/2 Maggard St Unit Maggard
- 1956-2030 Broadway St
- 1309 Burns Ave
- 908 E Washington St
- 908 E Washington St
- 121 S Governor St
- 620 S Dodge St
- 711 E Burlington St
- 711 E Burlington St
- 711 E Burlington St
- 711 E Burlington St
- 711 E Burlington St
