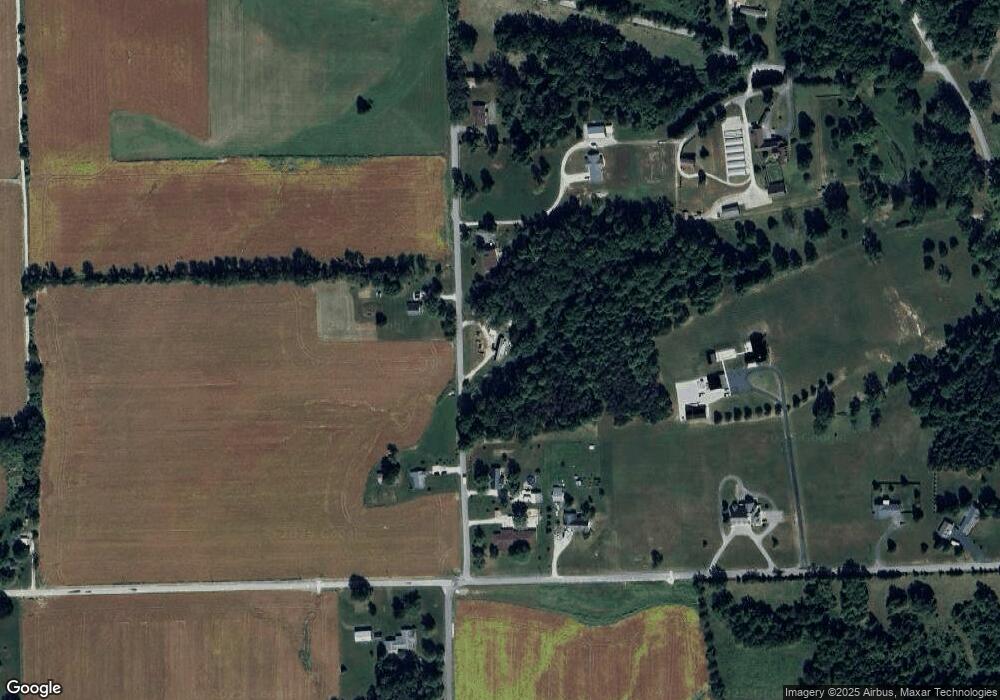3
Beds
2
Baths
980
Sq Ft
4
Acres
About This Home
This home is located at 3201 N Nubian Rd, Salem, IN 47167. 3201 N Nubian Rd is a home located in Washington County with nearby schools including Bradie M. Shrum Lower Elementary School, Salem Middle School, and Salem High School.
Create a Home Valuation Report for This Property
The Home Valuation Report is an in-depth analysis detailing your home's value as well as a comparison with similar homes in the area
Home Values in the Area
Average Home Value in this Area
Tax History Compared to Growth
Map
Nearby Homes
- W of Rush Creek Rd Unit LotWP001
- 3751 N Shell Ln
- off W S Rush Creek Rd
- 2613 N Hitchcock Rd
- 3634 W State Road 60
- 100 Walnut Tree Dr
- 207 Southern Ave
- 351 N Orchard Rd
- 9753 Indiana 56
- 9141 Indiana 56
- TBD Indiana 56
- 13798 Indiana 56
- 213 Washington Blvd
- 0 W Mulberry St
- 1106 W Walnut St
- 540 Colony Dr
- 905 Locust St
- 801 N College Ave
- 501 E Homer St
- 808 Locust St
- 0 N Nubian Rd
- 3213 N Nubian Rd
- 3208 N Nubian Rd
- 3064 N Nubian Rd
- 2363 W Water Tower Rd
- 3035 N Nubian Rd
- 2217 W Water Tower Rd
- 2203 W Water Tower Rd
- 3305 N Nubian Rd
- 2946 N Nubian Rd
- 2620 W Cody Rd
- 0 W Cody Rd
- 2191 W Water Tower Rd
- 3409 W Cody Rd
- 2856 N Nubian Rd
- 2175 W Water Tower Rd
- 2060 W Cody Rd
- 3293 N Highland Rd
- 2105 W Water Tower Rd
- 2844 W Water Tower Rd
