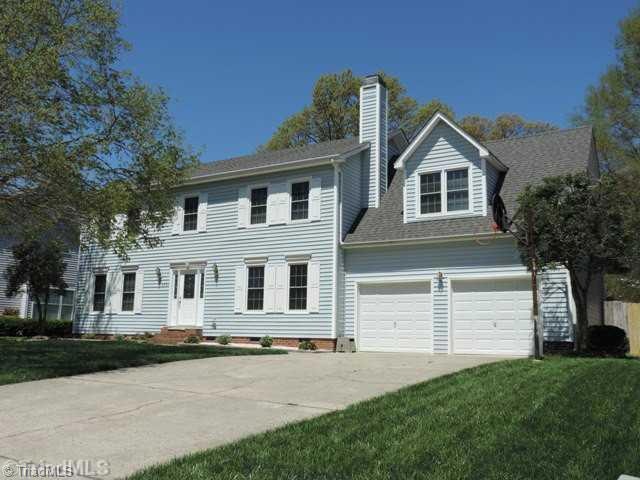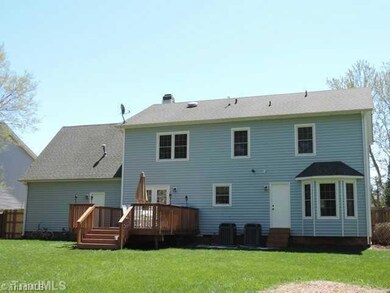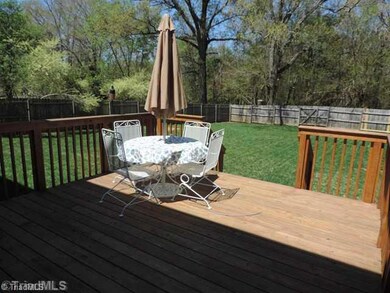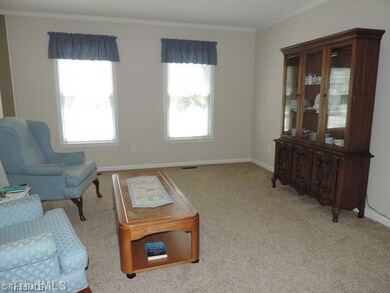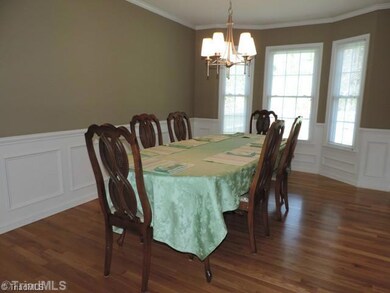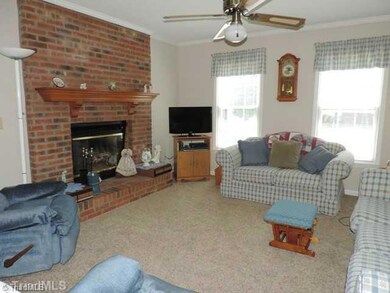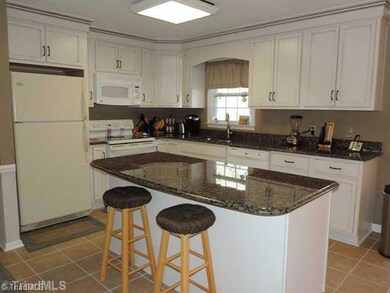3201 Quail Run Dr High Point, NC 27265
Festival Park NeighborhoodEstimated Value: $345,000 - $378,000
4
Beds
2.5
Baths
2,500
Sq Ft
$144/Sq Ft
Est. Value
Highlights
- Traditional Architecture
- Solid Surface Countertops
- 2 Car Attached Garage
- Wood Flooring
- No HOA
- Kitchen Island
About This Home
As of January 2015Remodeled kitchen, granite counters-new cabinets-tile floor baths remodeled, New hardwood floors. Fresh paint. Ready to move in. 4 Bedrooms plus bonus-fenced yard.
Home Details
Home Type
- Single Family
Est. Annual Taxes
- $2,471
Year Built
- Built in 1989
Lot Details
- Lot Dimensions are 97 x 167 x 70 x 176
- Fenced
- Property is zoned RS-12
Parking
- 2 Car Attached Garage
- Driveway
Home Design
- Traditional Architecture
- Vinyl Siding
Interior Spaces
- 2,500 Sq Ft Home
- Property has 2 Levels
- Ceiling Fan
- Den with Fireplace
- Pull Down Stairs to Attic
- Dryer Hookup
Kitchen
- Free-Standing Range
- Dishwasher
- Kitchen Island
- Solid Surface Countertops
- Disposal
Flooring
- Wood
- Carpet
- Tile
Bedrooms and Bathrooms
- 4 Bedrooms
- Separate Shower
Utilities
- Forced Air Heating and Cooling System
- Heating System Uses Natural Gas
- Gas Water Heater
Community Details
- No Home Owners Association
- Quail Run Subdivision
Listing and Financial Details
- Tax Lot 12
- Assessor Parcel Number 0207411
- 1% Total Tax Rate
Ownership History
Date
Name
Owned For
Owner Type
Purchase Details
Listed on
Apr 16, 2014
Closed on
Jan 7, 2015
Sold by
Smithpeters Marilyn M
Bought by
Leclerc Michael E and Leclerc Cristen Conro
List Price
$199,900
Sold Price
$180,000
Premium/Discount to List
-$19,900
-9.95%
Current Estimated Value
Home Financials for this Owner
Home Financials are based on the most recent Mortgage that was taken out on this home.
Estimated Appreciation
$179,623
Avg. Annual Appreciation
6.65%
Original Mortgage
$173,565
Outstanding Balance
$133,918
Interest Rate
4.04%
Mortgage Type
VA
Estimated Equity
$225,705
Purchase Details
Closed on
Dec 11, 1996
Bought by
Smithpeters Marilyn M
Create a Home Valuation Report for This Property
The Home Valuation Report is an in-depth analysis detailing your home's value as well as a comparison with similar homes in the area
Home Values in the Area
Average Home Value in this Area
Purchase History
| Date | Buyer | Sale Price | Title Company |
|---|---|---|---|
| Leclerc Michael E | $180,000 | None Available | |
| Smithpeters Marilyn M | -- | -- |
Source: Public Records
Mortgage History
| Date | Status | Borrower | Loan Amount |
|---|---|---|---|
| Open | Leclerc Michael E | $173,565 |
Source: Public Records
Property History
| Date | Event | Price | List to Sale | Price per Sq Ft |
|---|---|---|---|---|
| 01/09/2015 01/09/15 | Sold | $180,000 | -10.0% | $72 / Sq Ft |
| 11/28/2014 11/28/14 | Pending | -- | -- | -- |
| 04/16/2014 04/16/14 | For Sale | $199,900 | -- | $80 / Sq Ft |
Source: Triad MLS
Tax History Compared to Growth
Tax History
| Year | Tax Paid | Tax Assessment Tax Assessment Total Assessment is a certain percentage of the fair market value that is determined by local assessors to be the total taxable value of land and additions on the property. | Land | Improvement |
|---|---|---|---|---|
| 2025 | $3,689 | $267,700 | $50,000 | $217,700 |
| 2024 | $3,689 | $267,700 | $50,000 | $217,700 |
| 2023 | $3,689 | $267,700 | $50,000 | $217,700 |
| 2022 | $3,609 | $267,700 | $50,000 | $217,700 |
| 2021 | $2,489 | $180,600 | $30,000 | $150,600 |
| 2020 | $2,489 | $180,600 | $30,000 | $150,600 |
| 2019 | $2,489 | $180,600 | $0 | $0 |
| 2018 | $2,476 | $180,600 | $0 | $0 |
| 2017 | $2,476 | $180,600 | $0 | $0 |
| 2016 | $2,488 | $177,400 | $0 | $0 |
| 2015 | $2,411 | $171,000 | $0 | $0 |
| 2014 | $2,452 | $171,000 | $0 | $0 |
Source: Public Records
Map
Source: Triad MLS
MLS Number: 703768
APN: 0207411
Nearby Homes
- 2529 William Joseph Ln
- 3208 Derby Cir
- 1746 Stoneybrook Dr
- 1808 Rivertrace Point
- 2302 Gordon Rd
- 2630 2D Guyer St
- 2624 Guyer St Unit 2D
- 1700 Bolingbroke Rd
- 2646 Guyer St Unit 1A
- 3400 Herron Point
- 2706 Edenridge Dr
- 1905 Boulding Ave
- 1906 Greenstone Place
- 2102 Carlisle Way
- 1611 Beaucrest Ave
- 2009 Deep River Rd
- 1706 Carolina St
- 1814 Guyer St Unit A
- 1601 Merrimon Place
- 2606 Wexford Place
- 3107 Quail Run Dr
- 3203 Quail Run Dr
- 3105 Quail Run Dr
- 3205 Quail Run Dr
- 3200 Quail Run Dr
- 3202 Quail Run Dr
- 3103 Quail Run Dr
- 3207 Quail Run Dr
- 3106 Quail Run Dr
- 2518 Gordon Rd
- 3204 Quail Run Dr
- 0 Quail Run Dr
- 3104 Quail Run Dr
- 2550 William Joseph Ln
- 2318 Leeds Ave
- 3206 Quail Run Dr
- 3209 Quail Run Dr
- 3102 Quail Run Dr
- 2549 William Joseph Ln
- 2509 Calumet Ct
