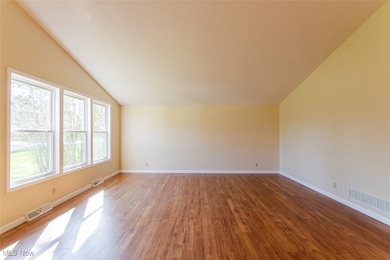3201 Ridgewood Rd Fairlawn, OH 44333
Estimated payment $3,167/month
Highlights
- Views of Trees
- Deck
- Wooded Lot
- 20.92 Acre Lot
- Spring on Lot
- Vaulted Ceiling
About This Home
Don’t miss out on this incredible opportunity to own a beautifully updated home on 20.92 scenic acres, complete with city water and sewer! The spacious interior boasts a vaulted ceiling with a charming wood beam, laminate flooring, and an open layout that seamlessly connects the living room to the kitchen and dining area. The kitchen features elegant cherry cabinetry, granite-look countertops, modern appliances, and a large island — perfect for cooking and entertaining. The owner’s suite adjoins a convenient half bath, and the bedrooms feature newer carpet for added comfort. The finished walk-out lower level offers extra living space, including a large recreation room with a cozy wood-burning fireplace and newly installed luxury vinyl flooring. The 4th bedroom includes a daylight window and a walk-in closet, with an additional full bath and laundry area. Notable updates include a roof and A/C (approx. 2014), newer windows, carpet, and lighting throughout. Outside, the backyard is a true oasis, featuring mature trees, a winding creek, and ample space — ideal for horses or a mini farm (subject to Fairlawns city restrictions). With easy access to highways and shopping, this home offers the perfect blend of tranquility and convenience. Call today to schedule your tour of this one-of-a-kind property!
Listing Agent
Howard Hanna Brokerage Email: barbarawilson@howardhanna.com 330-807-2778 License #326764 Listed on: 04/01/2025

Home Details
Home Type
- Single Family
Est. Annual Taxes
- $6,425
Year Built
- Built in 1964
Lot Details
- 20.92 Acre Lot
- Level Lot
- Irregular Lot
- Wooded Lot
Parking
- 2 Car Attached Garage
- Garage Door Opener
Home Design
- Fiberglass Roof
- Asphalt Roof
- Vinyl Siding
Interior Spaces
- 1,890 Sq Ft Home
- 1-Story Property
- Vaulted Ceiling
- Wood Burning Fireplace
- Views of Trees
- Partially Finished Basement
- Basement Fills Entire Space Under The House
Bedrooms and Bathrooms
- 4 Bedrooms | 3 Main Level Bedrooms
- 2.5 Bathrooms
Outdoor Features
- Spring on Lot
- Stream or River on Lot
- Deck
Utilities
- Forced Air Heating and Cooling System
- Heating System Uses Gas
Community Details
- No Home Owners Association
Listing and Financial Details
- Assessor Parcel Number 0902561
Map
Home Values in the Area
Average Home Value in this Area
Tax History
| Year | Tax Paid | Tax Assessment Tax Assessment Total Assessment is a certain percentage of the fair market value that is determined by local assessors to be the total taxable value of land and additions on the property. | Land | Improvement |
|---|---|---|---|---|
| 2025 | $6,153 | $150,847 | $103,576 | $47,271 |
| 2024 | $6,153 | $150,847 | $103,576 | $47,271 |
| 2023 | $6,153 | $150,847 | $103,576 | $47,271 |
| 2022 | $5,949 | $120,677 | $82,859 | $37,818 |
| 2021 | $5,598 | $120,677 | $82,859 | $37,818 |
| 2020 | $5,476 | $120,680 | $82,860 | $37,820 |
| 2019 | $4,475 | $87,940 | $56,690 | $31,250 |
| 2018 | $4,387 | $87,940 | $56,690 | $31,250 |
| 2017 | $4,609 | $87,940 | $56,690 | $31,250 |
| 2016 | $4,608 | $86,670 | $56,690 | $29,980 |
| 2015 | $4,609 | $86,670 | $56,690 | $29,980 |
| 2014 | $4,068 | $86,200 | $56,690 | $29,510 |
| 2013 | $4,067 | $86,360 | $56,690 | $29,670 |
Property History
| Date | Event | Price | List to Sale | Price per Sq Ft |
|---|---|---|---|---|
| 04/01/2025 04/01/25 | For Sale | $499,800 | -- | $264 / Sq Ft |
Source: MLS Now (Howard Hanna)
MLS Number: 5111343
APN: 09-02561
- 3241 Ridgewood Rd
- V/L - 6 Acres Ridgewood Rd
- 786 Brunsdorph Rd
- 897 Bellaire Dr
- 0 Brunsdorph Rd
- 848 Jacoby Rd
- 804 Miramar Ln
- V/L White Tail Ridge Dr
- 0 Kumho Dr
- 721 S Cleveland Massillon Rd
- 1154 Millhaven Dr
- 462 Gresham Dr
- 978 Southwold Rd
- 2622 Stonecreek Dr
- 804 Stone Circle Dr
- 3081 Bancroft Rd
- 342 S Miller Rd
- 2941 Copley Rd
- 3475 Torrey Pines Dr
- 2629 Mull Ave Unit 23A
- 619 Parkhill Dr
- 422 S Miller Rd
- 1335 Vale Dr
- 2856 Morewood Rd
- 1457 Karl Dr Unit 1457
- 171 S Miller Rd
- 142-166 S Miller Rd
- 172 Kenridge Rd
- 1330 Meadow Run
- 2581 Chamberlain Rd
- 3826 Fairway Park Dr
- 970 Croghan Way
- 185 Montrose Ave W
- 454 Crestmont Ct
- 120 Montrose West Ave
- 4333 Bentley Dr
- 100 Hunt Club Dr
- 2713 Smith Rd
- 54 Hunt Club Dr
- 2131 Copley Rd






