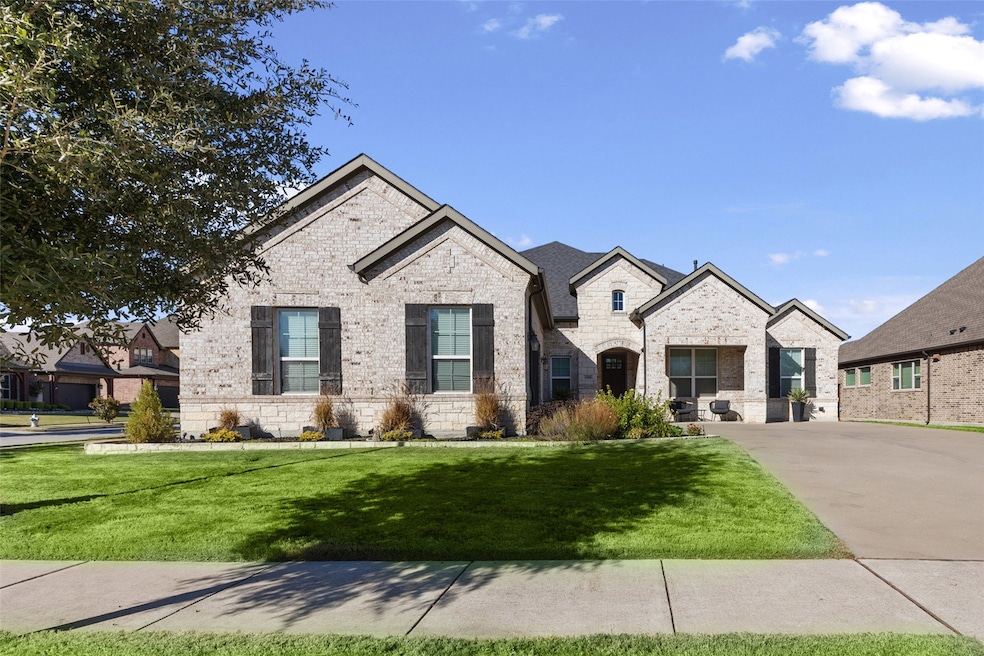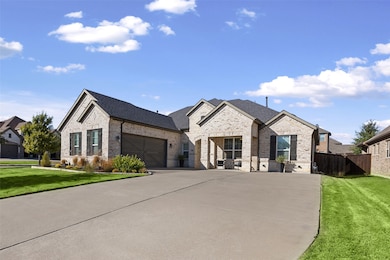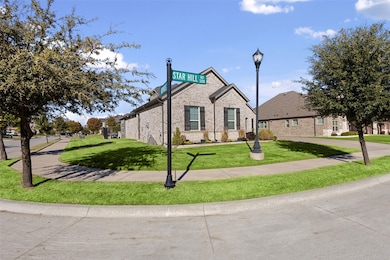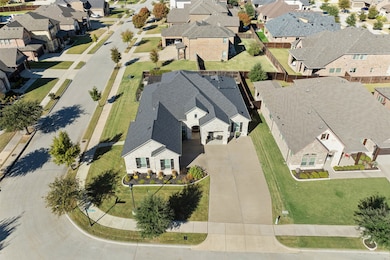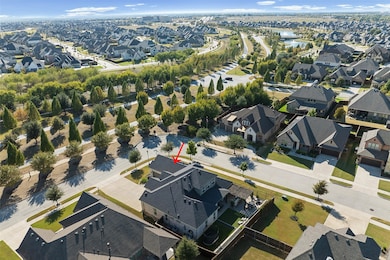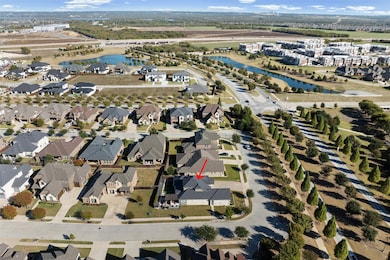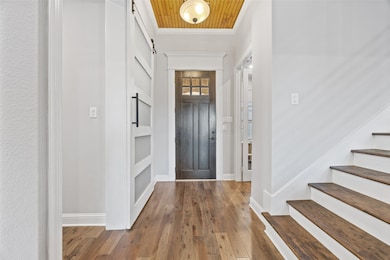3201 Star Hill Rd Mansfield, TX 76063
South Mansfield NeighborhoodEstimated payment $4,268/month
Highlights
- Boat Dock
- Fishing
- Open Floorplan
- Mary Orr Intermediate School Rated A-
- Built-In Refrigerator
- Community Lake
About This Home
ABSOLUTELY STUNNING SEMI-CUSTOM JOHN HOUSTON HOME ON LARGE CORNER LOT & LOADED WITH UPGRADES!Located on a private street w only 3 homes,sits this undeniably gorgeous & beautifully landscaped estate w large covered porch & oversized driveway!Step inside to find tall ceilings & doors w wood beams,wood floors, modern stair railing & designated office.Living area features sliding doors to the patio allowing natural light to fill the room!AMAZING KITCHEN boasts 6 burner commercial gas cooktop,wine rack, bev fridge, porcelain sink, oversized island & fabulous designer pantry!Relax in a luxury primary suite w sitting area & pretty ceiling finish out, PLUS ensuite bath features an oversized walk-in shower, quartz counters, walk in closet & custom vanity!Even the laundry room is pretty & has ample cabinetry!Large secondary bdrms are located in a separate corridor w barn door.4th bdrm is being used as a children's retreat but seller will have it framed in as a bdrm if desired. Retreat upstairs to a massive gameroom w built in mini kitchen, keg fridge & half bath, or utilize the space as a secondary study or additional quarters for multi-generational living!Entertain in style this Fall in a backyard oasis that will WOW you!Outdoor kitchen w bar & grill, gas FP, big covered patio plus pergola, putting green & pet turf, french drains, hardscaped for easy maintenance, tall privacy fence plus added lighting & MORE! Even the garage is loaded w amenities including extended depth, exterior door, insulated garage door & EV charging equipped!The prestigious Southpointe subdivision is a large, master-planned development w extensive amenities, including resort-style pools, a large community center, miles of trails, parks, & playgrounds.Its design combines a peaceful, country-like atmosphere w convenient access to major highways & local shopping, dining, & top-rated schools.It features over 250 acres of parks & trails & includes two stocked fishing ponds w fountains for outdoor FUN!HURRY!
Listing Agent
Twenty-Two Realty Brokerage Phone: 817-703-2012 License #0610093 Listed on: 11/06/2025
Home Details
Home Type
- Single Family
Est. Annual Taxes
- $12,440
Year Built
- Built in 2017
Lot Details
- 10,019 Sq Ft Lot
- Adjacent to Greenbelt
- Private Entrance
- Fenced Yard
- Water-Smart Landscaping
- Native Plants
- Permeable Paving
- Corner Lot
- Interior Lot
- Level Lot
- Sprinkler System
- Few Trees
- Lawn
- Back Yard
HOA Fees
- $69 Monthly HOA Fees
Parking
- 2 Car Direct Access Garage
- Enclosed Parking
- Oversized Parking
- Inside Entrance
- Parking Accessed On Kitchen Level
- Lighted Parking
- Side Facing Garage
- Side by Side Parking
- Single Garage Door
- Garage Door Opener
- Driveway
- Additional Parking
- Outside Parking
Home Design
- Traditional Architecture
- Brick Exterior Construction
- Slab Foundation
- Shingle Roof
- Composition Roof
Interior Spaces
- 3,011 Sq Ft Home
- 2-Story Property
- Open Floorplan
- Wet Bar
- Home Theater Equipment
- Wired For Sound
- Built-In Features
- Woodwork
- Paneling
- Cathedral Ceiling
- Ceiling Fan
- Chandelier
- Decorative Lighting
- Raised Hearth
- Gas Log Fireplace
- Fireplace Features Masonry
- ENERGY STAR Qualified Windows
- Window Treatments
- Bay Window
Kitchen
- Eat-In Kitchen
- Electric Oven
- Gas Cooktop
- Microwave
- Built-In Refrigerator
- Dishwasher
- Wine Cooler
- Kitchen Island
- Granite Countertops
- Disposal
Flooring
- Engineered Wood
- Carpet
- Ceramic Tile
Bedrooms and Bathrooms
- 4 Bedrooms
- Walk-In Closet
- Double Vanity
Laundry
- Laundry Room
- Washer and Electric Dryer Hookup
Home Security
- Security System Owned
- Security Lights
- Smart Home
- Carbon Monoxide Detectors
- Fire and Smoke Detector
Eco-Friendly Details
- Energy-Efficient Appliances
- Energy-Efficient Exposure or Shade
- Energy-Efficient Construction
- Energy-Efficient HVAC
- Energy-Efficient Lighting
- Energy-Efficient Insulation
- Energy-Efficient Doors
- ENERGY STAR Qualified Equipment for Heating
- Energy-Efficient Thermostat
- Integrated Pest Management
- Energy-Efficient Hot Water Distribution
Outdoor Features
- Uncovered Courtyard
- Covered Patio or Porch
- Outdoor Fireplace
- Outdoor Living Area
- Exterior Lighting
- Built-In Barbecue
- Rain Gutters
Schools
- Brenda Norwood Elementary School
- Mansfield Lake Ridge High School
Utilities
- Central Heating and Cooling System
- Heating System Uses Natural Gas
- Vented Exhaust Fan
- Underground Utilities
- Tankless Water Heater
- Gas Water Heater
- High Speed Internet
- Phone Available
- Cable TV Available
Listing and Financial Details
- Legal Lot and Block 10 / 16
- Assessor Parcel Number 126405616100
Community Details
Overview
- Association fees include all facilities, management, insurance, ground maintenance, maintenance structure
- Southpointe Master HOA
- Southpointe Ph 1A Sec 1 Subdivision
- Electric Vehicle Charging Station
- Community Lake
- Greenbelt
Amenities
- Clubhouse
- Community Mailbox
Recreation
- Boat Dock
- Community Playground
- Community Pool
- Fishing
- Putting Green
- Trails
Map
Home Values in the Area
Average Home Value in this Area
Tax History
| Year | Tax Paid | Tax Assessment Tax Assessment Total Assessment is a certain percentage of the fair market value that is determined by local assessors to be the total taxable value of land and additions on the property. | Land | Improvement |
|---|---|---|---|---|
| 2025 | $11,592 | $572,961 | $115,000 | $457,961 |
| 2024 | $12,440 | $572,961 | $115,000 | $457,961 |
| 2023 | $2,042 | $572,961 | $115,000 | $457,961 |
| 2022 | $12,085 | $497,404 | $90,000 | $407,404 |
| 2021 | $11,454 | $469,280 | $83,500 | $385,780 |
| 2020 | $10,688 | $411,854 | $83,500 | $328,354 |
| 2019 | $10,398 | $382,003 | $83,500 | $298,503 |
| 2018 | $3,158 | $116,000 | $60,000 | $56,000 |
| 2017 | $1,608 | $60,000 | $60,000 | $0 |
| 2016 | $27 | $1,000 | $1,000 | $0 |
Property History
| Date | Event | Price | List to Sale | Price per Sq Ft |
|---|---|---|---|---|
| 11/14/2025 11/14/25 | Price Changed | $599,999 | 0.0% | $199 / Sq Ft |
| 11/06/2025 11/06/25 | For Sale | $600,000 | -- | $199 / Sq Ft |
Purchase History
| Date | Type | Sale Price | Title Company |
|---|---|---|---|
| Vendors Lien | -- | None Available | |
| Vendors Lien | -- | None Available |
Mortgage History
| Date | Status | Loan Amount | Loan Type |
|---|---|---|---|
| Open | $347,761 | New Conventional | |
| Previous Owner | $171,378 | Purchase Money Mortgage |
Source: North Texas Real Estate Information Systems (NTREIS)
MLS Number: 21090309
APN: 126-4056-16100
- 1214 Norwood St
- 3012 Reese Park Dr
- 1106 Knoll Crest Dr
- 1102 Rendon Place
- 1715 Cedar Bluff Pkwy
- 3205 Julian St
- 1706 Cedar Bluff Pkwy
- 1703 Cedar Bluff Pkwy
- 701 Iris Cir
- 2710 Prairie Willow Ln
- 2516 Nueva Way
- Mila Plan at View at the Reserve - Discovery Collection
- Cameron Plan at View at the Reserve - Inspiration Collection
- Savannah Plan at View at the Reserve - Discovery Collection
- Lillian Plan at View at the Reserve - Discovery Collection
- Ethan Plan at View at the Reserve - Inspiration Collection
- Dylan Plan at View at the Reserve - Inspiration Collection
- Ava Plan at View at the Reserve - Discovery Collection
- Emery Plan at View at the Reserve - Discovery Collection
- Brett Plan at View at the Reserve - Inspiration Collection
- 1300 Lowe Rd
- 1605 Hart Dr
- 2323 Lannister St
- 1904 Shaila Dr
- 2605 Thornhill Ln
- 2605 Melrose Dr
- 3850 Double Oak Ave
- 2507 Henley Way
- 3608 Rainwater Trail
- 4100 Nicklaus Ave
- 3476 Evergreen Way
- 250 N State Highway 360
- 1515 Nighthawk Ln
- 1608 Cowtown Dr
- 10611 Hidden Hollow Dr
- 269 N State Highway 360
- 403 Bellflower Ct
- 3406 Woodford Dr
- 3815 Blvd
- 816 Cutting Horse Dr
