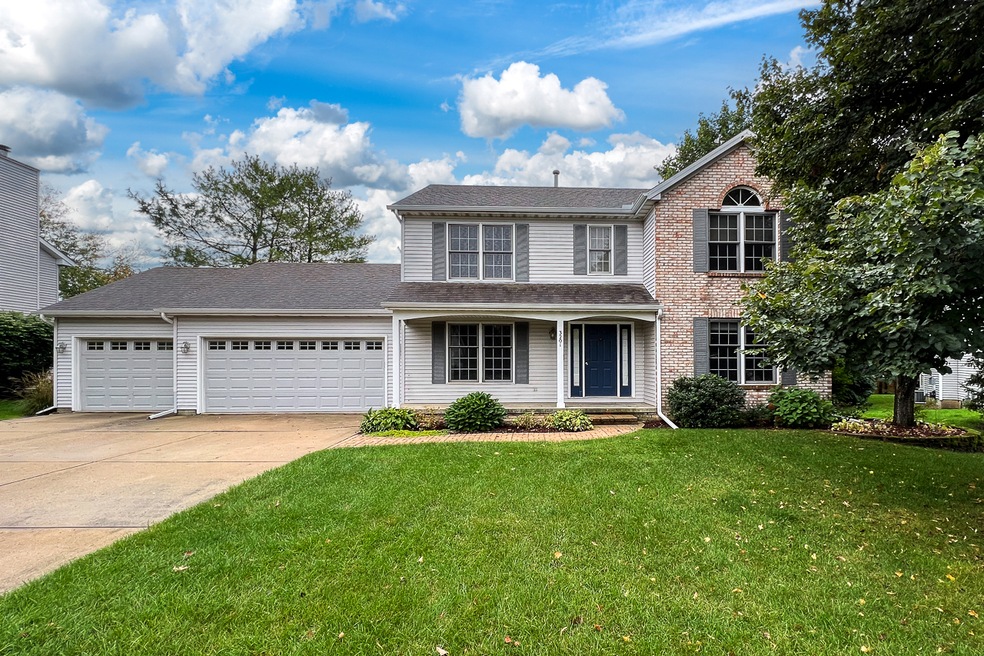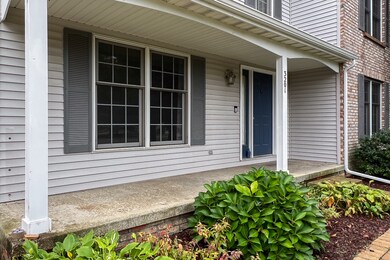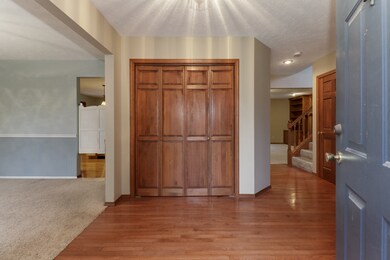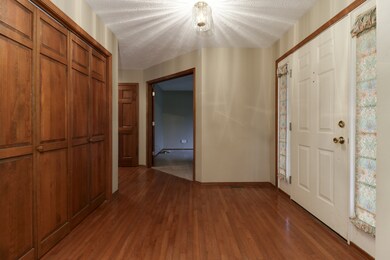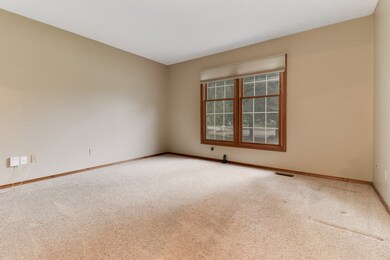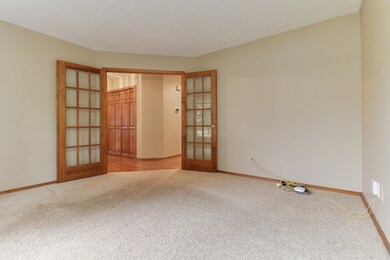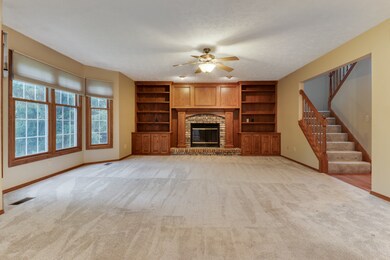
3201 Suffolk Way Bloomington, IL 61704
Oakridge NeighborhoodEstimated Value: $338,000 - $386,551
Highlights
- Open Floorplan
- Mature Trees
- Property is near a park
- Landscaped Professionally
- Deck
- Traditional Architecture
About This Home
As of November 2023Welcome Home ~ They say location is Everything ~ this beauty is nestled on the Lovely East Side in Oakridge Subdivision near State Farm , Shopping, Hospitals, Physicians, Parks, Restaurants , Hotels and more. Oakridge Subdivision boasts a Private Park, Pavilion, Tennis Courts, Pool and massive open grounds area ~ perfect for outdoor sports ,picnics, and or large family gatherings. This Stately Traditional Two Story screams pride in ownership throughout ~ boasting 4 Very Large Bedrooms, 4 Full Baths, 3 Car Heated Garage with Heated Sun Room and finished Lower Level. The spacious Main Floor Includes a Remodeled Open Eat In Kitchen with Quartz Counters , Glass/Tile Backsplash, Island w/ Stainless Steel Appliances, expansive entertaining Living Room with Built Ins and cozy Fireplace, Formal Dining Room, conveniently located Den/Office, Coveted Main Floor Laundry and adjoined Full Bath with Walk in Shower. Upon entrance to the second floor you'll note the sheer size differential to most 2 story homes . The 2nd Floor consists of ~ An amazing Master Bedroom Ensuite with sprawling Master Bath , Full Updated Hall Bath with Tub and Shower- Double Sinks, and 3 Very Large Bedrooms . The Finished Lower Level boasts a Large Family Room with Cabinetry , Sink, Refrigerator, Play Room Area, 2nd Office/ Den , Full Bath with Walk in Shower, and 2 Large Storage Rooms. The refreshingly inviting Sunroom is a true unexpected delight with an abundant amount of windows throughout as well as Skylights. The Sunroom exit leads to a Spacious Multilevel Deck with covered awning , and one of the prettiest landscaped backyards you'll ever see ~ with picturesque views of the skyline, beautiful flowers , garden area, shrubbery, and trees ~ Fully Fenced and partially tree lined provides an abundant amount of privacy . Updates include but are not limited to : Roof 2007,, HVAC 2018, Newer Carpet within the last few years and brand new carpet in the Lower Level .
Last Agent to Sell the Property
RE/MAX Choice License #475156237 Listed on: 09/19/2023

Last Buyer's Agent
Jennifer Bursell
Brilliant Real Estate License #475205907
Home Details
Home Type
- Single Family
Est. Annual Taxes
- $6,632
Year Built
- Built in 1992
Lot Details
- 0.32 Acre Lot
- Lot Dimensions are 80 x 148 x 119 x 148
- Fenced Yard
- Landscaped Professionally
- Paved or Partially Paved Lot
- Mature Trees
HOA Fees
- $21 Monthly HOA Fees
Parking
- 3 Car Attached Garage
- Heated Garage
- Garage Door Opener
- Driveway
- Parking Included in Price
Home Design
- Traditional Architecture
- Asphalt Roof
Interior Spaces
- 3,816 Sq Ft Home
- 2-Story Property
- Open Floorplan
- Wet Bar
- Built-In Features
- Bookcases
- Bar Fridge
- Ceiling Fan
- Skylights
- Fireplace With Gas Starter
- Living Room with Fireplace
- Formal Dining Room
- Home Office
- Play Room
- Heated Sun or Florida Room
- Storage Room
- Wood Flooring
- Pull Down Stairs to Attic
- Carbon Monoxide Detectors
Kitchen
- Range
- Microwave
- Dishwasher
- Stainless Steel Appliances
Bedrooms and Bathrooms
- 4 Bedrooms
- 4 Potential Bedrooms
- Walk-In Closet
- Bathroom on Main Level
- 4 Full Bathrooms
- Dual Sinks
- Separate Shower
Laundry
- Laundry on main level
- Dryer
- Washer
Finished Basement
- Basement Fills Entire Space Under The House
- Sump Pump
- Finished Basement Bathroom
Outdoor Features
- Deck
- Separate Outdoor Workshop
Location
- Property is near a park
Schools
- Washington Elementary School
- Bloomington Jr High Middle School
- Bloomington High School
Utilities
- Central Air
- Humidifier
- Heating System Uses Natural Gas
Listing and Financial Details
- Senior Tax Exemptions
- Homeowner Tax Exemptions
Community Details
Overview
- Will Provide Later Association
- Oakridge Subdivision
- Property managed by Oakridge HOA
Recreation
- Tennis Courts
- Community Pool
Ownership History
Purchase Details
Home Financials for this Owner
Home Financials are based on the most recent Mortgage that was taken out on this home.Purchase Details
Similar Homes in Bloomington, IL
Home Values in the Area
Average Home Value in this Area
Purchase History
| Date | Buyer | Sale Price | Title Company |
|---|---|---|---|
| Mcgirr Andrew | $332,000 | None Listed On Document | |
| Schemerhorn David Rex | -- | Attorney |
Mortgage History
| Date | Status | Borrower | Loan Amount |
|---|---|---|---|
| Open | Mcgirr Andrew | $268,000 | |
| Closed | Mcgirr Andrew | $265,600 | |
| Previous Owner | Rex-And Anne Schemerhorn Trust | $250,000 | |
| Previous Owner | Schemerhorn David R | $50,000 | |
| Previous Owner | Schemerhorn David R | $35,000 |
Property History
| Date | Event | Price | Change | Sq Ft Price |
|---|---|---|---|---|
| 11/14/2023 11/14/23 | Sold | $332,000 | -0.9% | $87 / Sq Ft |
| 10/09/2023 10/09/23 | Pending | -- | -- | -- |
| 10/07/2023 10/07/23 | Price Changed | $334,900 | 0.0% | $88 / Sq Ft |
| 10/02/2023 10/02/23 | Price Changed | $335,000 | -2.0% | $88 / Sq Ft |
| 09/19/2023 09/19/23 | For Sale | $342,000 | -- | $90 / Sq Ft |
Tax History Compared to Growth
Tax History
| Year | Tax Paid | Tax Assessment Tax Assessment Total Assessment is a certain percentage of the fair market value that is determined by local assessors to be the total taxable value of land and additions on the property. | Land | Improvement |
|---|---|---|---|---|
| 2024 | $6,632 | $114,140 | $21,178 | $92,962 |
| 2022 | $6,632 | $89,030 | $17,656 | $71,374 |
| 2021 | $5,992 | $81,502 | $16,163 | $65,339 |
| 2020 | $5,976 | $81,502 | $16,163 | $65,339 |
| 2019 | $5,958 | $81,502 | $16,163 | $65,339 |
| 2018 | $5,934 | $81,502 | $16,163 | $65,339 |
| 2017 | $5,936 | $81,502 | $16,163 | $65,339 |
| 2016 | $5,925 | $81,502 | $16,163 | $65,339 |
| 2015 | $5,818 | $80,424 | $15,949 | $64,475 |
| 2014 | $5,977 | $79,666 | $15,949 | $63,717 |
| 2013 | -- | $78,104 | $15,636 | $62,468 |
Agents Affiliated with this Home
-
Roxanne Hartrich

Seller's Agent in 2023
Roxanne Hartrich
RE/MAX
(309) 532-1445
2 in this area
296 Total Sales
-
J
Buyer's Agent in 2023
Jennifer Bursell
Brilliant Real Estate
(309) 531-7604
Map
Source: Midwest Real Estate Data (MRED)
MLS Number: 11882540
APN: 21-12-176-021
- 17 Stonebrook Ct
- 4 Kensington Cir
- 2 Kensington Cir
- 40 Kenfield Cir
- 608 Cheshire Dr
- 56 Brookshire Green
- 3 Wilshire Ct
- 317 Waterford Estates Dr
- 807 Eddy Rd
- 3504 Teal Dr
- 69 Brookstone Cir
- 7 Minks Ct
- 9 Brookstone Cir
- 801 Country Ln
- 1710 Keybridge Way
- 72 Astoria Way
- 3311 Ireland Grove Rd
- 216 S Hershey Rd
- 114 S Sesame St
- 2810 Coventry Ct
- 3201 Suffolk Way
- 3203 Suffolk Way
- 3202 Suffolk Way
- 3205 Suffolk Way
- 3204 Suffolk Way
- 1007 Matlock Dr
- 1005 Matlock Dr
- 3207 Suffolk Way
- 3206 Suffolk Way
- 14 Stonebrook Ct
- 1003 Matlock Dr
- 16 Stonebrook Ct
- 3203 Dorset Ct
- 3208 Suffolk Way
- 3209 Suffolk Way
- 12 Stonebrook Ct
- 3205 Dorset Ct
- 3111 Dorset Ct
- 18 Stonebrook Ct
- 3201 Dorset Ct
