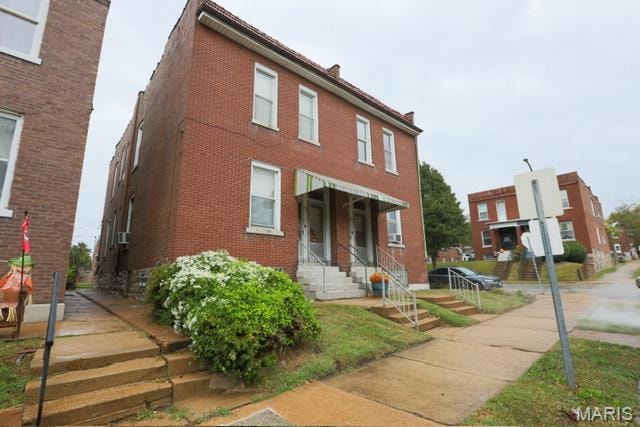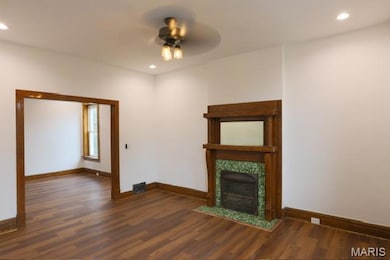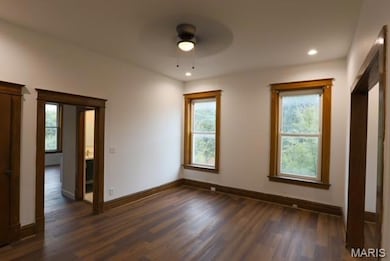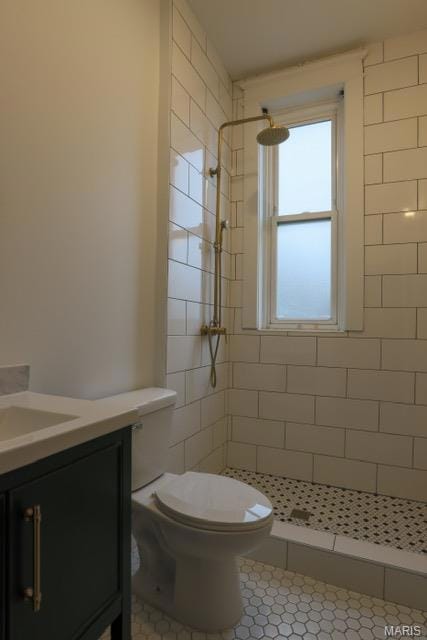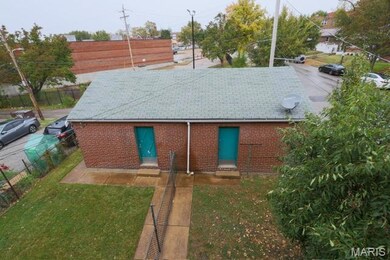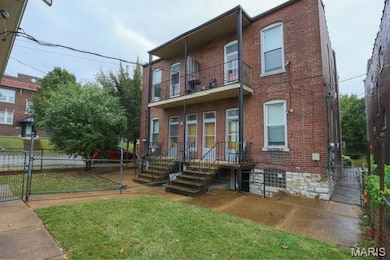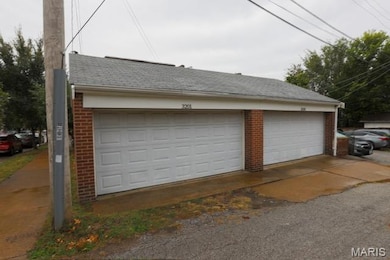3201 Utah St Saint Louis, MO 63118
Benton Park NeighborhoodEstimated payment $1,770/month
Highlights
- Open Floorplan
- High Ceiling
- 4 Car Detached Garage
- Family Room with Fireplace
- No HOA
- Eat-In Kitchen
About This Home
Must see beautifully remodeled 4-family in South City boasting original character and thoughtful upgrades. Each shotgun style unit has the original fireplace and wood work and ample natural light from south facing, full length windows. Did I mention the huge perk of a SUPER RARE 4 CAR GARAGE in the city!?!
All units are turn-key with new LVP flooring, kitchen cabinets + counter tops, lighting, paint, and finishes. 3201 units have remodeled bathrooms with walk-in showers, whereas 3203 have charming clawfoot tubs. All units have vinyl windows, 200A electric panel, brand new TPO roof May 2025, and entire building + garage tuckpointed 2022 - see attached list for all updates. 3203 has long term tenants, whereas 3201 has one unit newly renovated and one recently vacated. Garages add additional opportunity to increase rent or rent out separately. Amazing opportunity for an investor to cash flow immediately or an owner occupant to live for free! Agent Owned.
Property Details
Home Type
- Multi-Family
Est. Annual Taxes
- $1,314
Year Built
- Built in 1908 | Remodeled
Lot Details
- 4,678 Sq Ft Lot
Parking
- 4 Car Detached Garage
- Alley Access
- Garage Door Opener
- On-Street Parking
Home Design
- Flat Roof Shape
- Brick Exterior Construction
- Stone Foundation
- Stone
Interior Spaces
- 3,848 Sq Ft Home
- Open Floorplan
- Historic or Period Millwork
- High Ceiling
- Ceiling Fan
- Recessed Lighting
- Decorative Fireplace
- Awning
- Family Room with Fireplace
- 4 Fireplaces
- Combination Kitchen and Dining Room
- Storage
Kitchen
- Eat-In Kitchen
- Gas Oven
- Laminate Countertops
Flooring
- Tile
- Luxury Vinyl Tile
Bedrooms and Bathrooms
- 16 Bedrooms
- 16 Bathrooms
Unfinished Basement
- Walk-Out Basement
- Exterior Basement Entry
- Basement Ceilings are 8 Feet High
- Laundry in Basement
- Basement Storage
Schools
- Froebel Elem. Elementary School
- Long Middle Community Ed. Center
- Roosevelt High School
Utilities
- Window Unit Cooling System
- Forced Air Heating System
- Heating System Uses Natural Gas
- 220 Volts
Community Details
- No Home Owners Association
Listing and Financial Details
- Assessor Parcel Number 1499-00-0080-0
Map
Home Values in the Area
Average Home Value in this Area
Tax History
| Year | Tax Paid | Tax Assessment Tax Assessment Total Assessment is a certain percentage of the fair market value that is determined by local assessors to be the total taxable value of land and additions on the property. | Land | Improvement |
|---|---|---|---|---|
| 2025 | $1,314 | $20,720 | $1,940 | $18,780 |
| 2024 | $1,251 | $15,360 | $1,940 | $13,420 |
| 2023 | $1,251 | $15,360 | $1,940 | $13,420 |
| 2022 | $1,145 | $13,510 | $1,940 | $11,570 |
| 2021 | $1,143 | $13,510 | $1,940 | $11,570 |
| 2020 | $1,107 | $13,170 | $1,940 | $11,230 |
| 2019 | $1,103 | $13,170 | $1,940 | $11,230 |
| 2018 | $780 | $8,930 | $1,940 | $6,990 |
| 2017 | $767 | $8,930 | $1,940 | $6,990 |
| 2016 | $776 | $8,930 | $1,940 | $6,990 |
| 2015 | $706 | $8,930 | $1,940 | $6,990 |
| 2014 | $720 | $8,930 | $1,940 | $6,990 |
| 2013 | -- | $9,120 | $1,940 | $7,180 |
Property History
| Date | Event | Price | List to Sale | Price per Sq Ft | Prior Sale |
|---|---|---|---|---|---|
| 11/17/2025 11/17/25 | For Sale | $315,000 | +26.0% | $82 / Sq Ft | |
| 07/08/2021 07/08/21 | Sold | -- | -- | -- | View Prior Sale |
| 05/20/2021 05/20/21 | Pending | -- | -- | -- | |
| 05/15/2021 05/15/21 | For Sale | $250,000 | 0.0% | $65 / Sq Ft | |
| 04/27/2021 04/27/21 | Pending | -- | -- | -- | |
| 04/22/2021 04/22/21 | For Sale | $250,000 | -- | $65 / Sq Ft |
Purchase History
| Date | Type | Sale Price | Title Company |
|---|---|---|---|
| Warranty Deed | $244,375 | True Title Company Llc | |
| Interfamily Deed Transfer | -- | None Available | |
| Quit Claim Deed | -- | -- | |
| Interfamily Deed Transfer | -- | -- | |
| Interfamily Deed Transfer | -- | -- |
Mortgage History
| Date | Status | Loan Amount | Loan Type |
|---|---|---|---|
| Open | $183,281 | New Conventional |
Source: MARIS MLS
MLS Number: MIS25071009
APN: 1499-00-0080-0
- 3240 Gravois Ave
- 3304 Utah St
- 3240 Michigan Ave
- 3310 Michigan Ave
- 3337 Michigan Ave
- 3324 Michigan Ave
- 3324 Wyoming St
- 3025 Utah St
- 3113 Wyoming St
- 3434 Humphrey St
- 3414 Cherokee St
- 3434 Michigan Ave
- 3445 Michigan Ave
- 3436 Mckean Ave
- 3233 Nebraska Ave
- 3125 Potomac St
- 3169 Pennsylvania Ave
- 3209 Nebraska Ave
- 3142 S Compton Ave
- 3230 Nebraska Ave
- 3310 Michigan Ave
- 3414 Michigan Ave
- 3506 Mckean Ave Unit FL1
- 3530 Utah St
- 3311 California Ave
- 3166 Oregon Ave Unit 2N
- 3205 Arsenal St
- 3455 Hartford St Unit A
- 3167 California Ave Unit Cali Ave Retreat 1st FL
- 3440 Oregon Ave Unit 1st floor
- 3134 Miami St
- 3111a Arkansas Ave Unit 1st floor
- 3014 Pennsylvania Ave Unit 3014 A
- 2835 Miami St Unit 2835 A
- 3608 Nebraska Ave
- 3453 Iowa Ave Unit 3451 A
- 3636 Arkansas Ave Unit 2FL
- 3302 Winnebago St Unit 1st floor
- 3152-3154-3154 Winnebago St Unit 3152 1st floor
- St Unit 3152 2nd Floor
