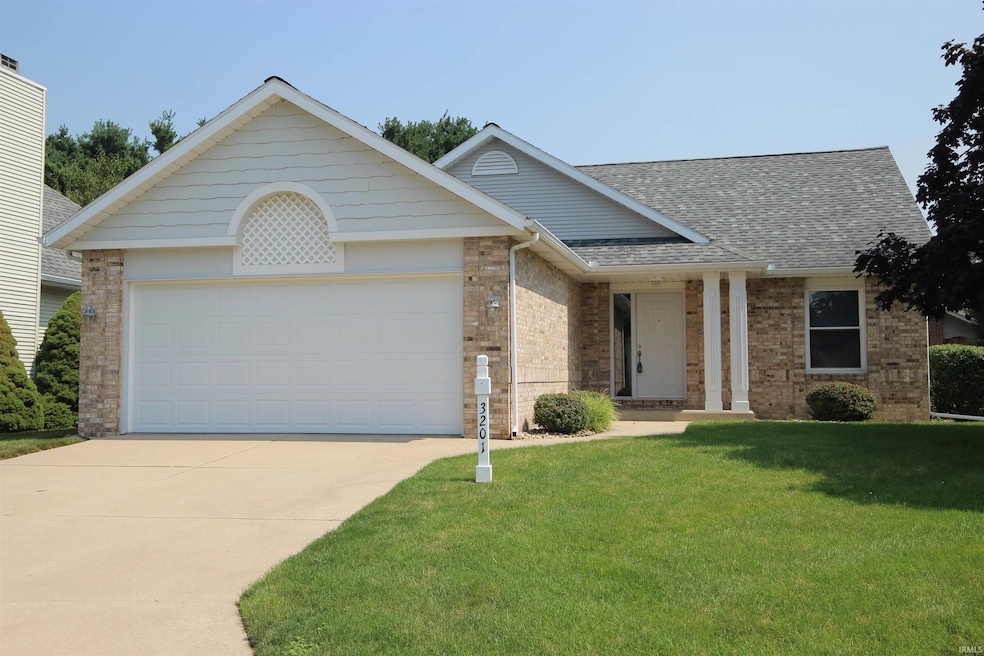
UNDER CONTRACT
$40K PRICE DROP
3201 Village Ct Goshen, IN 46528
Estimated payment $1,911/month
Total Views
18,177
2
Beds
2
Baths
2,896
Sq Ft
$107
Price per Sq Ft
Highlights
- Primary Bedroom Suite
- Corner Lot
- Breakfast Bar
- Ranch Style House
- 2 Car Attached Garage
- Patio
About This Home
View this immaculate kept 2-bedroom, 2 bath home in the Concord School systems. First thing you will notice is the beautiful yard located on a nice corner lot. This home features a master suite opening up to a beautiful 4 seasons room. The home has been meticulously taken care of. It features main level laundry, a full finished basement with gas insert fireplace and workshop. The roof is less than 10yrs old and the HVAC is 15yrs old. Off the beaten path but minutes from all the retail stores and restaurants desired. This home is a must be seen to appreciate what it has to offer.
Home Details
Home Type
- Single Family
Est. Annual Taxes
- $2,467
Year Built
- Built in 1992
Lot Details
- 9,583 Sq Ft Lot
- Lot Dimensions are 80 x 120
- Corner Lot
- Level Lot
- Irrigation
HOA Fees
- $9 Monthly HOA Fees
Parking
- 2 Car Attached Garage
- Garage Door Opener
Home Design
- Ranch Style House
- Brick Exterior Construction
- Poured Concrete
- Vinyl Construction Material
Interior Spaces
- Gas Log Fireplace
- Basement Fills Entire Space Under The House
- Breakfast Bar
- Laundry on main level
Bedrooms and Bathrooms
- 2 Bedrooms
- Primary Bedroom Suite
- 2 Full Bathrooms
Schools
- Ox Bow Elementary School
- Concord Middle School
- Concord High School
Additional Features
- Patio
- Forced Air Heating and Cooling System
Community Details
- Pickwick Village Subdivision
Listing and Financial Details
- Assessor Parcel Number 20-07-31-328-009.000-013
Map
Create a Home Valuation Report for This Property
The Home Valuation Report is an in-depth analysis detailing your home's value as well as a comparison with similar homes in the area
Home Values in the Area
Average Home Value in this Area
Tax History
| Year | Tax Paid | Tax Assessment Tax Assessment Total Assessment is a certain percentage of the fair market value that is determined by local assessors to be the total taxable value of land and additions on the property. | Land | Improvement |
|---|---|---|---|---|
| 2024 | $2,467 | $245,200 | $15,500 | $229,700 |
| 2022 | $2,467 | $230,600 | $15,500 | $215,100 |
| 2021 | $2,121 | $210,600 | $15,500 | $195,100 |
| 2020 | $2,226 | $186,600 | $15,500 | $171,100 |
| 2019 | $2,016 | $168,800 | $15,500 | $153,300 |
| 2018 | $1,924 | $161,200 | $15,500 | $145,700 |
| 2017 | $1,880 | $157,000 | $15,500 | $141,500 |
| 2016 | $1,781 | $149,200 | $15,500 | $133,700 |
| 2014 | $1,598 | $137,800 | $15,500 | $122,300 |
| 2013 | $1,341 | $134,100 | $15,500 | $118,600 |
Source: Public Records
Property History
| Date | Event | Price | Change | Sq Ft Price |
|---|---|---|---|---|
| 07/10/2025 07/10/25 | Price Changed | $309,900 | -6.1% | $107 / Sq Ft |
| 07/02/2025 07/02/25 | Price Changed | $329,900 | -5.7% | $114 / Sq Ft |
| 06/27/2025 06/27/25 | For Sale | $349,900 | -- | $121 / Sq Ft |
Source: Indiana Regional MLS
Purchase History
| Date | Type | Sale Price | Title Company |
|---|---|---|---|
| Interfamily Deed Transfer | -- | None Available |
Source: Public Records
Mortgage History
| Date | Status | Loan Amount | Loan Type |
|---|---|---|---|
| Closed | $26,107 | Fannie Mae Freddie Mac |
Source: Public Records
Similar Homes in the area
Source: Indiana Regional MLS
MLS Number: 202523498
APN: 20-07-31-328-009.000-013
Nearby Homes
- 2105B Cambridge Dr
- 2107 Cambridge Dr Unit B
- 3303 Village Ct
- 2005 Wakefield Rd
- 22492 Spicewood Dr
- 59449 Old County Road 17
- 22486 Fireside Dr
- 608 Lexington Dr
- 61110 County Road 15
- 60846 County Road 21
- 59919 Cr 21 Vacant Lot
- 60234 Robin Hood Ln
- 205 Tanglewood Dr Unit A
- 205 N Constitution Ave
- 60209 Pembrook Ln
- 404 Kansas Dr
- 4340 Midway Rd
- 109 Greenway Dr
- 2428 Redspire Blvd
- 0 W Clinton St
- 1227 Briarwood Blvd
- 1854 Westplains Dr
- 60450 County Road 113
- 1006 S Indiana Ave
- 22538 Pine Arbor Dr
- 1401 Park 33 Blvd
- 1306 Cedarbrook Ct
- 2801 Toledo Rd
- 3314 C Ln
- 1100 Clarinet Blvd W
- 539 Goshen Ave
- 913 S Main St
- 18434 Northrop Dr
- 200 Windsor Cir
- 200 Jr Achievement Dr
- 318 S Elkhart Ave
- 206 S Main St Unit Second Floor
- 2122 E Bristol St
- 118 S Main St Unit 118 S. Main Unit B
- 121 S Main St






