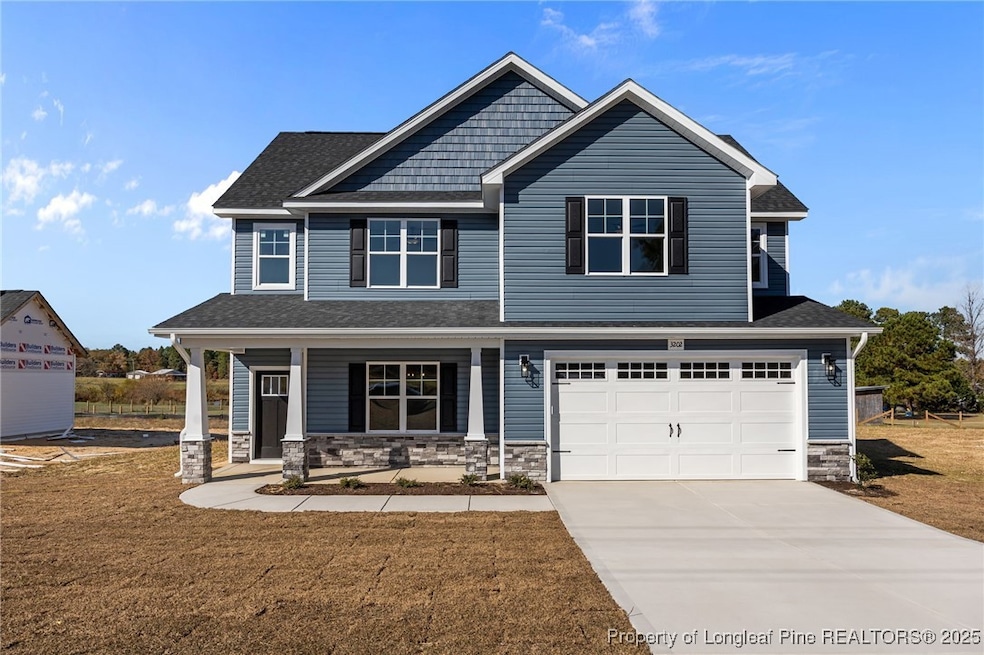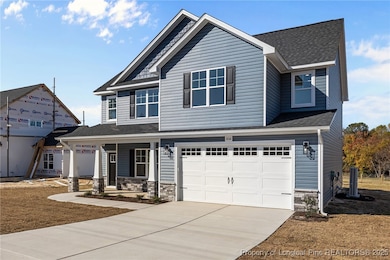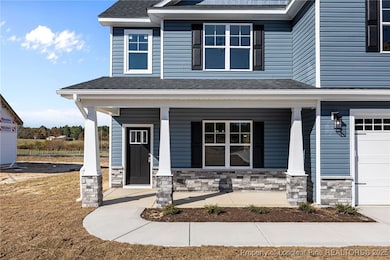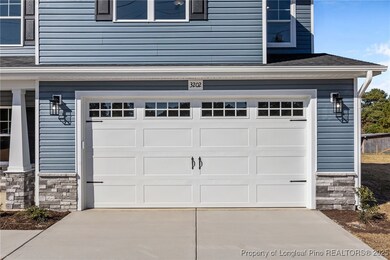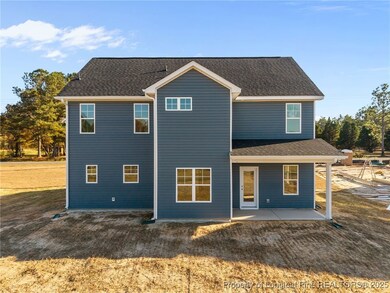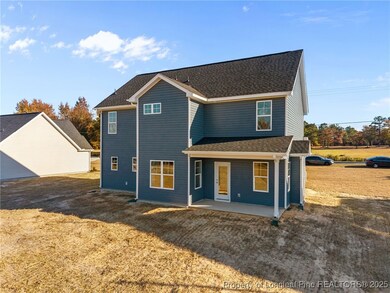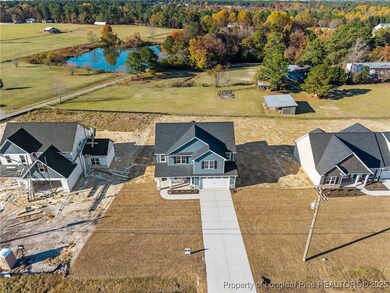3202 Cameron Hill (Lot 3) Rd Cameron, NC 28326
Estimated payment $2,339/month
Highlights
- New Construction
- Granite Countertops
- Covered Patio or Porch
- Cathedral Ceiling
- No HOA
- Breakfast Area or Nook
About This Home
**$12,000 Buyer Use as You Choose when using PREFERRED LENDER ALPHA MORTGAGE ADVANTAGE (Heather Wilson). Have you been dreaming about a new home on a .35 acre homesite with NO HOA OR COVENANTS? Say hello to the Bella Grace! 4 bedroom 2.5 bath and full of added touches that White Oak Homes offers! You'll love the formal dining room perfect for family and friends to gather - or convert to an office or play area for the kids! The kitchen is gorgeous with upgraded soft close cabinets and stunning granite counters. For casual meals, there's a breakfast are with lots of light. All bedrooms are upstairs as well as the laundry. The owner's suite is very spacious with stunning ensuite featuring dual vanity, separate shower and garden tub. Located in Harnett County there are NO city taxes which make your overall mortgage payment much less! Qualified buyers receive additional $3729.00 lender credit to be used towards closing costs with Alpha Mortgage.
Listing Agent
COLDWELL BANKER ADVANTAGE - FAYETTEVILLE License #190782 Listed on: 07/31/2025

Home Details
Home Type
- Single Family
Year Built
- Built in 2025 | New Construction
Lot Details
- 0.35 Acre Lot
- Level Lot
Parking
- 2 Car Attached Garage
Home Design
- Vinyl Siding
- Stone Veneer
Interior Spaces
- 2,244 Sq Ft Home
- 2-Story Property
- Tray Ceiling
- Cathedral Ceiling
- Ceiling Fan
- Factory Built Fireplace
- Electric Fireplace
- Entrance Foyer
- Formal Dining Room
Kitchen
- Breakfast Area or Nook
- Range
- Microwave
- Dishwasher
- Kitchen Island
- Granite Countertops
Flooring
- Carpet
- Luxury Vinyl Plank Tile
Bedrooms and Bathrooms
- 4 Bedrooms
- Walk-In Closet
- Double Vanity
- Soaking Tub
- Garden Bath
- Separate Shower
Laundry
- Laundry on upper level
- Washer and Dryer Hookup
Home Security
- Home Security System
- Fire and Smoke Detector
Outdoor Features
- Covered Patio or Porch
Schools
- Harnett Co Schools Middle School
- Harnett Co Schools High School
Utilities
- Forced Air Heating and Cooling System
- Heat Pump System
- Septic Tank
Community Details
- No Home Owners Association
- Harnett Co Subdivision
Listing and Financial Details
- Home warranty included in the sale of the property
- Tax Lot 3
- Assessor Parcel Number 9564-33-9797
Map
Home Values in the Area
Average Home Value in this Area
Property History
| Date | Event | Price | List to Sale | Price per Sq Ft |
|---|---|---|---|---|
| 10/27/2025 10/27/25 | Price Changed | $372,900 | -0.5% | $166 / Sq Ft |
| 07/31/2025 07/31/25 | For Sale | $374,900 | -- | $167 / Sq Ft |
Source: Longleaf Pine REALTORS®
MLS Number: 747931
- 3273 Cameron Hill Rd
- 71 Jubilee Ct
- 1027 Cameron Hill Rd
- 150 Travis Dr
- 517 Stadium Dr
- 533 Stadium Dr
- 154 Rosslyn Chapel Ln
- 769 Dayflower Ct
- 143 Fairway Ln
- 692 Cedar Point
- 655 Castleberry Ct
- 173 Tanna Place
- 38 Green Links Dr
- 55 Fern Ridge Dr Unit 1
- 108 Mallard Cove
- 41 Boston Harbor
- 557 Sea Mist Dr
- 71 Hunters Ridge
- 1709 Ponderosa Trail
- 284 Briarwood Place
