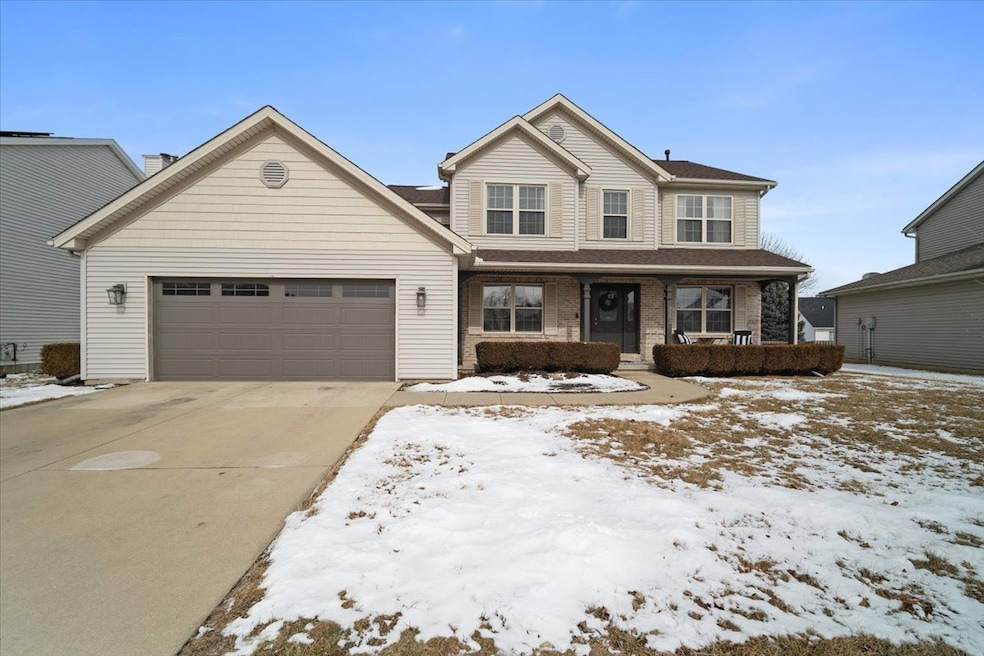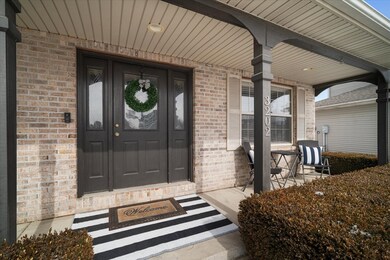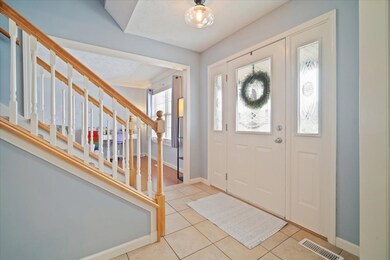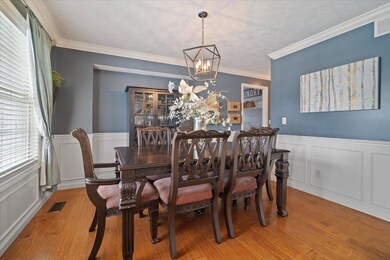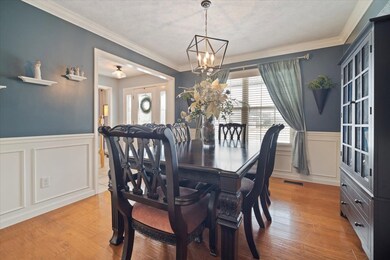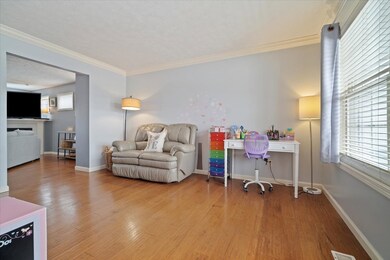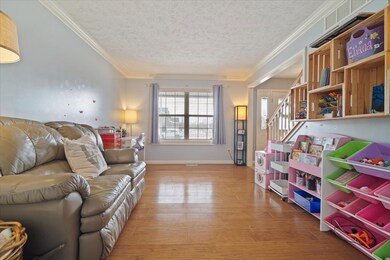
3202 Cave Creek Rd Bloomington, IL 61704
Highlights
- Above Ground Pool
- Landscaped Professionally
- Deck
- Benjamin Elementary School Rated A-
- Mature Trees
- 2-minute walk to Gaelic Park
About This Home
As of June 2025Move in ready five bedroom home near the Constitution Trail. You will love all the natural light this home brings. Beautiful kitchen with granite countertops and open floor plan leave plenty of space for friends and family! The sunroom features a fireplace with a remote. In the last 6 years, the furnace, a/c, roof, garage doors and toilets have all been replaced. The second floor features four bedrooms, including a primary suite with bathroom and walk in closet. The finished basement offers extra living space and a bedroom. Don't miss out on calling this beautiful house your new home today!
Home Details
Home Type
- Single Family
Est. Annual Taxes
- $6,963
Year Built
- Built in 2003
Lot Details
- Lot Dimensions are 64x113
- Fenced
- Landscaped Professionally
- Mature Trees
Parking
- 2 Car Garage
- Parking Included in Price
Home Design
- Traditional Architecture
- Brick Exterior Construction
Interior Spaces
- 2,384 Sq Ft Home
- 2-Story Property
- Built-In Features
- Ceiling Fan
- Attached Fireplace Door
- Gas Log Fireplace
- Family Room Downstairs
- Living Room
- Dining Room
Kitchen
- Range
- Microwave
- Dishwasher
Flooring
- Carpet
- Ceramic Tile
Bedrooms and Bathrooms
- 5 Bedrooms
- 5 Potential Bedrooms
- Walk-In Closet
- Whirlpool Bathtub
Laundry
- Laundry Room
- Gas Dryer Hookup
Basement
- Basement Fills Entire Space Under The House
- Finished Basement Bathroom
Outdoor Features
- Above Ground Pool
- Deck
- Patio
- Porch
Schools
- Washington Elementary School
- Bloomington Jr High Middle School
- Bloomington High School
Utilities
- Forced Air Heating and Cooling System
- Heating System Uses Natural Gas
Community Details
- White Eagle South Subdivision
Ownership History
Purchase Details
Home Financials for this Owner
Home Financials are based on the most recent Mortgage that was taken out on this home.Purchase Details
Home Financials for this Owner
Home Financials are based on the most recent Mortgage that was taken out on this home.Purchase Details
Home Financials for this Owner
Home Financials are based on the most recent Mortgage that was taken out on this home.Purchase Details
Home Financials for this Owner
Home Financials are based on the most recent Mortgage that was taken out on this home.Similar Homes in Bloomington, IL
Home Values in the Area
Average Home Value in this Area
Purchase History
| Date | Type | Sale Price | Title Company |
|---|---|---|---|
| Warranty Deed | $385,000 | None Listed On Document | |
| Warranty Deed | $240,000 | First Community Title | |
| Warranty Deed | $223,500 | Mclean County Title | |
| Warranty Deed | $237,000 | None Available |
Mortgage History
| Date | Status | Loan Amount | Loan Type |
|---|---|---|---|
| Open | $308,000 | New Conventional | |
| Previous Owner | $188,000 | New Conventional | |
| Previous Owner | $193,000 | New Conventional | |
| Previous Owner | $192,000 | No Value Available | |
| Previous Owner | $217,833 | FHA | |
| Previous Owner | $183,800 | New Conventional | |
| Previous Owner | $189,600 | New Conventional | |
| Previous Owner | $70,000 | Unknown |
Property History
| Date | Event | Price | Change | Sq Ft Price |
|---|---|---|---|---|
| 06/24/2025 06/24/25 | Sold | $385,000 | +1.6% | $161 / Sq Ft |
| 03/22/2025 03/22/25 | Pending | -- | -- | -- |
| 03/21/2025 03/21/25 | For Sale | $379,000 | +57.9% | $159 / Sq Ft |
| 05/07/2018 05/07/18 | Sold | $240,000 | -2.0% | $101 / Sq Ft |
| 03/16/2018 03/16/18 | Pending | -- | -- | -- |
| 03/15/2018 03/15/18 | For Sale | $245,000 | -- | $103 / Sq Ft |
Tax History Compared to Growth
Tax History
| Year | Tax Paid | Tax Assessment Tax Assessment Total Assessment is a certain percentage of the fair market value that is determined by local assessors to be the total taxable value of land and additions on the property. | Land | Improvement |
|---|---|---|---|---|
| 2024 | $6,398 | $105,513 | $20,881 | $84,632 |
| 2022 | $6,398 | $81,286 | $16,086 | $65,200 |
| 2021 | $5,874 | $75,117 | $14,865 | $60,252 |
| 2020 | $5,858 | $75,117 | $14,865 | $60,252 |
| 2019 | $5,841 | $75,117 | $14,865 | $60,252 |
| 2018 | $5,817 | $75,117 | $14,865 | $60,252 |
| 2017 | $5,819 | $75,117 | $14,865 | $60,252 |
| 2016 | $5,716 | $74,007 | $14,645 | $59,362 |
| 2015 | $5,544 | $72,153 | $14,278 | $57,875 |
| 2014 | $5,299 | $71,303 | $14,278 | $57,025 |
| 2013 | -- | $71,303 | $14,278 | $57,025 |
Agents Affiliated with this Home
-

Seller's Agent in 2025
Noelle Burns
RE/MAX
(309) 830-2404
241 Total Sales
-

Buyer's Agent in 2025
Heather Johnson
RE/MAX
(309) 830-1899
69 Total Sales
-

Seller's Agent in 2018
Daniel Carcasson
RE/MAX
(309) 310-5949
266 Total Sales
Map
Source: Midwest Real Estate Data (MRED)
MLS Number: 12289183
APN: 21-12-427-017
- 3310 Stonebridge Dr
- 1503 Bear Creek Dr
- 3311 Ireland Grove Rd
- 7 Tralee Ct
- 23 Fetzer Dr Unit 3
- 14 Harrison Ct
- 17 Stonebrook Ct
- 18 Stonebrook Ct
- 69 Brookstone Cir
- 3308 Cumbria Dr
- 18 Cygnet Crossing
- 9 Brookstone Cir
- 10 Kensington Cir
- 5 Chiswick Cir
- 2 Kensington Cir
- 1 Andy Ct Unit 6
- 3 Crista Ann Ct
- 501 Cheshire Dr Unit A
- 3420 E Oakland Ave
- 141 Manor Cir
