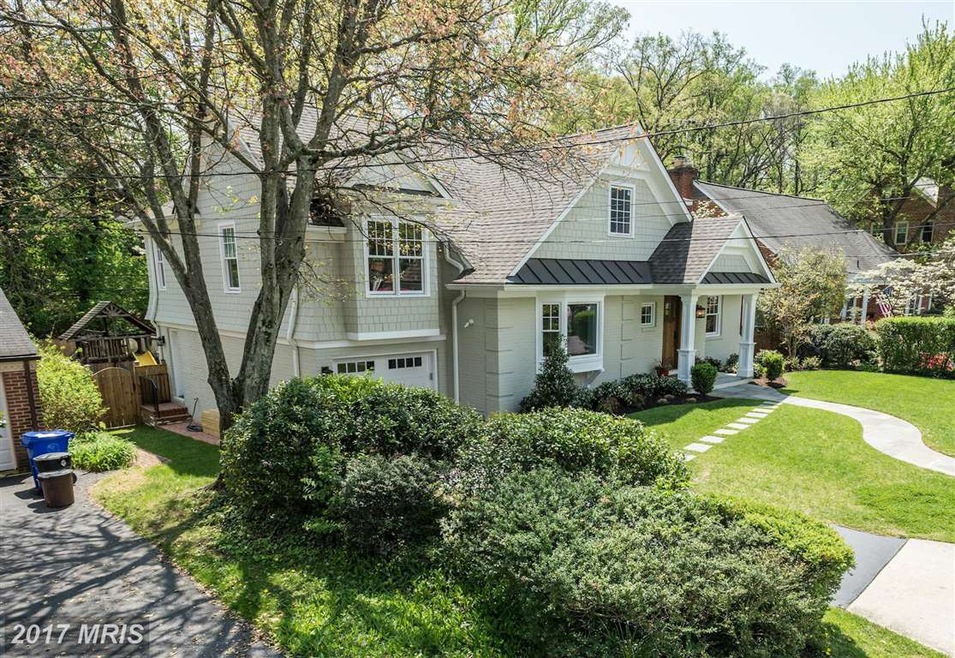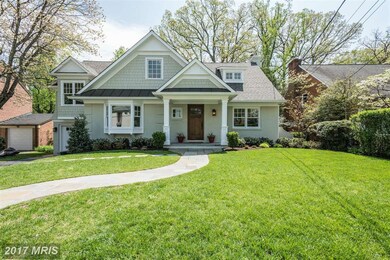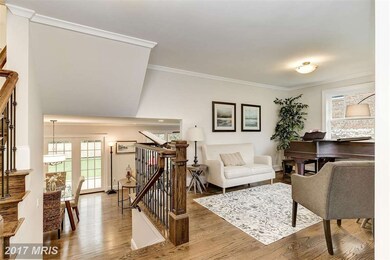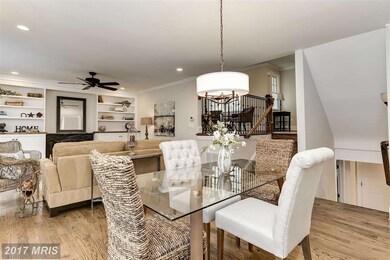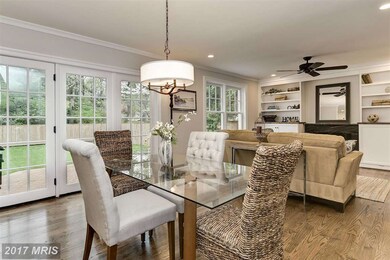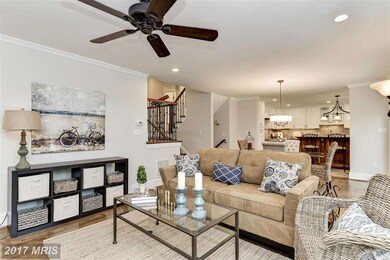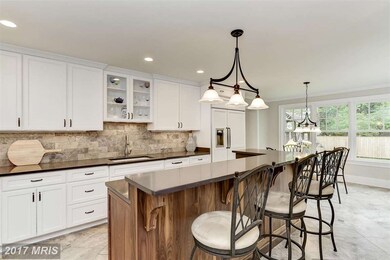
3202 Cummings Ln Chevy Chase, MD 20815
Chevy Chase Park NeighborhoodHighlights
- Eat-In Gourmet Kitchen
- View of Trees or Woods
- Wood Flooring
- Rosemary Hills Elementary School Rated A-
- Craftsman Architecture
- 5-minute walk to Chevy Chase Local Park
About This Home
As of February 2020Year old full renovation/expansion. Surprisingly spacious transitional lArts & Crafts with remarkably liveable floorplan. Gutted to the bricks, new in 2016: zoned HVAC, all plumbing and electrical, windows, doors, flooring, drywall, roof, landscape, everything. Deep, level yard, mature canopy trees, oversized brick patio. Rock Creek Park, playground, neighborhood retail blocks away. A jewel.
Home Details
Home Type
- Single Family
Est. Annual Taxes
- $8,563
Year Built
- Built in 1949
Lot Details
- 7,800 Sq Ft Lot
- Privacy Fence
- Board Fence
- The property's topography is level
- Property is in very good condition
- Property is zoned R60
Parking
- 1 Car Attached Garage
- Front Facing Garage
- Garage Door Opener
- Driveway
- Surface Parking
Home Design
- Craftsman Architecture
- Brick Exterior Construction
- Shingle Roof
- HardiePlank Type
Interior Spaces
- Property has 3 Levels
- Built-In Features
- Crown Molding
- Recessed Lighting
- 1 Fireplace
- Double Pane Windows
- Low Emissivity Windows
- Insulated Windows
- Bay Window
- Window Screens
- Mud Room
- Entrance Foyer
- Family Room Off Kitchen
- Combination Dining and Living Room
- Den
- Loft
- Game Room
- Utility Room
- Wood Flooring
- Views of Woods
- Flood Lights
- Attic
Kitchen
- Eat-In Gourmet Kitchen
- Breakfast Area or Nook
- Double Self-Cleaning Oven
- Gas Oven or Range
- Six Burner Stove
- Range Hood
- Microwave
- Ice Maker
- Dishwasher
- Kitchen Island
- Upgraded Countertops
- Disposal
Bedrooms and Bathrooms
- 5 Bedrooms | 1 Main Level Bedroom
- En-Suite Primary Bedroom
- En-Suite Bathroom
- 4 Full Bathrooms
Laundry
- Laundry Room
- Front Loading Dryer
- Front Loading Washer
Partially Finished Basement
- Basement Fills Entire Space Under The House
- Side Exterior Basement Entry
- Crawl Space
- Basement Windows
Accessible Home Design
- Entry Slope Less Than 1 Foot
Eco-Friendly Details
- Energy-Efficient Appliances
- Energy-Efficient HVAC
Outdoor Features
- Patio
- Playground
- Porch
Schools
- Bethesda-Chevy Chase High School
Utilities
- Humidifier
- Forced Air Zoned Heating and Cooling System
- Vented Exhaust Fan
- 60 Gallon+ Natural Gas Water Heater
- Fiber Optics Available
- Multiple Phone Lines
- Cable TV Available
Listing and Financial Details
- Tax Lot 4
- Assessor Parcel Number 160700615532
Community Details
Overview
- No Home Owners Association
- Chevy Chase Manor Subdivision
Amenities
- Convenience Store
Recreation
- Baseball Field
- Soccer Field
- Community Basketball Court
- Community Playground
Ownership History
Purchase Details
Home Financials for this Owner
Home Financials are based on the most recent Mortgage that was taken out on this home.Purchase Details
Home Financials for this Owner
Home Financials are based on the most recent Mortgage that was taken out on this home.Purchase Details
Home Financials for this Owner
Home Financials are based on the most recent Mortgage that was taken out on this home.Similar Homes in the area
Home Values in the Area
Average Home Value in this Area
Purchase History
| Date | Type | Sale Price | Title Company |
|---|---|---|---|
| Deed | $1,425,000 | Paragon Title & Escrow Co | |
| Deed | $1,360,000 | Paragon Title | |
| Deed | $630,000 | Fidelity Natl Title Ins Co |
Mortgage History
| Date | Status | Loan Amount | Loan Type |
|---|---|---|---|
| Open | $1,110,000 | New Conventional | |
| Closed | $1,140,000 | New Conventional | |
| Previous Owner | $1,088,000 | New Conventional | |
| Previous Owner | $700,000 | Stand Alone Refi Refinance Of Original Loan | |
| Previous Owner | $689,500 | Construction |
Property History
| Date | Event | Price | Change | Sq Ft Price |
|---|---|---|---|---|
| 02/18/2020 02/18/20 | Sold | $1,425,000 | 0.0% | $460 / Sq Ft |
| 01/17/2020 01/17/20 | Pending | -- | -- | -- |
| 01/13/2020 01/13/20 | For Sale | $1,425,000 | +4.8% | $460 / Sq Ft |
| 07/05/2017 07/05/17 | Sold | $1,360,000 | -2.5% | $827 / Sq Ft |
| 06/05/2017 06/05/17 | Pending | -- | -- | -- |
| 05/19/2017 05/19/17 | For Sale | $1,395,000 | +121.4% | $848 / Sq Ft |
| 04/23/2014 04/23/14 | Sold | $630,000 | 0.0% | $383 / Sq Ft |
| 04/23/2014 04/23/14 | Pending | -- | -- | -- |
| 04/23/2014 04/23/14 | For Sale | $630,000 | -- | $383 / Sq Ft |
Tax History Compared to Growth
Tax History
| Year | Tax Paid | Tax Assessment Tax Assessment Total Assessment is a certain percentage of the fair market value that is determined by local assessors to be the total taxable value of land and additions on the property. | Land | Improvement |
|---|---|---|---|---|
| 2024 | $15,996 | $1,326,000 | $0 | $0 |
| 2023 | $14,600 | $1,307,400 | $0 | $0 |
| 2022 | $12,664 | $1,288,800 | $574,500 | $714,300 |
| 2021 | $11,437 | $1,120,067 | $0 | $0 |
| 2020 | $5,178 | $951,333 | $0 | $0 |
| 2019 | $8,458 | $782,600 | $522,300 | $260,300 |
| 2018 | $8,355 | $756,333 | $0 | $0 |
| 2017 | $8,563 | $730,067 | $0 | $0 |
| 2016 | -- | $703,800 | $0 | $0 |
| 2015 | $6,233 | $670,933 | $0 | $0 |
| 2014 | $6,233 | $638,067 | $0 | $0 |
Agents Affiliated with this Home
-

Seller's Agent in 2020
Martin Toews
Compass
(202) 255-9195
1 in this area
60 Total Sales
-

Seller Co-Listing Agent in 2020
Jeff Brier
Compass
(202) 255-9205
45 Total Sales
-

Buyer's Agent in 2020
Stephen Carpenter-Israel
Buyers Edge Co., Inc.
(301) 807-2130
2 in this area
64 Total Sales
-

Seller's Agent in 2017
Joseph Rubin
Long & Foster
(301) 455-4371
8 Total Sales
-

Buyer's Agent in 2017
Eric Brooks
Jason Mitchell Group
(703) 622-2001
2 in this area
73 Total Sales
-

Seller's Agent in 2014
Andrea Alderdice
Long & Foster
(301) 466-5898
103 Total Sales
Map
Source: Bright MLS
MLS Number: 1002525365
APN: 07-00615532
- 6520 Western Ave
- 7015 Western Ave NW
- 3500 Shepherd St
- 3417 Cummings Ln
- 7303 Pomander Ln
- 6679 32nd Place NW
- 7201 Chestnut St
- 3518 Turner Ln
- 3517 Turner Ln
- 7417 Lynnhurst St
- 3515 Taylor St
- 204 Oxford St
- 3141 Aberfoyle Place NW
- 6714 Georgia St
- 3015 Oregon Knolls Dr NW
- 6121 32nd St NW
- 6219 Western Ave NW
- 6702 Oregon Ave NW
- 3700 Underwood St
- 6116 30th St NW
