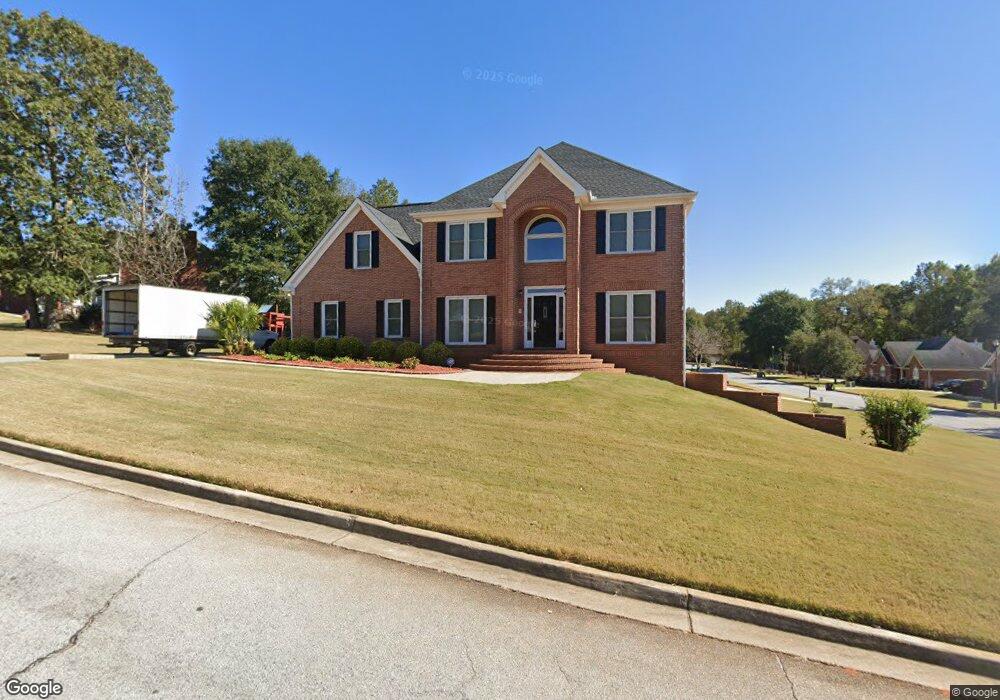3202 Haleys Way SE Conyers, GA 30013
Highlights
- Traditional Architecture
- 2 Fireplaces
- High Ceiling
- Wood Flooring
- Corner Lot
- Community Pool
About This Home
Welcome to 3202 Haleys Way SE-a stunning 5-bedroom, 2.5 baths residence that perfectly blends modern elegance with everyday comfort. Located in a highly sought-after swim and tennis neighborhood, this home offers the ideal combination of luxury, space, and community living. Step inside to discover brand-new flooring, fresh designer paint, and bright, open-concept living spaces that feel warm and welcoming. The main level features a spacious family room and a stylish, updated kitchen designed for effortless entertaining and everyday gatherings. Upstairs, retreat to the serene primary suite, complete with a cozy fireplace, generous walk-in closet, and a beautifully updated bath-your own private oasis. Four additional bedrooms provide plenty of flexibility for guests, family, or a home office. Outside, enjoy a large private backyard-perfect for barbecues, outdoor play, or relaxing evenings under the stars.
Home Details
Home Type
- Single Family
Est. Annual Taxes
- $6,772
Year Built
- Built in 1999
Lot Details
- 0.39 Acre Lot
- Corner Lot
Parking
- Garage
Home Design
- Traditional Architecture
- Brick Exterior Construction
- Composition Roof
Interior Spaces
- 3,021 Sq Ft Home
- 3-Story Property
- High Ceiling
- Ceiling Fan
- 2 Fireplaces
- Two Story Entrance Foyer
- Family Room
- Formal Dining Room
- Keeping Room
- Wood Flooring
- Finished Basement
- Stubbed For A Bathroom
Kitchen
- Microwave
- Stainless Steel Appliances
Bedrooms and Bathrooms
- 4 Bedrooms
- Walk-In Closet
- Double Vanity
- Soaking Tub
- Separate Shower
Laundry
- Laundry in Mud Room
- Laundry Room
Schools
- Peeks Chapel Elementary School
- Memorial Middle School
- Salem High School
Utilities
- Central Heating and Cooling System
Listing and Financial Details
- Security Deposit $3,250
- 12-Month Min and 24-Month Max Lease Term
- $50 Application Fee
Community Details
Overview
- Property has a Home Owners Association
- Association fees include maintenance exterior, ground maintenance
- Westchester Lakes Subdivision
Recreation
- Tennis Courts
- Community Pool
Map
Source: Georgia MLS
MLS Number: 10641899
APN: 079-D-01-0373
- 3113 Brians Creek Dr SE
- 3205 Haleys Way SE
- 3106 Brians Creek Dr SE
- 2638 Westchester Pkwy SE
- 3222 Haleys Way SE
- 3225 Haleys Way SE
- 1406 Windy Ridge Ct SE
- 2585 Westchester Way SE
- 1270 Peeks Ford Rd SE
- 3738 Windy Hill Dr SE
- 3111 Green Gate Way SE
- 2513 Riverton Dr
- 3226 Old Salem Rd SE
- 2405 Brisbane Dr
- 1709 Grove Ct SE
- 2052 Evergreen Dr SE
- 2304 Northglenn Ct
- 1141 Carillon Dr SE
- 1736 Salem Woods Dr SE
- 1736 Salem Woods Dr SE Unit A
- 3400 Salem Mill Trail SE
- 1686 Salem Mill Ct SE
- 3222 Lindas Cir SE
- 1695 Salem Mill Ct SE
- 1418 Fall River Dr
- 3703 Windy Hill Dr SE
- 3508 Tiffany Dr SE
- 925 Virginia Ct SE
- 3327 Salem E Dr SE
- 883 Waterside Dr SE
- 1230 Oxford Dr SE
- 2481 Old Salem Cir SE
- 2721 Harvest Dr SE
- 2531 Old Salem Cir SE
- 3118 Baywood Ct
- 2856 Bay Leaf Dr SE Unit 1
- 2245 Pinewood Dr
- 3120 Baywood Ct

