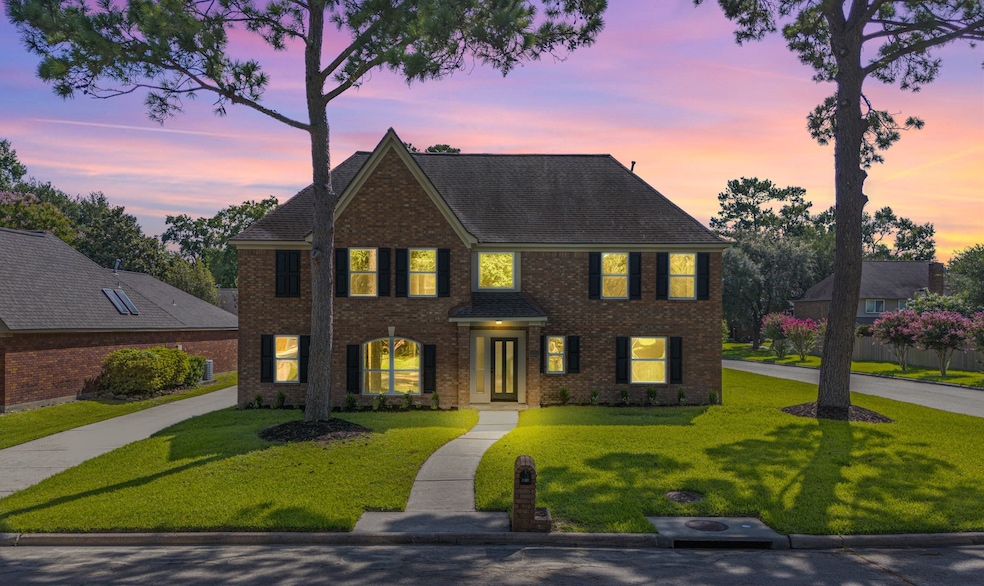3202 Hickory Falls Dr Kingwood, TX 77345
Estimated payment $3,689/month
Highlights
- In Ground Pool
- Clubhouse
- Wooded Lot
- Greentree Elementary School Rated A-
- Deck
- Traditional Architecture
About This Home
We invite you to Step inside and tour this beautifully completely remodeled home in Greentree Village, as Black Rod Iron Stair Rails and Gas Fireplace surrounded with black granite welcome you. Wall to wall Natural light filters through NEW double-pane windows, highlighting wood-look waterproof Vinyl floors and Quartz Countertops. Primary Bedroom features wall to wall windows over looking the back yard pool. Relax in the soaking tub of the remodeled Primary bath after a long day. The kitchen, with its huge Quartz center island seating for four and modern finishes, invites culinary creativity. 2nd floor features a Very large Game Room with office/study and two full bathrooms with an additional three bedrooms. The pool was resurfaced and the backyard provides an oasis for a festive gathering or a private retreat. Minutes from parks, shopping, dining, and The Clubs of Kingwood golf course. Never flooded!
Home Details
Home Type
- Single Family
Est. Annual Taxes
- $8,931
Year Built
- Built in 1988
Lot Details
- 8,640 Sq Ft Lot
- Property is Fully Fenced
- Corner Lot
- Wooded Lot
HOA Fees
- $41 Monthly HOA Fees
Parking
- 2 Car Detached Garage
- Garage Door Opener
Home Design
- Traditional Architecture
- Brick Exterior Construction
- Slab Foundation
- Composition Roof
- Cement Siding
Interior Spaces
- 3,132 Sq Ft Home
- 2-Story Property
- Crown Molding
- High Ceiling
- Ceiling Fan
- Gas Log Fireplace
- Living Room
- Breakfast Room
- Dining Room
- Home Office
- Game Room
- Washer and Gas Dryer Hookup
Kitchen
- Convection Oven
- Electric Cooktop
- Microwave
- Dishwasher
- Kitchen Island
- Quartz Countertops
- Disposal
Flooring
- Carpet
- Tile
- Vinyl Plank
- Vinyl
Bedrooms and Bathrooms
- 4 Bedrooms
- En-Suite Primary Bedroom
- Double Vanity
- Soaking Tub
Eco-Friendly Details
- Energy-Efficient Windows with Low Emissivity
- Energy-Efficient Lighting
Pool
- In Ground Pool
- Gunite Pool
- Spa
Outdoor Features
- Deck
- Patio
Schools
- Greentree Elementary School
- Creekwood Middle School
- Kingwood High School
Utilities
- Central Heating and Cooling System
- Heating System Uses Gas
Community Details
Overview
- Kam Association, Phone Number (281) 359-1102
- Built by PERRY HOMES
- Greentree Village Sec 03 Subdivision
Amenities
- Clubhouse
Recreation
- Community Pool
- Trails
Map
Home Values in the Area
Average Home Value in this Area
Tax History
| Year | Tax Paid | Tax Assessment Tax Assessment Total Assessment is a certain percentage of the fair market value that is determined by local assessors to be the total taxable value of land and additions on the property. | Land | Improvement |
|---|---|---|---|---|
| 2024 | $6,933 | $386,415 | $67,392 | $319,023 |
| 2023 | $6,933 | $386,415 | $67,392 | $319,023 |
| 2022 | $7,789 | $334,613 | $67,392 | $267,221 |
| 2021 | $7,408 | $286,684 | $42,120 | $244,564 |
| 2020 | $7,502 | $276,754 | $42,120 | $234,634 |
| 2019 | $7,785 | $273,036 | $32,011 | $241,025 |
| 2018 | $3,627 | $263,637 | $32,011 | $231,626 |
| 2017 | $7,512 | $263,637 | $32,011 | $231,626 |
| 2016 | $7,858 | $275,769 | $32,011 | $243,758 |
| 2015 | $5,827 | $265,501 | $32,011 | $233,490 |
| 2014 | $5,827 | $236,987 | $32,011 | $204,976 |
Property History
| Date | Event | Price | Change | Sq Ft Price |
|---|---|---|---|---|
| 07/24/2025 07/24/25 | For Sale | $549,900 | -- | $176 / Sq Ft |
Purchase History
| Date | Type | Sale Price | Title Company |
|---|---|---|---|
| Warranty Deed | -- | Capital Title | |
| Warranty Deed | -- | Stewart Title Houston Div |
Mortgage History
| Date | Status | Loan Amount | Loan Type |
|---|---|---|---|
| Previous Owner | $199,400 | Fannie Mae Freddie Mac |
Source: Houston Association of REALTORS®
MLS Number: 39332811
APN: 1154200400021
- 3203 Woodland View Dr
- 3307 Greenwood Glen Dr
- 3918 Brook Shadow Dr
- 4007 Brook Shadow Dr
- 5003 Maple Terrace Dr
- 4218 Spring Palms Ct
- 3022 Falling Brook Dr
- 3103 Rushing Brook Dr
- 4010 Haven Pines Dr
- 3011 Heatherpark Dr
- 2807 Four Pines Dr
- 3206 Knoll Manor Dr
- 3302 Knoll Manor Dr
- 4414 Riverside Oaks Dr
- 3211 Highland Laurels Dr
- 2810 Woodland Ridge Dr
- 3714 Hill Springs Dr
- 2807 Crystal Falls Dr
- 3503 Valley Chase Dr
- 3306 Redwood Lake Dr
- 2807 Four Pines Dr
- 3903 Shady Terrace Dr
- 3211 Highland Laurels Dr
- 3019 Highland Laurels Dr
- 3306 Redwood Lake Dr
- 3330 Beech Point Dr
- 3523 Shady Village Dr
- 4111 Rock Springs Dr
- 3515 Cape Forest Dr
- 4223 Mountain Peak Way
- 3902 Sweetgum Hill Ln
- 2845 Kings Retreat Cir
- 2845 King's Retreat Cir
- 4918 Maple Brook Ln
- 2849 King's Retreat Cir
- 3415 Havenbrook Dr
- 3222 River Valley Dr
- 2752 Kings Retreat Cir
- 3607 Sweetgum Hill Ln
- 5623 Evergreen Valley Dr







