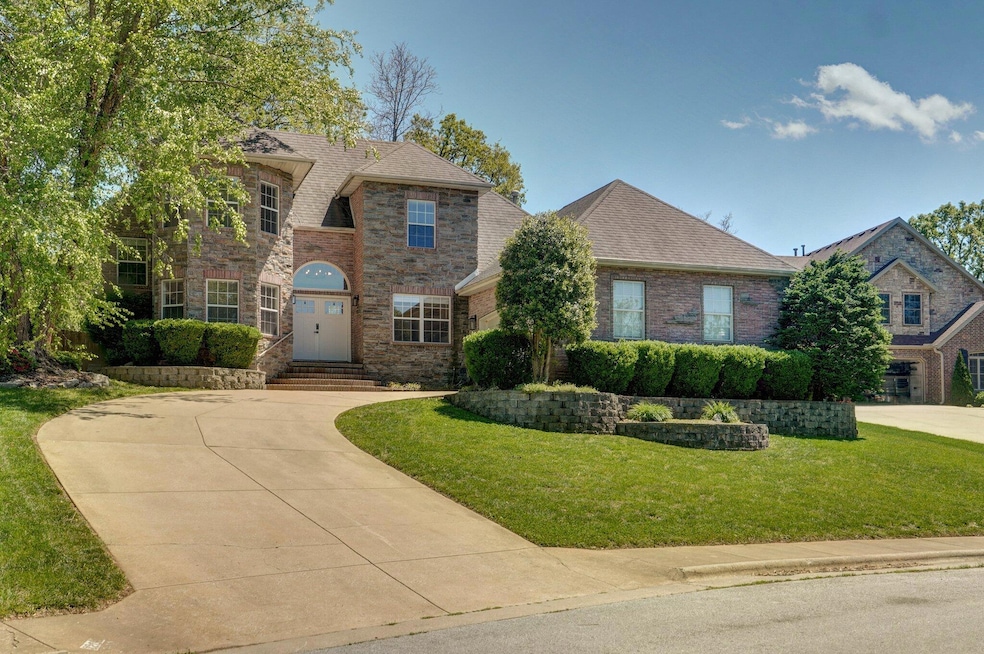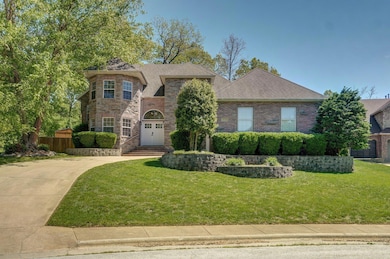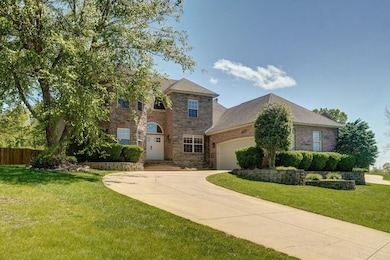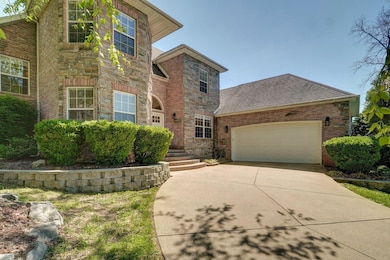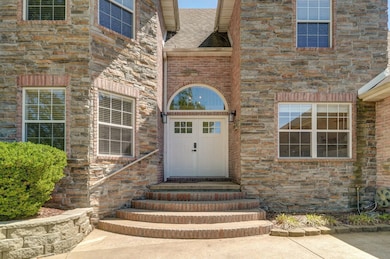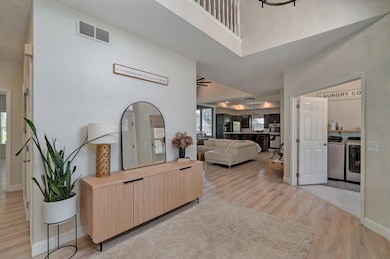Estimated payment $2,412/month
Highlights
- Vaulted Ceiling
- Wood Flooring
- Hydromassage or Jetted Bathtub
- P.S. 11 Kathryn Phelan Rated A-
- Main Floor Primary Bedroom
- Quartz Countertops
About This Home
Welcome to this beautiful, all-brick home in the desirable subdivision of McGuffey Park in Ozark. The moment you walk in, it truly feels like an HGTV home—vaulted ceilings, great natural light, and the same flooring throughout the entire home (no carpet!), giving everything a clean, seamless, and modern look. The main-level primary suite is a rare find—ginormous in size with space for a sitting area (or exercise area), a spacious bathroom, and private access to the back patio. There's also another bedroom and a convenient half bath on the main floor. Upstairs offers two more bedrooms and a full bathroom, giving everyone their own space while keeping the layout flexible for families and guests. The kitchen features gorgeous quartz countertops and flows right into the living and dining areas—perfect for everyday life and gatherings. The dining room overlooks the beautiful backyard, offering a peaceful view whether you're enjoying morning coffee or hosting family dinners. Step outside to an oversized fenced yard with no back-door neighbors, a spacious patio, mature landscaping, and even your own basketball court. There's also a cozy fire pit area—perfect for relaxing evenings, s'mores, or fall nights with friends. The shed (that has power ran to it), previously used as an office, offers flexible space for hobbies, work, or extra storage. The oversized two-car garage is nearly the size of a three-car, with excellent overhead storage already in place—giving you tons of room for vehicles, tools, or a workshop area. And the neighborhood pool? Truly one of the best around. Move-in ready, beautifully decorated, and full of thoughtful details, this home offers the space, style, and setting buyers love. You will have peace of mind knowing that this home has a brand new roof, new water heater and the sellers are offering a one-year home warranty! Don't wait.....there's still time to move in before the New Year!
Open House Schedule
-
Sunday, November 30, 20252:00 to 4:00 pm11/30/2025 2:00:00 PM +00:0011/30/2025 4:00:00 PM +00:00Add to Calendar
Home Details
Home Type
- Single Family
Est. Annual Taxes
- $3,308
Year Built
- Built in 2000
Lot Details
- 0.44 Acre Lot
- Wood Fence
HOA Fees
- $29 Monthly HOA Fees
Parking
- 2 Car Attached Garage
Home Design
- Brick Exterior Construction
Interior Spaces
- 2,500 Sq Ft Home
- 1.5-Story Property
- Vaulted Ceiling
- Gas Fireplace
Kitchen
- Built-In Electric Oven
- Electric Cooktop
- Microwave
- Dishwasher
- Kitchen Island
- Quartz Countertops
- Disposal
Flooring
- Wood
- Laminate
Bedrooms and Bathrooms
- 4 Bedrooms
- Primary Bedroom on Main
- Hydromassage or Jetted Bathtub
Outdoor Features
- Storage Shed
- Rear Porch
Schools
- Oz North Elementary School
- Ozark High School
Utilities
- Central Heating and Cooling System
- Heating System Uses Natural Gas
Listing and Financial Details
- Home warranty included in the sale of the property
- Assessor Parcel Number 110210004012006000
Community Details
Overview
- Association fees include children's play area, common area maintenance, walking/bike trails
- Mcguffey Park Subdivision
- On-Site Maintenance
Recreation
- Community Playground
- Community Pool
- Trails
Map
Home Values in the Area
Average Home Value in this Area
Tax History
| Year | Tax Paid | Tax Assessment Tax Assessment Total Assessment is a certain percentage of the fair market value that is determined by local assessors to be the total taxable value of land and additions on the property. | Land | Improvement |
|---|---|---|---|---|
| 2024 | $3,068 | $49,080 | -- | -- |
| 2023 | $3,068 | $49,080 | $0 | $0 |
| 2022 | $3,043 | $48,580 | $0 | $0 |
| 2021 | $2,946 | $48,580 | $0 | $0 |
| 2020 | $2,668 | $44,460 | $0 | $0 |
| 2019 | $2,668 | $44,460 | $0 | $0 |
| 2018 | $2,650 | $44,460 | $0 | $0 |
| 2017 | $2,650 | $44,460 | $0 | $0 |
| 2016 | $2,608 | $44,460 | $0 | $0 |
| 2015 | $2,607 | $44,460 | $44,460 | $0 |
| 2014 | $2,557 | $44,100 | $0 | $0 |
| 2013 | $26 | $44,100 | $0 | $0 |
| 2011 | $26 | $92,460 | $0 | $0 |
Property History
| Date | Event | Price | List to Sale | Price per Sq Ft | Prior Sale |
|---|---|---|---|---|---|
| 11/26/2025 11/26/25 | Pending | -- | -- | -- | |
| 11/26/2025 11/26/25 | For Sale | $399,000 | +38.1% | $160 / Sq Ft | |
| 09/26/2019 09/26/19 | Sold | -- | -- | -- | View Prior Sale |
| 08/03/2019 08/03/19 | Pending | -- | -- | -- | |
| 07/27/2019 07/27/19 | For Sale | $289,000 | +34.5% | $116 / Sq Ft | |
| 04/08/2013 04/08/13 | Sold | -- | -- | -- | View Prior Sale |
| 02/27/2013 02/27/13 | Pending | -- | -- | -- | |
| 02/03/2013 02/03/13 | For Sale | $214,900 | -- | $86 / Sq Ft |
Purchase History
| Date | Type | Sale Price | Title Company |
|---|---|---|---|
| Warranty Deed | -- | Meridian Title Company Llc | |
| Warranty Deed | -- | None Available | |
| Warranty Deed | -- | None Available |
Mortgage History
| Date | Status | Loan Amount | Loan Type |
|---|---|---|---|
| Open | $249,948 | FHA | |
| Previous Owner | $213,000 | VA | |
| Previous Owner | $218,500 | Adjustable Rate Mortgage/ARM |
Source: Southern Missouri Regional MLS
MLS Number: 60310627
APN: 11-0.2-10-004-012-006.000
- 409 W Landsdowne Dr
- 3512 N Ledgestone Dr
- 201 W River Bluff Dr
- 1219 W McGuffey St
- 4304 Penny Ct
- 1804 N Patriot Dr
- Tbd N 20th St
- 810 E Rock Creek
- 604 N Lincoln Ct
- 1114 W Thorngate Dr
- 1511 E Groves Dr
- 1796 N 17th St
- 1608-1610 N 16th St
- 5015 N 9th St
- 2122 N 21st St
- 903 N 4th St
- 4212 Tuscany Cir
- Lot 155 Phase V Creek Bridge
- Tract 2 Country Crest Rd
- Lot 156 Phase V Creek Bridge
