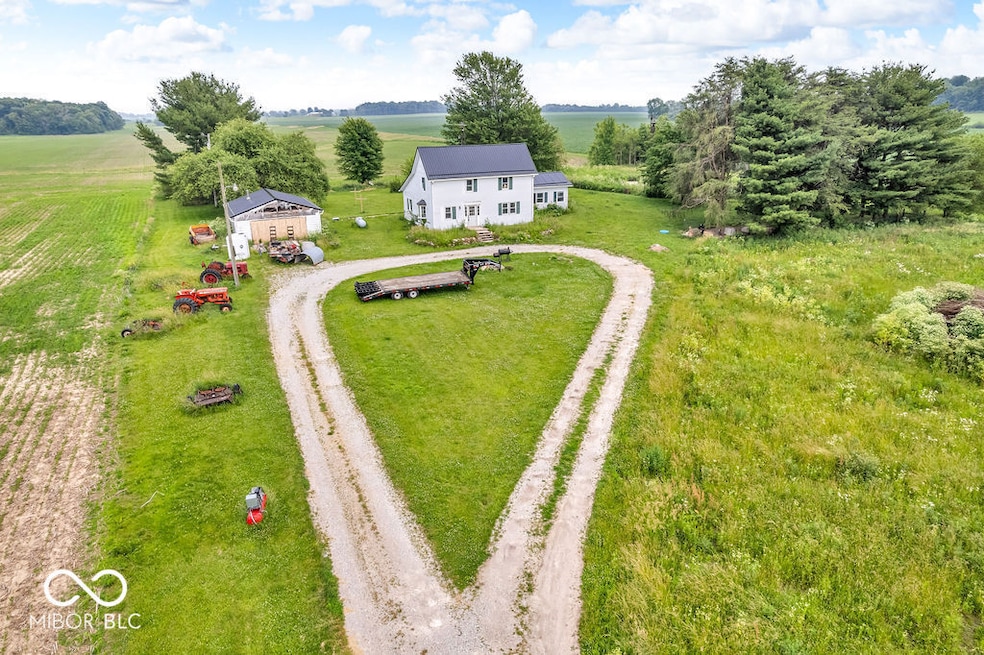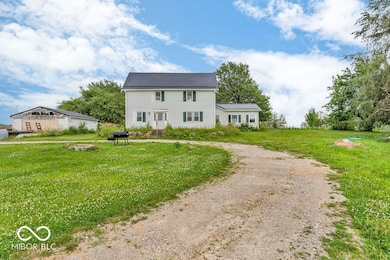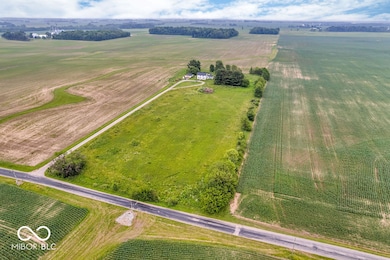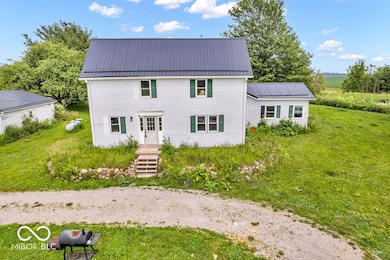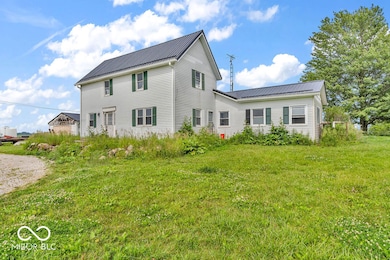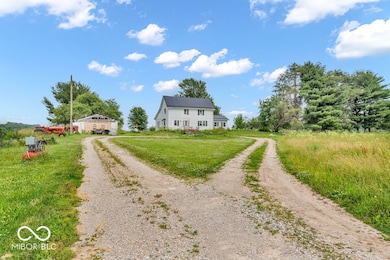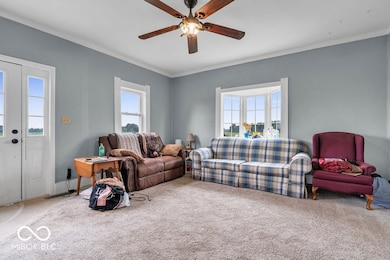3202 N 650 W Waynetown, IN 47990
Estimated payment $1,314/month
Highlights
- Mature Trees
- Wood Flooring
- Formal Dining Room
- Traditional Architecture
- No HOA
- 3 Car Detached Garage
About This Home
A Country Retreat with Endless Potential! Escape to peace and privacy with this 3-bedroom,2-bath two-story farmhouse, perfectly situated on nearly 6 acres and set far back from the road. This location is fantastic! Surrounded by open fields, this picturesque property offers a serene rural setting with a spacious pasture--ideal for animals, gardening, or simply enjoying the view. The large county kitchen features a sunny breakfast room and flows seamlessly into the main level laundry. The primary bedroom is located on the main floor, while two generously sized bedrooms await upstairs. Additional highlights include a newer roof, vinyl windows throughout, a two-car detached garage, and a separate storage building--perfect for tools, hobbies, or extra space. With a little vision and Tlc, this farmhouse has the potential to become a dream rural retreat or hobby farm. Whether you're looking to renovate for yourself or invest in a property with great bones and acreage, this is your chance to create something special.
Home Details
Home Type
- Single Family
Est. Annual Taxes
- $946
Year Built
- Built in 1900
Lot Details
- 5.97 Acre Lot
- Rural Setting
- Mature Trees
Parking
- 3 Car Detached Garage
Home Design
- Traditional Architecture
- Fixer Upper
- Brick Foundation
- Aluminum Siding
Interior Spaces
- 2-Story Property
- Formal Dining Room
- Basement
- Basement Cellar
- Attic Access Panel
- Laundry on main level
Kitchen
- Eat-In Kitchen
- Electric Oven
- Dishwasher
Flooring
- Wood
- Carpet
- Laminate
Bedrooms and Bathrooms
- 3 Bedrooms
Outdoor Features
- Patio
- Outdoor Storage
- Porch
Schools
- Lester B Sommer Elementary School
- North Montgomery Middle School
- North Montgomery High School
Utilities
- Forced Air Heating System
- Heating System Uses Propane
- Private Water Source
Community Details
- No Home Owners Association
Listing and Financial Details
- Assessor Parcel Number 540618400011000036
Map
Home Values in the Area
Average Home Value in this Area
Tax History
| Year | Tax Paid | Tax Assessment Tax Assessment Total Assessment is a certain percentage of the fair market value that is determined by local assessors to be the total taxable value of land and additions on the property. | Land | Improvement |
|---|---|---|---|---|
| 2024 | $946 | $180,700 | $39,500 | $141,200 |
| 2023 | $864 | $171,800 | $37,500 | $134,300 |
| 2022 | $990 | $168,500 | $35,300 | $133,200 |
| 2021 | $758 | $140,500 | $34,200 | $106,300 |
| 2020 | $694 | $144,200 | $34,200 | $110,000 |
| 2019 | $518 | $106,600 | $35,700 | $70,900 |
| 2018 | $433 | $97,200 | $31,200 | $66,000 |
| 2017 | $419 | $97,300 | $32,500 | $64,800 |
| 2016 | $290 | $95,500 | $33,100 | $62,400 |
| 2014 | $347 | $119,500 | $33,600 | $85,900 |
| 2013 | $347 | $113,400 | $32,000 | $81,400 |
Property History
| Date | Event | Price | List to Sale | Price per Sq Ft | Prior Sale |
|---|---|---|---|---|---|
| 06/17/2025 06/17/25 | Pending | -- | -- | -- | |
| 06/13/2025 06/13/25 | For Sale | $235,000 | +57.7% | $95 / Sq Ft | |
| 03/25/2021 03/25/21 | Sold | $149,000 | -0.6% | $69 / Sq Ft | View Prior Sale |
| 01/23/2021 01/23/21 | Pending | -- | -- | -- | |
| 01/19/2021 01/19/21 | For Sale | $149,900 | -- | $70 / Sq Ft |
Purchase History
| Date | Type | Sale Price | Title Company |
|---|---|---|---|
| Special Warranty Deed | -- | None Available | |
| Sheriffs Deed | $120,000 | Title Trust | |
| Warranty Deed | -- | None Available |
Mortgage History
| Date | Status | Loan Amount | Loan Type |
|---|---|---|---|
| Open | $119,200 | New Conventional | |
| Previous Owner | $70,000 | New Conventional |
Source: MIBOR Broker Listing Cooperative®
MLS Number: 22044993
APN: 54-06-18-400-011.000-036
- 304 Blackford St
- 8 Gladiator Dr
- 204 E Walnut St
- 501 W Washington St
- 4570 N Old State Road 55
- 3545 W US Highway 136
- 6085 N 750 W
- 4800 N 275 W
- 00 N 275 W
- 1328 W Ridge Rd
- 3538 N 225 W
- 5119 W State Road 32
- 2430 W US Highway 136
- 3023 W Country Club Rd
- 1623 W Stoneybrook Ln
- 1958 W Twin Oaks Ct
- 2994 W State Road 32
- 1670 W Old Waynetown Rd
- 1677 W Forest Rd
- 1642 W Forest Rd
