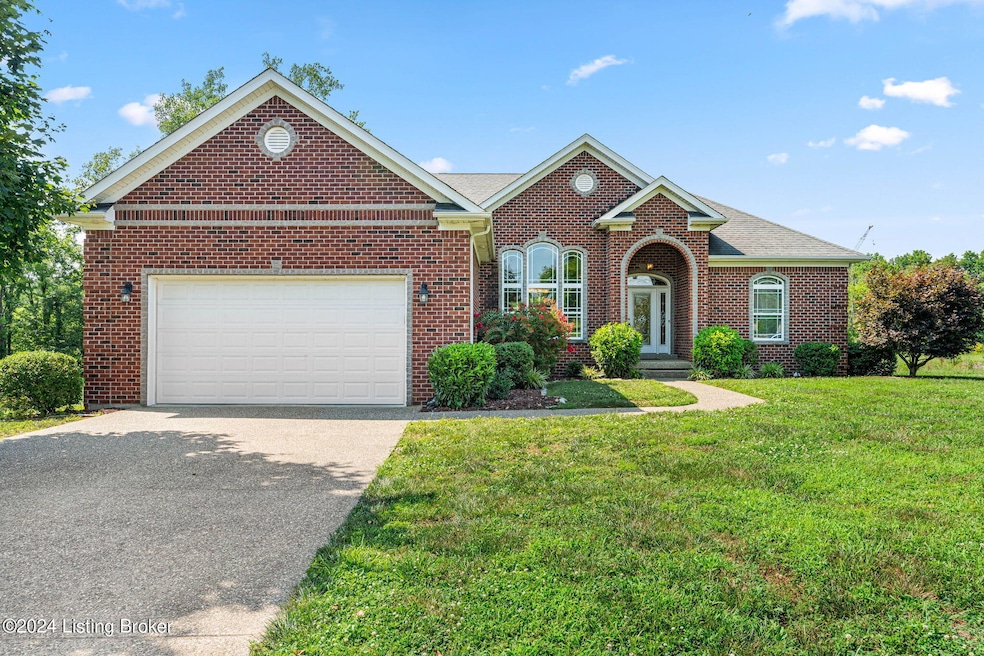
3202 New Chapel Rd Jeffersonville, IN 47130
Utica Township NeighborhoodHighlights
- Deck
- 1 Fireplace
- Central Air
- Utica Elementary School Rated A-
- 2 Car Attached Garage
- Property is Fully Fenced
About This Home
As of August 2024Welcome to your dream home, kept in pristine condition and located in the desirable Crystal Springs neighborhood in Jeffersonville. With 4 bedrooms and 3 full baths, you'll enjoy a spacious layout, a full walkout basement, and a private backyard. Your living room has a fine balance of grandeur and comfort with soaring ceilings, large windows, and a cozy stone fireplace. The eat-in kitchen has granite countertops, ceramic flooring, and tons of natural light coming in through impressive windows. Triple crown tray ceilings invite you into the primary bedroom where you have a private ensuite bathroom with jetted tub and stylish tile design. Your full walkout basement has a wet bar and kitchenette with granite, a family room, and an additional bedroom, full bath, and utility garage. The back deck is perfect for grilling out and spending time outdoors. Crystal Springs has a multitude of amenities that include a clubhouse, pool, basketball courts and tennis courts. Jeffersonville has a brand new beautiful park, called Chapel Lake Park, right next to this home. The walking path that leads to the park is right outside the back gate. You are just minutes from retail, dining, and newer development on HWY 62. Don't miss out on this opportunity, schedule a private tour today!
Last Buyer's Agent
NON MEMBER
NON-MEMBER OFFICE
Home Details
Home Type
- Single Family
Est. Annual Taxes
- $3,296
Year Built
- Built in 2007
Lot Details
- Property is Fully Fenced
- Chain Link Fence
Parking
- 2 Car Attached Garage
- Driveway
Home Design
- Brick Exterior Construction
- Shingle Roof
Interior Spaces
- 1-Story Property
- 1 Fireplace
- Basement
Bedrooms and Bathrooms
- 4 Bedrooms
- 3 Full Bathrooms
Outdoor Features
- Deck
Utilities
- Central Air
- Heat Pump System
Community Details
- Property has a Home Owners Association
- Lakes Of Crystal Springs Subdivision
Listing and Financial Details
- Assessor Parcel Number 10-42-02-500-146.000-039
- Seller Concessions Offered
Ownership History
Purchase Details
Home Financials for this Owner
Home Financials are based on the most recent Mortgage that was taken out on this home.Purchase Details
Home Financials for this Owner
Home Financials are based on the most recent Mortgage that was taken out on this home.Purchase Details
Similar Homes in the area
Home Values in the Area
Average Home Value in this Area
Purchase History
| Date | Type | Sale Price | Title Company |
|---|---|---|---|
| Deed | $469,000 | Charles L. Triplett | |
| Warranty Deed | -- | -- | |
| Warranty Deed | $254,000 | Regional First Title Group L |
Property History
| Date | Event | Price | Change | Sq Ft Price |
|---|---|---|---|---|
| 08/16/2024 08/16/24 | Sold | $469,000 | 0.0% | $137 / Sq Ft |
| 07/18/2024 07/18/24 | Pending | -- | -- | -- |
| 07/17/2024 07/17/24 | For Sale | $469,000 | +51.3% | $137 / Sq Ft |
| 11/14/2018 11/14/18 | Sold | $310,000 | -1.6% | $91 / Sq Ft |
| 09/07/2018 09/07/18 | Pending | -- | -- | -- |
| 09/04/2018 09/04/18 | For Sale | $315,000 | -- | $92 / Sq Ft |
Tax History Compared to Growth
Tax History
| Year | Tax Paid | Tax Assessment Tax Assessment Total Assessment is a certain percentage of the fair market value that is determined by local assessors to be the total taxable value of land and additions on the property. | Land | Improvement |
|---|---|---|---|---|
| 2024 | $3,296 | $346,100 | $45,200 | $300,900 |
| 2023 | $3,296 | $326,200 | $38,800 | $287,400 |
| 2022 | $3,083 | $308,300 | $38,800 | $269,500 |
| 2021 | $2,864 | $286,400 | $38,800 | $247,600 |
| 2020 | $2,718 | $268,400 | $29,400 | $239,000 |
| 2019 | $2,722 | $268,800 | $29,400 | $239,400 |
| 2018 | $2,178 | $214,400 | $29,400 | $185,000 |
| 2017 | $2,181 | $214,700 | $29,400 | $185,300 |
| 2016 | $2,145 | $211,100 | $29,400 | $181,700 |
| 2014 | $1,989 | $195,500 | $29,400 | $166,100 |
| 2013 | -- | $191,800 | $29,400 | $162,400 |
Agents Affiliated with this Home
-

Seller's Agent in 2024
Jackie Exum
Keller Williams Louisville East
(502) 345-2557
1 in this area
201 Total Sales
-

Seller Co-Listing Agent in 2024
Roxanna Edwards
Keller Williams Louisville East
(502) 298-4956
1 in this area
19 Total Sales
-
N
Buyer's Agent in 2024
NON MEMBER
NON-MEMBER OFFICE
-

Buyer Co-Listing Agent in 2024
Jeremy Ward
Ward Realty Services
(812) 987-4048
20 in this area
1,251 Total Sales
-
J
Seller's Agent in 2018
Joey Hawman
JPAR Aspire
(812) 399-9824
3 in this area
30 Total Sales
-

Seller Co-Listing Agent in 2018
Cheryl Martin
Schuler Bauer Real Estate Services ERA Powered (N
(502) 216-4729
2 in this area
120 Total Sales
Map
Source: Metro Search (Greater Louisville Association of REALTORS®)
MLS Number: 1665790
APN: 10-42-02-500-146.000-039
- 3122 Ambercrest Loop
- 3218 Rosemont Dr
- 3003 Old Cypress Trail
- 2803 Rolling Creek Dr
- 3635 Kerry Ann Way
- 2801 Boulder Ct
- 3001 Old Tay Bridge
- 5801 E Highway 62
- 5738 Sugar Berry Ln
- 3605 Utica Sellersburg Rd
- 3611 and 3618 Utica-Sellersburg Rd
- 4635 Red Tail Ridge
- 4635 Red Tail Ridge Unit Lot 229
- 4651 Red Tail Ridge Unit Lot 237
- 2307 Carriage Ct
- 6572 Abney Ct
- 4500 Kestrel Ct
- 110 Spangler Place
- 5801 Indiana 62
- 4692 Red Tail Ridge






