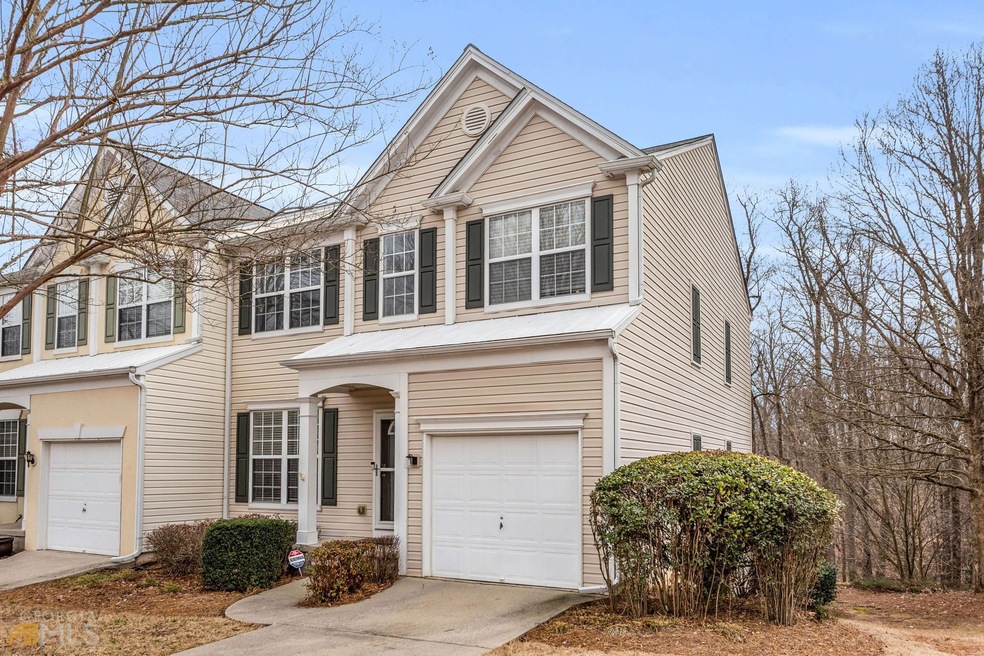Welcome to your new home, a meticulously cared-for, END-UNIT townhome with ample natural light throughout and wonderful upgrades. Featuring two common living areas including a bright double-height living room and a cozy family room with a corner fireplace and views of the deck and woods, this home offers the perfect balance of comfort and space. The kitchen has crisp, white cabinets, and newer stainless steel appliances, and opens up to the dining and family rooms creating an ideal space for both entertaining and relaxation. Fresh paint throughout, modern LVP floors on the main level and very little carpet upstairs. NEW HVAC system, newer water heater and architectural shingle roof in top condition provides added value and peace of mind. Step outside onto the extended deck, where you can enjoy beautiful open views of the surrounding woods and entertain guests. The full, unfinished basement is already framed and provides additional space for storage, office, gym, or the perfect in-law suite once finished. The lot offers ample open green space, giving you the added benefit of "your own" private backyard within the community grounds. This end-unit townhome is the perfect blend of style, comfort, and convenience in a friendly community with pool and low HOA fees. Located minutes away from Downtown Roswell & Alpharetta, Avalon, Northpoint Mall, every grocery store brand you can think of and numerous retailers, Big Creek Greenway, Chattahoochee River Park for an incredible life-style. Schedule a viewing today to experience all it has to offer and make it your own.

