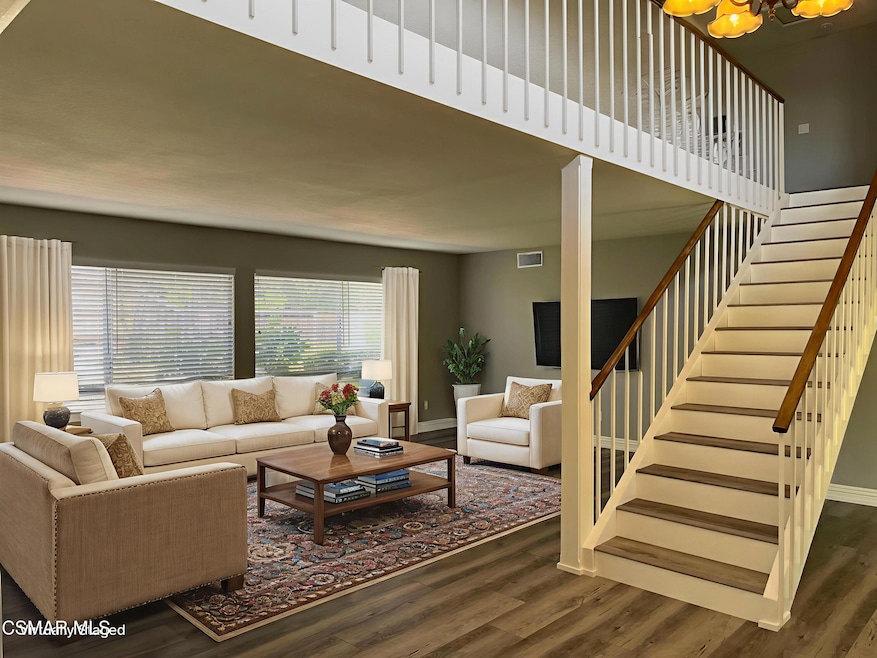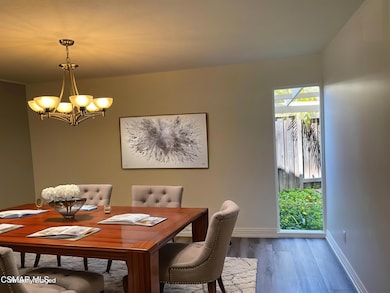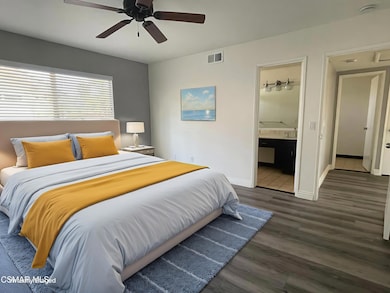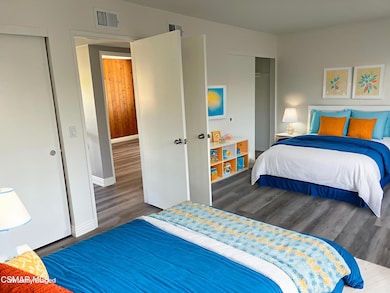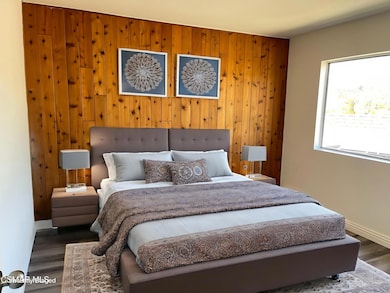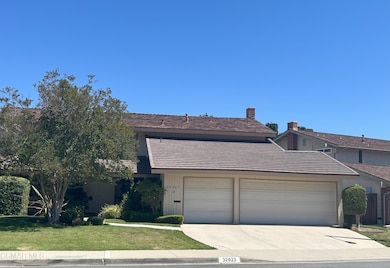32023 Wallington Ct Westlake Village, CA 91361
Highlights
- In Ground Pool
- Quartz Countertops
- Covered Patio or Porch
- White Oak Elementary School Rated A
- Lawn
- Fenced Yard
About This Home
Welcome to this stunning two-story home in the highly desirable First Neighborhood of Westlake Village.
This beautifully maintained residence features a fully remodeled kitchen with quartz countertops, soft-close pull-out cabinetry, and stainless steel appliances—perfect for those who love to cook and entertain.
The home offers luxury vinyl flooring throughout, custom designer paint, and a flexible floor plan. All bedrooms are located upstairs, providing privacy and comfort. Owners are currently in the process of completely renovating both the Primary bath and the Secondary bath. Both baths will have dual sinks, new showers and new floors. Downstairs, you'll find a spacious family room complete with a cozy gas fireplace and a built-in wet bar—ideal for relaxing evenings or gathering with guests.
Step outside to your own private backyard retreat, highlighted by a tranquil pond and cascading waterfall—a peaceful setting to unwind after a long day.
As part of the First Neighborhood community, you'll also enjoy access to fantastic amenities including a sparkling community pool, lush greenbelts, and beautifully maintained common areas.
Additional features include a three-car garage with a utility sink, gardener service included for added convenience.
Available now—don't miss this opportunity to lease a beautiful home in one of Westlake Village's most sought-after neighborhoods!
Some photos have been virtually staged.
Property will be ready December 1, 2025!
Please apply at the following link:
Home Details
Home Type
- Single Family
Est. Annual Taxes
- $6,958
Year Built
- Built in 1966
Lot Details
- 7,980 Sq Ft Lot
- Cul-De-Sac
- Fenced Yard
- Lawn
- Property is zoned WVR16000*, WVR16000*
Parking
- 3 Car Attached Garage
- Two Garage Doors
Home Design
- Entry on the 1st floor
Interior Spaces
- 2,512 Sq Ft Home
- 2-Story Property
- Gas Fireplace
- Family Room with Fireplace
- Laundry in Garage
Kitchen
- Dishwasher
- Quartz Countertops
Flooring
- Ceramic Tile
- Vinyl
Bedrooms and Bathrooms
- 4 Bedrooms
- All Upper Level Bedrooms
- 3 Full Bathrooms
Pool
- In Ground Pool
- Outdoor Pool
Outdoor Features
- Covered Patio or Porch
Schools
- White Oak Elementary School
- Lindero Canyon Middle School
- Agoura High School
Utilities
- Forced Air Heating and Cooling System
- Heating System Uses Natural Gas
- Municipal Utilities District Water
Listing and Financial Details
- Rent includes gardener, association dues
- 12 Month Lease Term
- Available 12/1/25
- Assessor Parcel Number 2060008026
Community Details
Overview
- Property has a Home Owners Association
- First Neighborhood/Custom 705 Subdivision
- Greenbelt
Recreation
- Community Pool
Pet Policy
- Call for details about the types of pets allowed
Map
Source: Conejo Simi Moorpark Association of REALTORS®
MLS Number: 225003397
APN: 2060-008-026
- 32017 Wallington Ct
- 31906 Lyndbrook Ct
- 3924 Fairbreeze Cir
- 32141 Lake Meadow Ln
- 3740 Summershore Ln
- 3728 Summershore Ln
- 3628 Summershore Ln
- 4551 Wolsey Ct
- 4008 Mariner Cir
- 3708 Brigantine Cir
- 32200 Oakshore Dr
- 31673 Foxfield Dr
- 2849 Shoreview Cir
- 1218 Landsburn Cir
- 32377 Lake Pleasant Dr
- 1223 Landsburn Cir
- 3315 View Pointe Dr
- 2772 Lakeridge Ln
- 1147 Landsburn Cir
- 1575 La Venta Dr
- 32107 Beachview Ln
- 32174 Beachlake Ln
- 4223 Crownfield Ct
- 3709 Summershore Ln
- 3603 Summershore Ln
- 32136 Beachfront Ln
- 32146 Oakshore Dr
- 3800 Weatherly Cir
- 3004 Shadow Brook Ln
- 3827 Charthouse Cir
- 3825 Charthouse Cir
- 32110 Canyon Crest Ct
- 32201 Lakeport Dr Unit 1
- 1465 Eastwind Cir
- 2845 Instone Ct
- 2567 Oakshore Dr
- 31535 Lindero Canyon Rd Unit 11
- 31555 Lindero Canyon Rd Unit 14
- 31552 Agoura Rd Unit 4
- 2350 Leeward Cir
