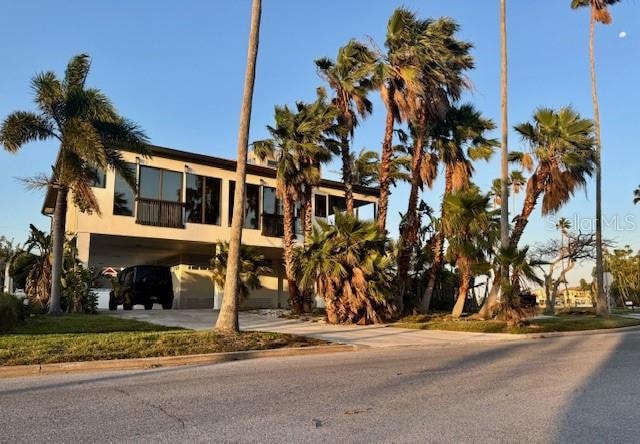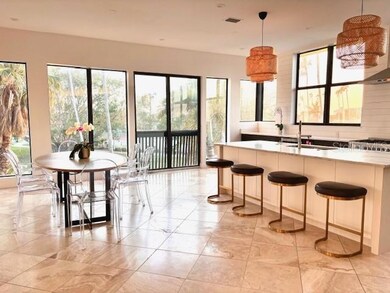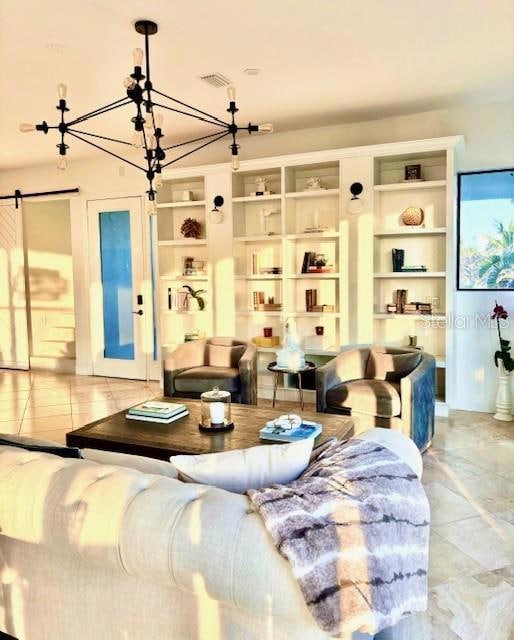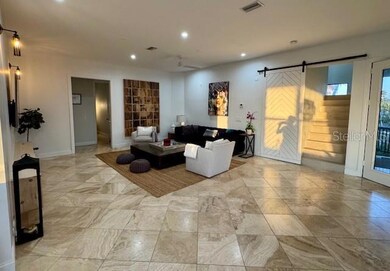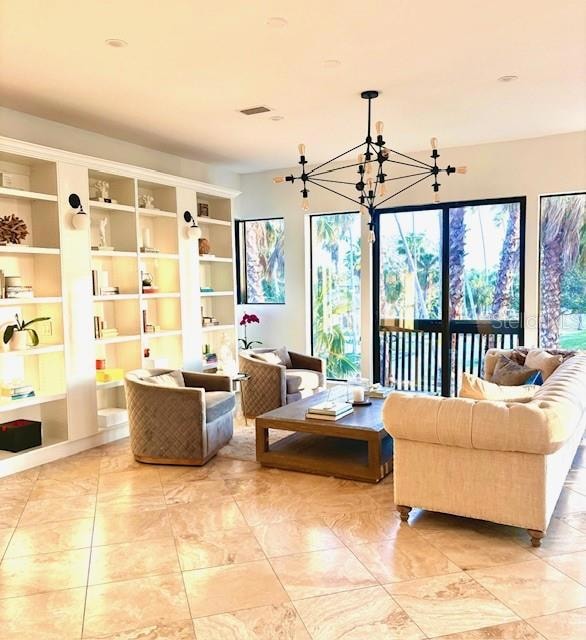3203 E de Bazan Ave Saint Pete Beach, FL 33706
Highlights
- Deeded access to the beach
- Tennis Courts
- Canal View
- Boca Ciega High School Rated A-
- Open Floorplan
- Separate Formal Living Room
About This Home
Designer-Furnished Beach House with Elevated Living & Water Views
Welcome to paradise! This spacious 4-bedroom, 2-bathroom coastal retreat is designed for luxury and comfort, with primary living areas thoughtfully situated on the 2nd floor. Boasting 2 expansive living rooms, a formal dining area, and a large, modern kitchen, this home is perfect for entertaining or unwinding in style. Step out onto the 2nd-floor porch and soak in the serene vistas and canal wievs —a daily reminder you’re living the beach lifestyle.
Nestled in a serene, well-appointed community, residents enjoy exclusive access to the private Don Cesar Place community beach, along with top-tier tennis courts, a scenic park, and a children’s playground across the street. The property is elevated, ensuring peace of mind with its “high and dry” location—no flood worries here! Additional highlights include ample covered parking, a generously sized backyard ideal for outdoor activities, and designer furnishings that elevate the home’s appeal.
With 4 well-proportioned bedrooms and 2 beautifully appointed bathrooms, there’s plenty of space for family, guests, or a home office. The open layout, abundant natural light, and coastal charm make this home a rare find. Whether you’re seeking a primary residence, a vacation getaway, this beach house offers it all. Come experience the ultimate in Florida living.
Listing Agent
CHARLES RUTENBERG REALTY INC Brokerage Phone: 866-580-6402 License #3097497 Listed on: 04/10/2025

Home Details
Home Type
- Single Family
Est. Annual Taxes
- $13,634
Year Built
- Built in 2007
Lot Details
- 7,985 Sq Ft Lot
- Lot Dimensions are 71x116
Parking
- 5 Carport Spaces
Property Views
- Canal
- Park or Greenbelt
- Tennis Court
Home Design
- Elevated Home
Interior Spaces
- 2,359 Sq Ft Home
- 3-Story Property
- Open Floorplan
- Furnished
- Built-In Features
- Ceiling Fan
- Tinted Windows
- Shutters
- Family Room
- Separate Formal Living Room
- Formal Dining Room
- Inside Utility
- Travertine
Kitchen
- Range with Range Hood
- Recirculated Exhaust Fan
- Microwave
- Dishwasher
- Wine Refrigerator
- Cooking Island
- Stone Countertops
- Disposal
Bedrooms and Bathrooms
- 4 Bedrooms
- Walk-In Closet
- 2 Full Bathrooms
- Shower Only
Laundry
- Laundry Room
- Dryer
- Washer
Outdoor Features
- Deeded access to the beach
- Tennis Courts
Utilities
- Central Heating and Cooling System
- Heating System Uses Natural Gas
- Thermostat
- Tankless Water Heater
- Gas Water Heater
Listing and Financial Details
- Residential Lease
- Security Deposit $5,000
- Property Available on 4/14/25
- Tenant pays for cleaning fee, re-key fee
- 6-Month Minimum Lease Term
- $100 Application Fee
- 1-Month Minimum Lease Term
- Assessor Parcel Number 07-32-16-21852-018-0020
Community Details
Overview
- No Home Owners Association
- Don Ce Sar Place Subdivision
Pet Policy
- No Pets Allowed
Map
Source: Stellar MLS
MLS Number: TB8372934
APN: 07-32-16-21852-018-0020
- 3210 E Maritana Dr
- 3214 E Maritana Dr
- 3219 E de Bazan Ave
- 3302 E Maritana Dr
- 3021 Alton Dr
- 3555 Belle Vista Dr E
- 240 N Julia Cir
- 3390 W Maritana Dr Unit 4
- 3111 Pass A Grille Way Unit 213
- 3900 Belle Vista Dr E
- 3863 Belle Vista Dr E
- 3503 Casablanca Ave
- 3505 Casablanca Ave
- 3738 Belle Vista Dr E
- 280 N Julia Cir
- 3800 Belle Vista Dr E
- 3515 Casablanca Ave
- 243 Hermosita Dr
- 3516 Casablanca Ave
- 3528 Casablanca Ave
- 3208 E Maritana Dr
- 3204 S Maritana Dr Unit ID1032276P
- 3204 S Maritana Dr
- 3302 E Maritana Dr
- 3200 W de Bazan Ave
- 3606 Belle Vista Dr E
- 3411 E de Bazan Ave
- 3555 Belle Vista Dr E
- 3200 Gulf Blvd Unit 205
- 3200 Gulf Blvd Unit 103
- 3000 Pass A Grille Way
- 3807 Belle Vista Dr E
- 2822 W Vina Del Mar Blvd
- 3675 Gulf Blvd Unit 4
- 3805 Gulf Blvd Unit 405
- 3820 Gulf Blvd Unit 1107
- 5901 Bahia Del Mar Cir Unit 518
- 5901 Bahia Del Mar Cir Unit 122
- 6083 Bahia Del Mar Cir Unit 557
- 6081 Bahia Del Mar Cir Unit 249
