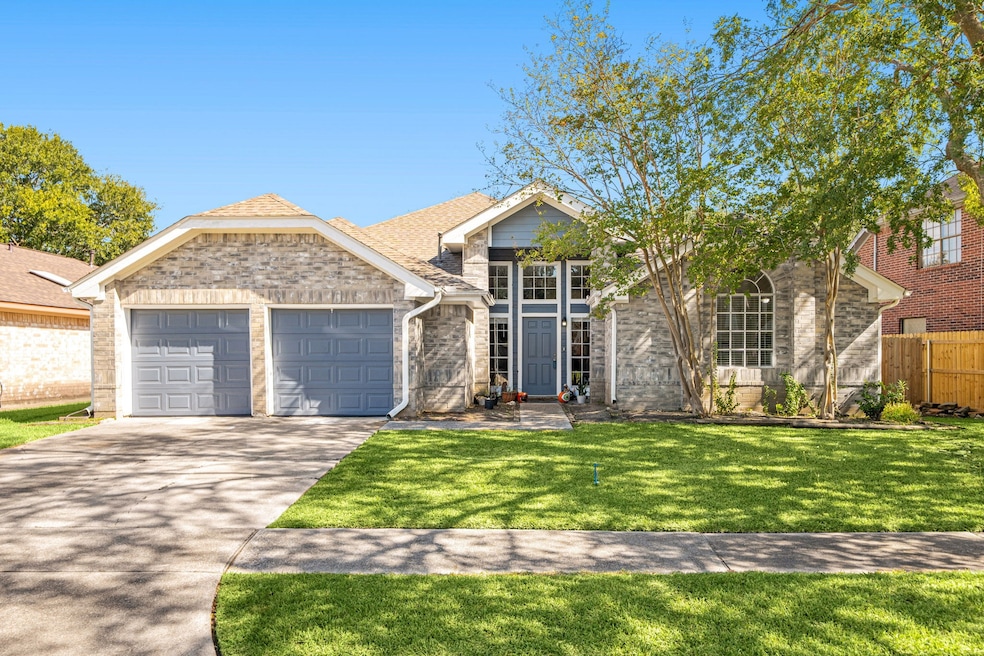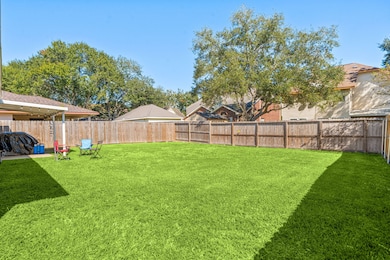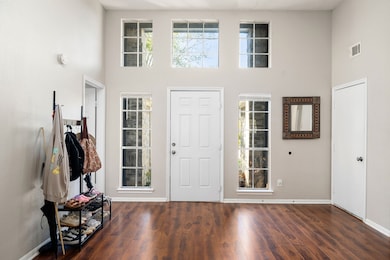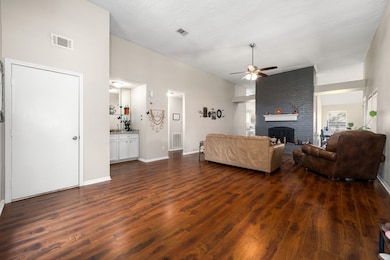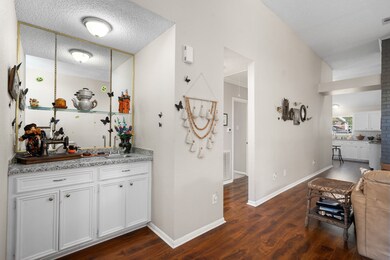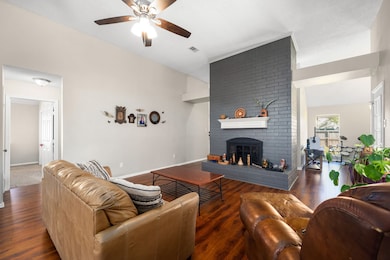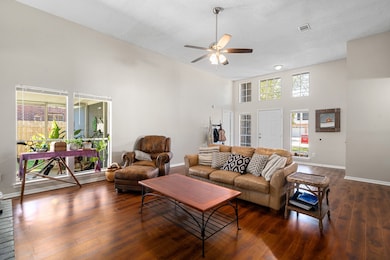3203 Farmers Field St Pearland, TX 77581
Estimated payment $2,113/month
Highlights
- Very Popular Property
- Freestanding Bathtub
- Traditional Architecture
- C.J. Harris Elementary School Rated A
- Vaulted Ceiling
- 1 Fireplace
About This Home
Step inside this beautifully updated Pearland home blending comfort, style & convenience! Featuring 3 beds & 2 full baths, this single-story layout offers fresh paint, vinyl plank flooring, granite counters, plus a recently replaced roof, A/C & water heater—all ensuring modern comfort & peace of mind. The bright, open layout is filled w/ natural light & flows effortlessly throughout. Enjoy an updated kitchen w/ SS appliances, center island & breakfast nook opening to the spacious living room w/ cozy fireplace & wet bar—perfect for entertaining! The oversized primary suite features a beautifully updated bath w/ freestanding tub, frameless shower & walk-in closet. A versatile den/game room adds extra flex space for work or play. No carpet—easy-care floors throughout! Step outside to a screened-in porch overlooking your Texas-size backyard. Zoned to top-rated Pearland ISD schools near Kroger, H-E-B, Starbucks & more w/ easy access to Pearland Pkwy & Hwy 35!
Listing Agent
Celeste Taylor-Velasco
Redfin Corporation License #0579899 Listed on: 11/05/2025

Home Details
Home Type
- Single Family
Est. Annual Taxes
- $6,096
Year Built
- Built in 1985
Lot Details
- 8,599 Sq Ft Lot
- Back Yard Fenced
Parking
- 2 Car Attached Garage
- Garage Door Opener
Home Design
- Traditional Architecture
- Brick Exterior Construction
- Slab Foundation
- Composition Roof
Interior Spaces
- 1,493 Sq Ft Home
- 1-Story Property
- Wet Bar
- Vaulted Ceiling
- Ceiling Fan
- 1 Fireplace
- Window Treatments
- Formal Entry
- Family Room Off Kitchen
- Living Room
- Open Floorplan
- Home Office
- Screened Porch
- Utility Room
- Washer and Electric Dryer Hookup
- Fire and Smoke Detector
Kitchen
- Breakfast Room
- Electric Oven
- Electric Range
- Microwave
- Dishwasher
- Kitchen Island
- Disposal
Flooring
- Carpet
- Tile
- Vinyl Plank
- Vinyl
Bedrooms and Bathrooms
- 3 Bedrooms
- 2 Full Bathrooms
- Double Vanity
- Single Vanity
- Freestanding Bathtub
- Soaking Tub
- Bathtub with Shower
- Separate Shower
Eco-Friendly Details
- ENERGY STAR Qualified Appliances
- Energy-Efficient Lighting
- Ventilation
Schools
- C J Harris Elementary School
- Pearland Junior High East
- Pearland High School
Utilities
- Central Heating and Cooling System
Community Details
- Association fees include recreation facilities
- Alexander Landing Subdivision
Listing and Financial Details
- Exclusions: FRIDGE
Map
Home Values in the Area
Average Home Value in this Area
Tax History
| Year | Tax Paid | Tax Assessment Tax Assessment Total Assessment is a certain percentage of the fair market value that is determined by local assessors to be the total taxable value of land and additions on the property. | Land | Improvement |
|---|---|---|---|---|
| 2025 | $5,506 | $278,770 | $38,700 | $240,070 |
| 2023 | $5,506 | $281,670 | $38,700 | $242,970 |
| 2022 | $5,205 | $216,360 | $32,250 | $184,110 |
| 2021 | $4,446 | $172,570 | $25,800 | $146,770 |
| 2020 | $4,656 | $172,570 | $25,800 | $146,770 |
| 2019 | $4,018 | $148,880 | $25,800 | $123,080 |
| 2018 | $3,843 | $143,020 | $25,800 | $117,220 |
| 2017 | $3,944 | $146,060 | $25,800 | $120,260 |
| 2016 | $3,944 | $146,060 | $25,800 | $120,260 |
| 2015 | $3,369 | $129,220 | $25,800 | $103,420 |
| 2014 | $3,369 | $121,080 | $25,800 | $95,280 |
Property History
| Date | Event | Price | List to Sale | Price per Sq Ft | Prior Sale |
|---|---|---|---|---|---|
| 11/05/2025 11/05/25 | For Sale | $305,000 | +3.4% | $204 / Sq Ft | |
| 07/31/2024 07/31/24 | Sold | -- | -- | -- | View Prior Sale |
| 06/10/2024 06/10/24 | Pending | -- | -- | -- | |
| 06/07/2024 06/07/24 | For Sale | $295,000 | -- | $198 / Sq Ft |
Purchase History
| Date | Type | Sale Price | Title Company |
|---|---|---|---|
| Deed | -- | None Listed On Document | |
| Deed | -- | Fidelity National Title | |
| Warranty Deed | -- | -- | |
| Interfamily Deed Transfer | -- | None Available |
Mortgage History
| Date | Status | Loan Amount | Loan Type |
|---|---|---|---|
| Open | $294,566 | FHA | |
| Previous Owner | $225,000 | New Conventional |
Source: Houston Association of REALTORS®
MLS Number: 67955562
APN: 1194-0402-000
- 3119 Pilgrims Point Ln
- 3122 Creek Bank Ln
- 3026 Ripple Bend Ct
- 2104 Westminister St
- 2108 Asbury Ct
- 3320 Churchill St
- 3344 E Walnut St
- 3306 Cactus Heights Ln
- 2107 Old Alvin Rd
- 1904 Keswick Ct
- 000 Pearland Pkwy
- 1915 Stable Stone Ln
- 2412 Hidden Creek Dr
- 1910 Stable Stone Ln
- 2703 Pebble Creek Dr
- 2803 Parkside Village Ct
- 3414 E Walnut St
- 0 Lockheed St
- 3207 Mossy Bend Ln
- 2603 Pebble Creek Dr
- 3204 Farmers Field St
- 3340 E Walnut St
- 2604 Hidden Creek Dr
- 2900 Pearland Pkwy
- 3217 Mossy Bend Ln
- 2509 S Grand Blvd Unit B
- 2201 N Grand Blvd Unit 2
- 2641 Summer Indigo Trail
- 2506 Indigo Harvest Trail
- 3704 Ginger Ln
- 2428 Parkview Dr
- 3109 Berryfield Ln
- 2533 S Washington Ave Unit B
- 2527 S Washington Ave Unit B
- 2206 Hidden Meadow Ln
- 3617 Bartlett Way Dr
- 3217 Patricia Ln
- 4706 Buescher Ct
- 2456 Country Club Dr
- 4612 Meridian Park Dr
