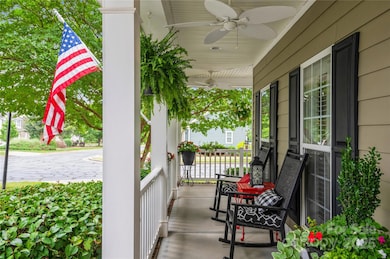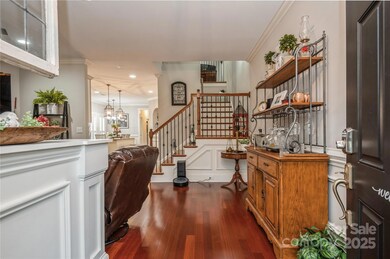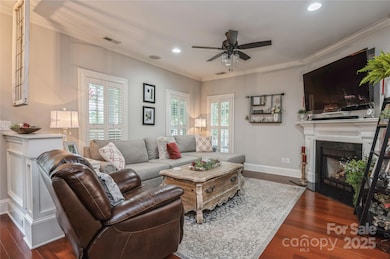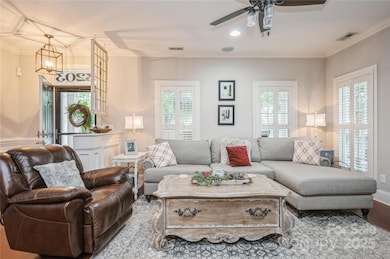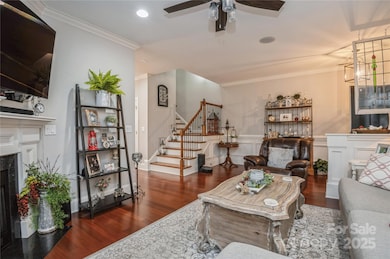3203 Kelsey Plaza Kannapolis, NC 28081
Estimated payment $2,927/month
Highlights
- Fitness Center
- Open Floorplan
- Transitional Architecture
- Charles E. Boger Elementary School Rated A-
- Clubhouse
- Wood Flooring
About This Home
Meticulous 2 Story Gorgeous Townhouse with Primary Bedroom on the Main Level! Many Upgrades! Plantation Shutters throughout, Great Room with Hardwood Floors, Ceiling Fan, and Gas Fireplace. Kitchen with Hardwood White Cabinets. Backsplash, Granite Countertops. SS Appliances that opens to an Eat-in Breakfast Area. Primary Bedroom with Trey Ceiling and LVP Flooring. Primary Bathroom has been updated with Custom Barn Doors on the Shower, Separate Garden Tub, Custom Double Vanity, LVP Flooring, and Large Walk in Closet with Extra Storage. Black Open Spindles going up the stairs. Loft and two BRs upstairs. Tile in Downstairs Half Bath, Laundry Room, Upstairs Full Bath. Spacious Private Side Custom Patio and Side yard. Great Location close to Shopping, Restaurants, Hwy 85 and 73. This is a Must See! You Won't be Disappointed!
Listing Agent
Coldwell Banker Realty Brokerage Email: pmasten@cbcarolinas.com License #209968 Listed on: 06/21/2024

Townhouse Details
Home Type
- Townhome
Est. Annual Taxes
- $3,692
Year Built
- Built in 2008
HOA Fees
- $275 Monthly HOA Fees
Parking
- 2 Car Attached Garage
- Garage Door Opener
Home Design
- Transitional Architecture
- Entry on the 2nd floor
- Slab Foundation
- Hardboard
Interior Spaces
- 2-Story Property
- Open Floorplan
- Insulated Windows
- Great Room with Fireplace
Kitchen
- Gas Range
- Microwave
- Dishwasher
- Kitchen Island
- Disposal
Flooring
- Wood
- Tile
- Vinyl
Bedrooms and Bathrooms
- Walk-In Closet
- Garden Bath
Home Security
Utilities
- Central Air
- Vented Exhaust Fan
- Heating System Uses Natural Gas
- Cable TV Available
Additional Features
- Covered Patio or Porch
- Fenced
Listing and Financial Details
- Assessor Parcel Number 5602-67-3216-0000
Community Details
Overview
- Alluviva Property Mgmnt Association, Phone Number (704) 746-9070
- Kellswater Bridge Condos
- Kellswater Bridge Subdivision
- Mandatory home owners association
Recreation
- Tennis Courts
- Recreation Facilities
- Community Playground
- Fitness Center
- Community Pool
- Dog Park
- Trails
Additional Features
- Clubhouse
- Storm Windows
Map
Home Values in the Area
Average Home Value in this Area
Tax History
| Year | Tax Paid | Tax Assessment Tax Assessment Total Assessment is a certain percentage of the fair market value that is determined by local assessors to be the total taxable value of land and additions on the property. | Land | Improvement |
|---|---|---|---|---|
| 2024 | $3,692 | $325,180 | $92,000 | $233,180 |
| 2023 | $3,254 | $237,510 | $46,400 | $191,110 |
| 2022 | $3,254 | $237,510 | $46,400 | $191,110 |
| 2021 | $3,254 | $237,510 | $46,400 | $191,110 |
| 2020 | $3,126 | $228,150 | $46,400 | $181,750 |
| 2019 | $2,690 | $196,340 | $34,400 | $161,940 |
| 2018 | $2,651 | $196,340 | $34,400 | $161,940 |
| 2017 | $2,611 | $196,340 | $34,400 | $161,940 |
| 2016 | $2,611 | $229,740 | $40,000 | $189,740 |
| 2015 | $2,895 | $229,740 | $40,000 | $189,740 |
| 2014 | $2,895 | $229,740 | $40,000 | $189,740 |
Property History
| Date | Event | Price | Change | Sq Ft Price |
|---|---|---|---|---|
| 07/30/2025 07/30/25 | Price Changed | $439,900 | -1.4% | $215 / Sq Ft |
| 04/02/2025 04/02/25 | Price Changed | $446,000 | -0.3% | $218 / Sq Ft |
| 10/08/2024 10/08/24 | Price Changed | $447,500 | -0.3% | $219 / Sq Ft |
| 09/10/2024 09/10/24 | Price Changed | $449,000 | -0.2% | $220 / Sq Ft |
| 08/02/2024 08/02/24 | For Sale | $450,000 | 0.0% | $220 / Sq Ft |
| 07/25/2024 07/25/24 | For Sale | $450,000 | 0.0% | $220 / Sq Ft |
| 06/22/2024 06/22/24 | Pending | -- | -- | -- |
| 06/21/2024 06/21/24 | For Sale | $450,000 | +59.0% | $220 / Sq Ft |
| 08/14/2020 08/14/20 | Sold | $283,000 | -2.4% | $138 / Sq Ft |
| 06/28/2020 06/28/20 | Pending | -- | -- | -- |
| 06/15/2020 06/15/20 | For Sale | $289,900 | +2.4% | $141 / Sq Ft |
| 04/07/2020 04/07/20 | Off Market | $283,000 | -- | -- |
| 03/24/2020 03/24/20 | Price Changed | $289,900 | -1.7% | $141 / Sq Ft |
| 02/14/2020 02/14/20 | For Sale | $295,000 | -- | $144 / Sq Ft |
Purchase History
| Date | Type | Sale Price | Title Company |
|---|---|---|---|
| Warranty Deed | $283,000 | None Available | |
| Warranty Deed | $230,000 | None Available |
Mortgage History
| Date | Status | Loan Amount | Loan Type |
|---|---|---|---|
| Open | $123,000 | New Conventional | |
| Previous Owner | $223,100 | New Conventional |
Source: Canopy MLS (Canopy Realtor® Association)
MLS Number: 4152453
APN: 5602-67-3216-0000
- 3351 Keady Mill Loop
- 3886 Longmore Ln
- 3833 Isenhour Rd
- 4874 Breden St
- 5127 McSweeney Ln
- 3833 Crossbane St
- 3617 Glenview Ave
- 3820 Shider Ln
- 3870 County Down Ave
- 3681 Glenview Ave
- 4150 Longmore Ln
- 1896 Independence Square
- 1828 Independence Square
- 2009 Independence Square
- 4170 County Down Ave
- 4410 Burgin St
- 901 Brighton Dr
- 4628 Dovefield Ln
- 1229 Brecken Ct
- 2073 Hambridge Ave
- 2624 Keady Mill Loop
- 4825 Breden St
- 3662 County Down Ave
- 3662 County Down Ave
- 5213 Brailey Cir
- 4800 Integra Springs Dr
- 40000 Argento Way
- 1497 Sherwood Dr
- 1491 Sherwood Dr
- 1460 Sherwood Dr
- 1428 Nottingham Rd
- 5476 Milestone Ave
- 113 Crestview Dr
- 4600 Mba Ct
- 2335 Bloomfield Dr
- 2100 Old Rivers Rd
- 4350 Evening Trail
- 148 Newport Dr
- 1750 Old Rivers Rd
- 1730 Old Rivers Rd

