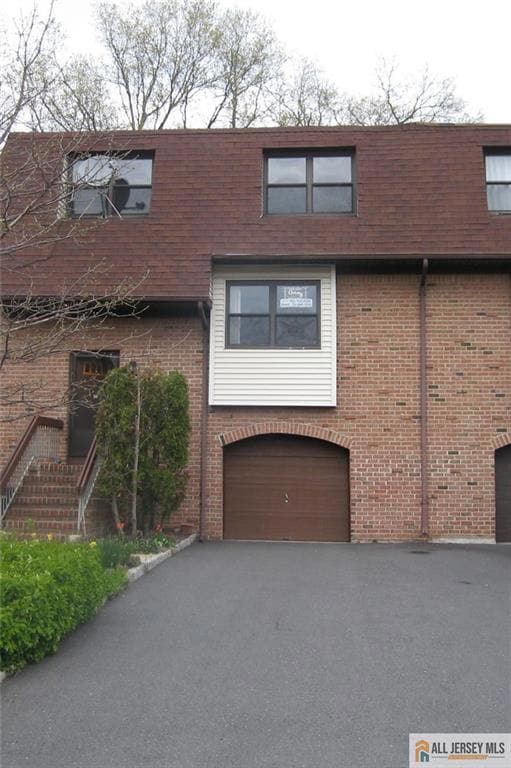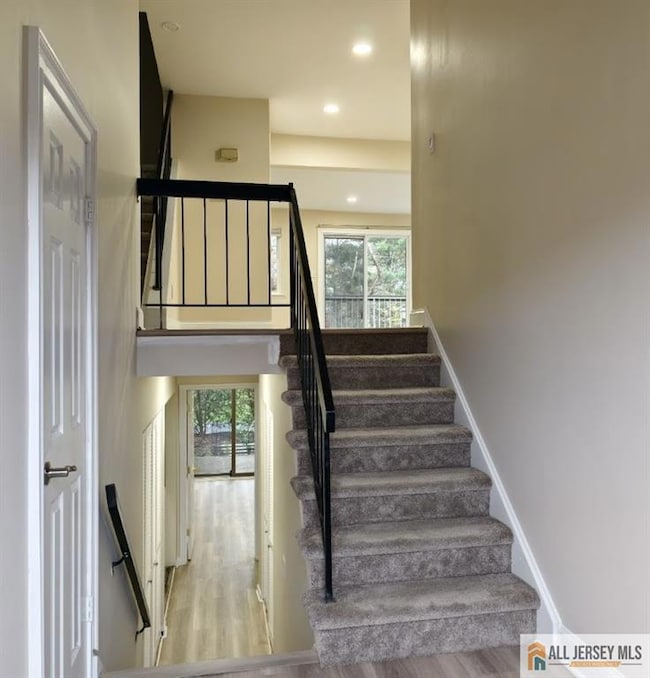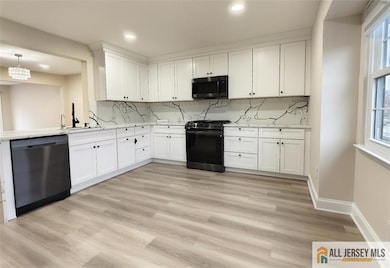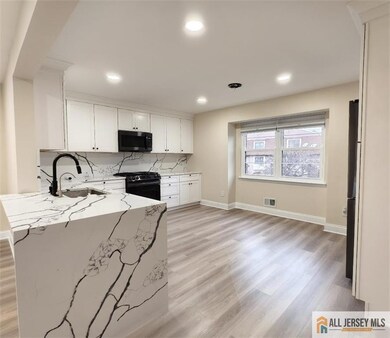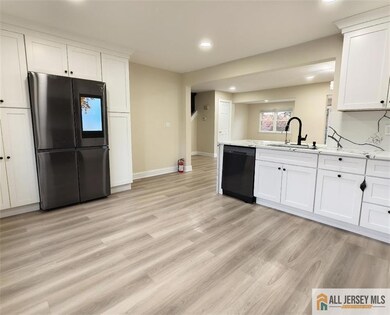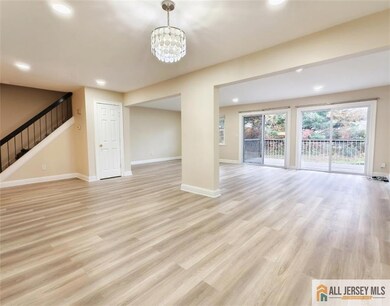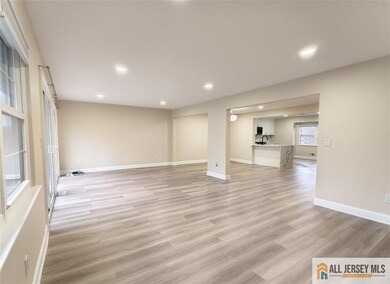3203 N Oaks Blvd North Brunswick, NJ 08902
Estimated payment $3,915/month
Highlights
- Private Pool
- Contemporary Architecture
- Tennis Courts
- Deck
- Property is near public transit
- Formal Dining Room
About This Home
Welcome to this a beautifully updated townhouse in a prime North Brunswick location. Nestled just off Route 1, this home offers unbeatable convenience, with easy access to shopping .Spacious Evergreen Model 3BR 2.5 bath townhouse with walk-out basement and 1 car garage Inside, you'll find a bright and open kitchen concept featuring new quartz countertops, spacious cabinetry, and a reverse osmosis water system installed beneath the sink. Kitchen totally redone with pantry and upgraded new appliances fridge, microwave, dishwasher, washer, and dryer. Luxury vinyl flooring runs throughout the main areas, while plush carpeting brings comfort to each bedroom. The bathrooms are finished with elegant porcelain tile, and high hat lighting adds a modern touch throughout the home. Enjoy natural sunlight in every room, along with plenty of closet and storage space. Major upgrades include a brand-new roof, new windows, AC unit. A spacious driveway completes this stylish and functional home. Recessed lighting throughout. Sliding doors in LR lead to brand new deck to relax on after a long day at work. Master bedroom with walk-in closet and full bath. Lots of storage, close to all major roadways, hospitals, universities, bus and trains. Don't miss this opportunity to live in a well-maintained, thoughtfully upgraded property in one of the most convenient areas of North Brunswick.
Property Details
Home Type
- Condominium
Est. Annual Taxes
- $9,067
Year Built
- Built in 1988
Parking
- 1 Car Attached Garage
- Side by Side Parking
- Tandem Parking
- Driveway
- On-Street Parking
- Open Parking
Home Design
- Contemporary Architecture
- Asphalt Roof
Interior Spaces
- 2,066 Sq Ft Home
- 3-Story Property
- Entrance Foyer
- Family Room
- Living Room
- Formal Dining Room
Kitchen
- Eat-In Kitchen
- Gas Oven or Range
Flooring
- Carpet
- Ceramic Tile
- Vinyl
Bedrooms and Bathrooms
- 3 Bedrooms
- Walk-In Closet
- Primary Bathroom is a Full Bathroom
- Bathtub and Shower Combination in Primary Bathroom
- Walk-in Shower
Laundry
- Dryer
- Washer
Finished Basement
- Basement Fills Entire Space Under The House
- Laundry in Basement
- Natural lighting in basement
Outdoor Features
- Deck
- Patio
Location
- Property is near public transit
- Property is near shops
Utilities
- Forced Air Heating and Cooling System
- Underground Utilities
- Gas Water Heater
Community Details
Overview
- Property has a Home Owners Association
- Association fees include management fee, reserve fund, snow removal, trash
- Oak Hollow Subdivision
- The community has rules related to vehicle restrictions
Recreation
- Tennis Courts
- Community Pool
- Bike Trail
Pet Policy
- Pets Allowed
Building Details
- Maintenance Expense $160
Map
Home Values in the Area
Average Home Value in this Area
Tax History
| Year | Tax Paid | Tax Assessment Tax Assessment Total Assessment is a certain percentage of the fair market value that is determined by local assessors to be the total taxable value of land and additions on the property. | Land | Improvement |
|---|---|---|---|---|
| 2025 | $9,067 | $143,100 | $37,400 | $105,700 |
| 2024 | $8,904 | $143,100 | $37,400 | $105,700 |
| 2023 | $8,904 | $143,100 | $37,400 | $105,700 |
| 2022 | $8,600 | $143,100 | $37,400 | $105,700 |
| 2021 | $6,266 | $143,100 | $37,400 | $105,700 |
| 2020 | $8,280 | $143,100 | $37,400 | $105,700 |
| 2019 | $8,111 | $143,100 | $37,400 | $105,700 |
| 2018 | $7,945 | $143,100 | $37,400 | $105,700 |
| 2017 | $7,805 | $143,100 | $37,400 | $105,700 |
| 2016 | $7,642 | $143,100 | $37,400 | $105,700 |
| 2015 | $7,511 | $143,100 | $37,400 | $105,700 |
| 2014 | $7,427 | $143,100 | $37,400 | $105,700 |
Property History
| Date | Event | Price | List to Sale | Price per Sq Ft | Prior Sale |
|---|---|---|---|---|---|
| 11/11/2025 11/11/25 | For Sale | $600,000 | +87.5% | $290 / Sq Ft | |
| 09/28/2022 09/28/22 | Sold | $320,000 | -5.9% | $155 / Sq Ft | View Prior Sale |
| 05/27/2022 05/27/22 | For Sale | $340,000 | -- | $165 / Sq Ft |
Purchase History
| Date | Type | Sale Price | Title Company |
|---|---|---|---|
| Executors Deed | $320,000 | River Edge Title | |
| Executors Deed | $320,000 | River Edge Title | |
| Deed | -- | -- |
Mortgage History
| Date | Status | Loan Amount | Loan Type |
|---|---|---|---|
| Open | $256,000 | New Conventional | |
| Closed | $256,000 | New Conventional |
Source: All Jersey MLS
MLS Number: 2660830M
APN: 14-00140-01-00008-41
- 1314 N Oaks Blvd
- 63 Pennsylvania Way
- 89 Pennsylvania Way
- 1010 N Oaks Blvd
- 32 Lafayette Ct
- 910 N Oaks Blvd
- 276 Constitution Cir
- 149 Pennsylvania Way
- 1569 Holly Rd
- 1133 Livingston Ave Unit 14
- 3807 Birchwood Ct
- 41 Lynn Ct
- 1721 Holly Rd
- 790 Cranbury Cross Rd
- 926 Hermann Rd
- 929 Hermann Rd
- 17 David Dr
- 386 Franklin Rd
- 966 Bergen Ave
- 855 Newton St
- 2905 N Oaks Blvd
- 503 N Oaks Blvd
- 504 N Oaks Blvd
- 405 N Oaks Blvd
- 95 Pennsylvania Way
- 225 Constitution Cir
- 267 Constitution Cir
- 2880 Birchwood Ct
- 4706 Boice Dr
- 1155 Livingston Ave
- 1650 Holly Rd
- 4112 Birchwood Ct
- 1355 Axel Ave
- 909 Hermann Rd
- 14 Driscoll Ct
- 911 Village Dr E
- 6 Oakwood Place
- 6 Oakwood Place Unit 2
- 500 Adams Ln Unit 10L
- 500 Adams Ln Unit 19A
