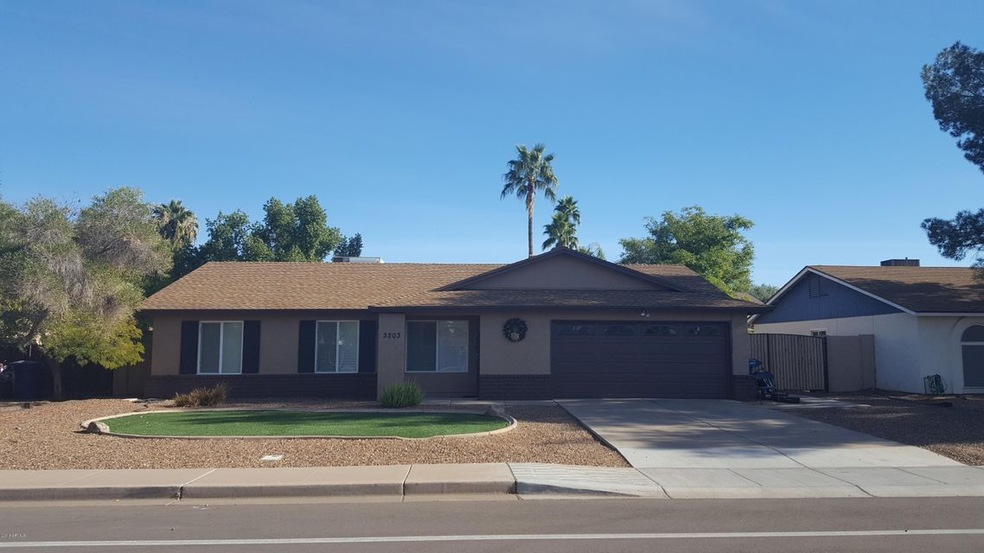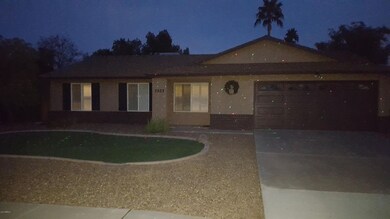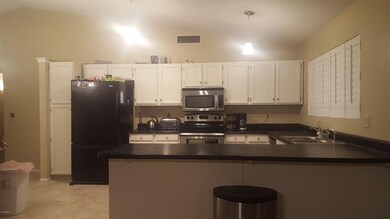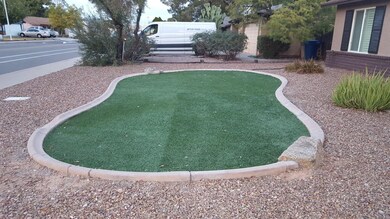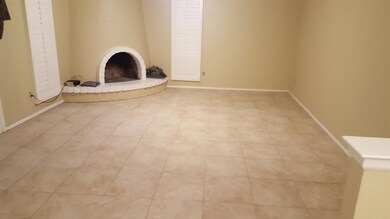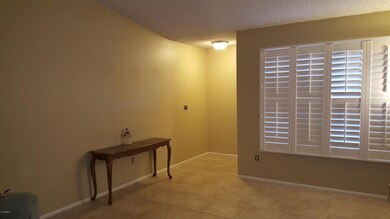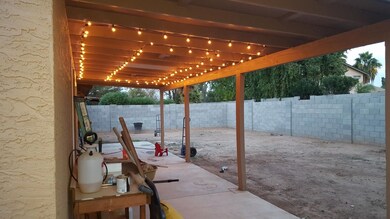
3203 N Sycamore Place Chandler, AZ 85224
Amberwood NeighborhoodHighlights
- Above Ground Spa
- RV Gated
- Vaulted Ceiling
- Franklin at Brimhall Elementary School Rated A
- 0.17 Acre Lot
- 4-minute walk to Desert Oasis Aquatic Center
About This Home
As of February 2025Property has a brand new design and fresh curb appeal. Exterior of home was just professionally painted. The landscaping is modern with an extremely spacious backyard. The inside tile was just laid and property is upgraded and clean. The home has an open concept with an extra room used as a den. There are 3 bedrooms and 2 baths. All windows have new shutters and are duel pained. Property is energy efficient and roof and A/C are newer. Both bathrooms have newer vanities and the master bath has been remodeled with a glass tiled shower. The large kitchen has stainless steel appliances. Glass backdoor is humongous opening to large covered patio. The RV Gate is just one of the new additions making this home a superior spot in the prestigious Woodglen subdivision. The fireplace is amazing!!
Last Agent to Sell the Property
American Realty Brokers License #SA656855000 Listed on: 12/11/2016

Last Buyer's Agent
Michelle Campbell
Long Realty Partners License #SA503956000

Home Details
Home Type
- Single Family
Est. Annual Taxes
- $1,239
Year Built
- Built in 1984
Lot Details
- 7,214 Sq Ft Lot
- Desert faces the front of the property
- Wood Fence
- Block Wall Fence
- Front and Back Yard Sprinklers
- Sprinklers on Timer
Parking
- 2 Car Garage
- Garage Door Opener
- RV Gated
Home Design
- Wood Frame Construction
- Composition Roof
- Block Exterior
- Stucco
Interior Spaces
- 1,589 Sq Ft Home
- 1-Story Property
- Vaulted Ceiling
- Ceiling Fan
- Skylights
- ENERGY STAR Qualified Windows
- Solar Screens
- Family Room with Fireplace
Kitchen
- Eat-In Kitchen
- Breakfast Bar
- Gas Cooktop
- Built-In Microwave
- Dishwasher
Flooring
- Carpet
- Tile
Bedrooms and Bathrooms
- 3 Bedrooms
- Remodeled Bathroom
- Primary Bathroom is a Full Bathroom
- 2 Bathrooms
Laundry
- Laundry in Garage
- Dryer
- Washer
Outdoor Features
- Above Ground Spa
- Covered patio or porch
Schools
- Frost Elementary School
- Hendrix Junior High School
- Dobson High School
Utilities
- Refrigerated Cooling System
- Heating Available
- High Speed Internet
- Cable TV Available
Listing and Financial Details
- Tax Lot 408
- Assessor Parcel Number 302-78-759
Community Details
Overview
- Property has a Home Owners Association
- Woodglen HOA, Phone Number (480) 355-1190
- Woodglen Subdivision
Recreation
- Community Playground
Ownership History
Purchase Details
Home Financials for this Owner
Home Financials are based on the most recent Mortgage that was taken out on this home.Purchase Details
Home Financials for this Owner
Home Financials are based on the most recent Mortgage that was taken out on this home.Purchase Details
Home Financials for this Owner
Home Financials are based on the most recent Mortgage that was taken out on this home.Purchase Details
Home Financials for this Owner
Home Financials are based on the most recent Mortgage that was taken out on this home.Purchase Details
Home Financials for this Owner
Home Financials are based on the most recent Mortgage that was taken out on this home.Similar Homes in the area
Home Values in the Area
Average Home Value in this Area
Purchase History
| Date | Type | Sale Price | Title Company |
|---|---|---|---|
| Warranty Deed | $473,500 | Roc Title Agency | |
| Warranty Deed | $460,000 | Homelight Settlement | |
| Warranty Deed | $242,500 | Pioneer Title Inc | |
| Interfamily Deed Transfer | -- | Grand Canyon Title Agency In | |
| Interfamily Deed Transfer | -- | Grand Canyon Title Agency In | |
| Warranty Deed | $188,000 | Equity Title Agency Inc |
Mortgage History
| Date | Status | Loan Amount | Loan Type |
|---|---|---|---|
| Open | $459,295 | New Conventional | |
| Previous Owner | $430,000 | New Conventional | |
| Previous Owner | $395,000 | VA | |
| Previous Owner | $275,773 | VA | |
| Previous Owner | $275,000 | VA | |
| Previous Owner | $242,500 | VA | |
| Previous Owner | $185,000 | VA | |
| Previous Owner | $192,042 | VA | |
| Previous Owner | $68,000 | Credit Line Revolving |
Property History
| Date | Event | Price | Change | Sq Ft Price |
|---|---|---|---|---|
| 02/18/2025 02/18/25 | Sold | $473,500 | +1.0% | $298 / Sq Ft |
| 01/22/2025 01/22/25 | Price Changed | $469,000 | 0.0% | $295 / Sq Ft |
| 01/22/2025 01/22/25 | For Sale | $469,000 | -1.0% | $295 / Sq Ft |
| 01/11/2025 01/11/25 | Off Market | $473,500 | -- | -- |
| 01/10/2025 01/10/25 | For Sale | $465,000 | +1.1% | $293 / Sq Ft |
| 11/26/2024 11/26/24 | Sold | $460,000 | +1.8% | $289 / Sq Ft |
| 11/04/2024 11/04/24 | Pending | -- | -- | -- |
| 10/30/2024 10/30/24 | For Sale | $451,750 | +86.3% | $284 / Sq Ft |
| 02/28/2017 02/28/17 | Sold | $242,500 | 0.0% | $153 / Sq Ft |
| 01/22/2017 01/22/17 | Pending | -- | -- | -- |
| 01/16/2017 01/16/17 | Price Changed | $242,500 | -1.0% | $153 / Sq Ft |
| 01/09/2017 01/09/17 | Price Changed | $245,000 | -1.0% | $154 / Sq Ft |
| 12/27/2016 12/27/16 | Price Changed | $247,500 | -1.4% | $156 / Sq Ft |
| 12/12/2016 12/12/16 | For Sale | $250,999 | +3.5% | $158 / Sq Ft |
| 12/11/2016 12/11/16 | Off Market | $242,500 | -- | -- |
| 12/10/2016 12/10/16 | For Sale | $250,999 | -- | $158 / Sq Ft |
Tax History Compared to Growth
Tax History
| Year | Tax Paid | Tax Assessment Tax Assessment Total Assessment is a certain percentage of the fair market value that is determined by local assessors to be the total taxable value of land and additions on the property. | Land | Improvement |
|---|---|---|---|---|
| 2025 | $1,505 | $17,685 | -- | -- |
| 2024 | $1,522 | $16,843 | -- | -- |
| 2023 | $1,522 | $33,530 | $6,700 | $26,830 |
| 2022 | $1,481 | $25,000 | $5,000 | $20,000 |
| 2021 | $1,489 | $23,150 | $4,630 | $18,520 |
| 2020 | $1,472 | $21,180 | $4,230 | $16,950 |
| 2019 | $1,356 | $19,520 | $3,900 | $15,620 |
| 2018 | $1,317 | $17,970 | $3,590 | $14,380 |
| 2017 | $1,266 | $16,680 | $3,330 | $13,350 |
| 2016 | $1,239 | $16,010 | $3,200 | $12,810 |
| 2015 | $1,165 | $14,370 | $2,870 | $11,500 |
Agents Affiliated with this Home
-
P
Seller's Agent in 2025
Phyllis Kerseg
Realty One Group
-
P
Seller Co-Listing Agent in 2025
Paul Dumke
Realty One Group
-
J
Buyer's Agent in 2025
Joy Fong
Realty One Group
-
A
Seller's Agent in 2024
Alisha Anderson
Real Broker
-
P
Seller Co-Listing Agent in 2024
Paul Anderson
Real Broker
-
P
Seller's Agent in 2017
Patrick Smith
American Realty Brokers
Map
Source: Arizona Regional Multiple Listing Service (ARMLS)
MLS Number: 5535035
APN: 302-78-759
- 1407 W Chilton St Unit 1
- 1335 W Straford Dr
- 3307 N Apollo Dr
- 1519 W Alamo Dr
- 1806 W Rosewood Ct
- 1531 W Plana Ave
- 1111 W Summit Place Unit 41
- 1126 W Elliot Rd Unit 1040
- 1126 W Elliot Rd Unit 1066
- 1203 W Alamo Dr
- 1455 W Posada Ave
- 3008 S Saguaro Cir
- 2818 N Yucca St
- 1337 W Pampa Ave
- 2018 W Western Dr
- 1821 W Mission Dr
- 1121 W Mission Dr
- 882 W Summit Place
- 3030 S Alma School Rd Unit 12
- 875 W Sterling Place
