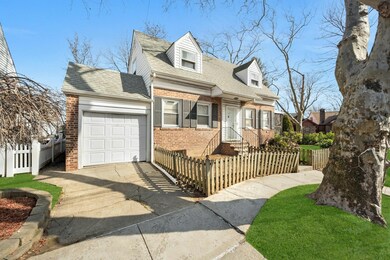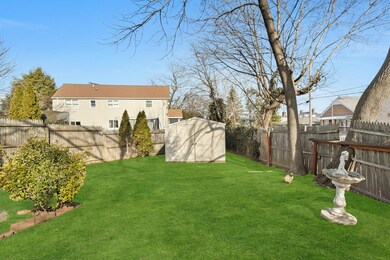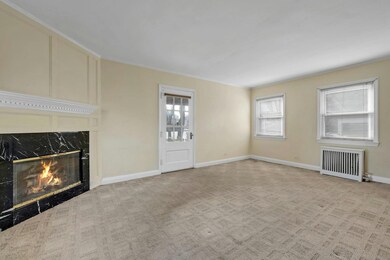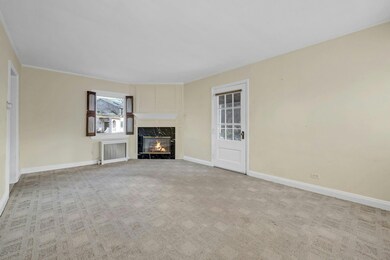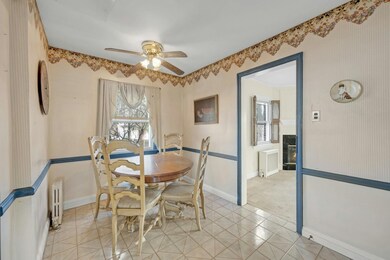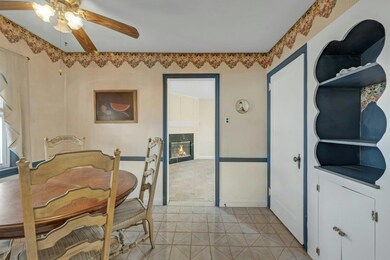
3203 Parsifal Place Bronx, NY 10465
Country Club NeighborhoodEstimated payment $3,850/month
Highlights
- Cape Cod Architecture
- Fireplace
- Built-In Features
- Formal Dining Room
- Eat-In Kitchen
- Screened Patio
About This Home
This 1 family corner Detached home nestled in a country like setting in the Country Club Community is a must see. Layout features: Entrance foyer w/closet, Living room with fireplace, with door to enclosed screened porch ideal for serene morning coffee or leisurely evening relaxation - can also make an all seasons room, EIK w/door out to yard and FDR. plus built-ins - can make FDR a 3rd bedroom. 2nd level: Primary bedroom with plenty of closets, 2nd bedroom and bathroom featuring a rejuvenating jacuzzi tub for relaxation. Basement for additional storage, heating system & laundry - 1 car garage & driveway - plus lovely yard perfect for hosting bbq's & gatherings. This home has potential for future expansion and transformation into your personalized dream home & masterpiece - can be converted into a 2 family - includes lots 283 & 284. Accessible to Schools, Pelham Bay Park, Train, NYC Manhattan Express Bus, Stores, Restaurants and all major highways - house needs work. Please call for your private showing.
Listing Agent
Berkshire Hathaway HS NY Prop Brokerage Phone: 914-779-1700 License #30CA0777174 Listed on: 02/27/2025

Home Details
Home Type
- Single Family
Est. Annual Taxes
- $7,273
Year Built
- Built in 1937
Parking
- 1 Car Garage
- Driveway
Home Design
- Cape Cod Architecture
- Frame Construction
Interior Spaces
- 1,078 Sq Ft Home
- 2-Story Property
- Central Vacuum
- Built-In Features
- Fireplace
- Formal Dining Room
- Storage
- Unfinished Basement
Kitchen
- Eat-In Kitchen
- Range
Bedrooms and Bathrooms
- 2 Bedrooms
- 1 Full Bathroom
Laundry
- Dryer
- Washer
Schools
- Contact Agent Elementary And Middle School
- Contact Agent High School
Utilities
- No Cooling
- Heating System Uses Natural Gas
Additional Features
- Screened Patio
- 3,271 Sq Ft Lot
Listing and Financial Details
- Assessor Parcel Number 05408-0284
Map
Home Values in the Area
Average Home Value in this Area
Tax History
| Year | Tax Paid | Tax Assessment Tax Assessment Total Assessment is a certain percentage of the fair market value that is determined by local assessors to be the total taxable value of land and additions on the property. | Land | Improvement |
|---|---|---|---|---|
| 2025 | $2,196 | $36,323 | $11,635 | $24,688 |
| 2024 | $2,196 | $34,267 | $11,296 | $22,971 |
| 2023 | $4,932 | $32,328 | $11,432 | $20,896 |
| 2022 | $1,906 | $41,100 | $14,280 | $26,820 |
| 2021 | $1,993 | $34,620 | $14,280 | $20,340 |
| 2020 | $2,036 | $38,220 | $14,280 | $23,940 |
| 2019 | $1,826 | $38,520 | $14,280 | $24,240 |
| 2018 | $1,598 | $26,940 | $11,636 | $15,304 |
| 2017 | $1,674 | $25,416 | $12,421 | $12,995 |
| 2016 | $1,650 | $25,416 | $12,816 | $12,600 |
| 2015 | $876 | $25,224 | $14,897 | $10,327 |
| 2014 | $876 | $23,797 | $13,807 | $9,990 |
Property History
| Date | Event | Price | Change | Sq Ft Price |
|---|---|---|---|---|
| 05/29/2025 05/29/25 | Pending | -- | -- | -- |
| 05/06/2025 05/06/25 | Price Changed | $600,000 | -6.1% | $557 / Sq Ft |
| 04/19/2025 04/19/25 | Price Changed | $639,000 | -1.5% | $593 / Sq Ft |
| 03/31/2025 03/31/25 | Price Changed | $649,000 | -3.0% | $602 / Sq Ft |
| 03/18/2025 03/18/25 | Price Changed | $669,000 | -4.3% | $621 / Sq Ft |
| 02/27/2025 02/27/25 | For Sale | $699,000 | -- | $648 / Sq Ft |
Similar Homes in Bronx, NY
Source: OneKey® MLS
MLS Number: 815638
APN: 05408-0284
- 3183 Waterbury Ave
- 3151 Parsifal Place
- 1338 Kearney Ave
- 3252 Waterbury Ave Unit 1
- 1311 Kearney Ave
- 1215 Fairfax Ave
- 3210 Spencer Dr
- 3224 Spencer Dr
- 1363 Kearney Ave
- 3348 Polo Place
- 1138 Vincent Ave
- 3350 Country Club Rd
- 3260 Fairmount Ave
- 3169 Fairmount Ave
- 1119 Stadium Ave
- 1156 Fairfax Ave
- 3227 Bruckner Blvd
- 3070 Lasalle Ave
- 3407 Country Club Rd
- 1455 Kennellworth Place

