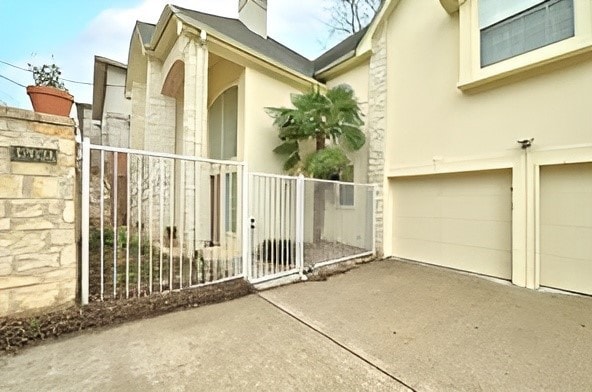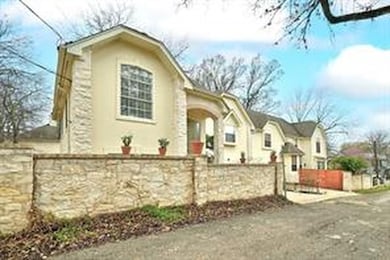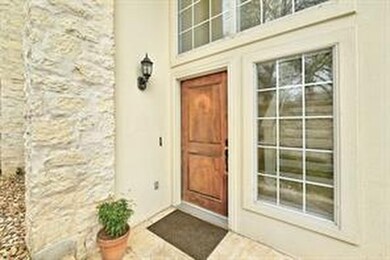3203 Tom Green St Unit 3A Austin, TX 78705
North University NeighborhoodHighlights
- Contemporary Architecture
- Wood Flooring
- Furnished
- Russell Lee Elementary School Rated A-
- High Ceiling
- Granite Countertops
About This Home
Stellar location, steps from UT Medical Center and UT. This home features an open-concept main floor with a dining area, kitchen, living room with fireplace, and a sunroom ideal for studying or reading. A versatile office near the entrance can easily serve as a fourth bedroom. The expansive primary suite includes a sitting area, built-in cabinets, a spacious bathroom with a tub, a separate shower, and a walk-in closet. One of the two secondary bedrooms has its own full bathroom, perfect for guests or roommates. Enjoy fantastic parking with a 2-car garage and additional parking behind it, plus a large, fully fenced yard for outdoor enjoyment. There are 3 bedrooms and 1 study. Each room is also available for lease individually. Master bedroom: $1750 + utilities; one bedroom: $1300 + utilities.
Townhouse Details
Home Type
- Townhome
Year Built
- Built in 2000
Lot Details
- 3,646 Sq Ft Lot
- North Facing Home
- Back Yard Fenced
- Cleared Lot
Parking
- 2 Car Attached Garage
- Additional Parking
Home Design
- Contemporary Architecture
Interior Spaces
- 1,973 Sq Ft Home
- 2-Story Property
- Furnished
- High Ceiling
- Wood Burning Fireplace
- Gas Log Fireplace
- Formal Entry
- Family Room Off Kitchen
- Living Room
- Open Floorplan
- Home Office
- Storage
- Utility Room
Kitchen
- Breakfast Bar
- Electric Oven
- Gas Cooktop
- Dishwasher
- Granite Countertops
- Disposal
Flooring
- Wood
- Stone
Bedrooms and Bathrooms
- 3 Bedrooms
- En-Suite Primary Bedroom
- Soaking Tub
- Separate Shower
Laundry
- Dryer
- Washer
Schools
- Lee Elementary School
- Kealing Middle School
- Mccallum High School
Utilities
- Central Heating and Cooling System
- No Utilities
Listing and Financial Details
- Property Available on 7/1/25
- 12 Month Lease Term
Community Details
Overview
- Pioneerbeck Community Association
- Tom Green City Homes Condomini Subdivision
Pet Policy
- Call for details about the types of pets allowed
- Pet Deposit Required
Map
Property History
| Date | Event | Price | List to Sale | Price per Sq Ft |
|---|---|---|---|---|
| 12/17/2025 12/17/25 | Price Changed | $4,350 | 0.0% | $2 / Sq Ft |
| 12/17/2025 12/17/25 | For Rent | $4,350 | +148.6% | -- |
| 08/12/2025 08/12/25 | Off Market | $1,750 | -- | -- |
| 08/09/2025 08/09/25 | Price Changed | $1,750 | -61.1% | $1 / Sq Ft |
| 08/07/2025 08/07/25 | Price Changed | $4,500 | +246.2% | $2 / Sq Ft |
| 07/15/2025 07/15/25 | Price Changed | $1,300 | -72.6% | $1 / Sq Ft |
| 07/14/2025 07/14/25 | Price Changed | $4,750 | -4.0% | $2 / Sq Ft |
| 05/19/2025 05/19/25 | For Rent | $4,950 | -- | -- |
Source: Houston Association of REALTORS®
MLS Number: 74736002
APN: 499735
- 3208 Duval St
- 3111 Tom Green St Unit 203
- 304 E 33rd St Unit 11
- 3710 Liberty St
- 3304 Harris Park Ave
- 205 E 34th St
- 400 E 30th St Unit 200
- 306 E 30th St Unit 105
- 306 E 30th St Unit 205
- 306 E 30th St Unit 3
- 204 E 30th St Unit 201
- 609 Texas Ave
- 3506 Tom Green St Unit 1
- 106 E 35th St
- 3001 Cedar St Unit A310
- 113 W 32nd St
- 3801 Avenue H
- 3405 Cedar St
- 3506 Speedway Unit 104
- 209 E 38th St Unit A, B & C
- 308 E 32nd St Unit B
- 3200 Duval St
- 3200 Duval St
- 3200 Duval St
- 3200 Duval St
- 3200 Duval St Unit 102
- 3115 Tom Green St Unit 404
- 3115 Tom Green St Unit 310
- 3115 Benelva Dr
- 301 E 33rd St Unit 2
- 301 E 33rd St Unit 1
- 301 E 33rd St Unit 6
- 301 E 33rd St Unit 3
- 301 E 33rd St Unit 4
- 3111 Grooms St Unit B
- 3113 Benelva Dr Unit B
- 304 E 33rd St Unit 20
- 304 E 33rd St Unit 8
- 304 E 33rd St Unit 26
- 304 E 33rd St Unit 23







