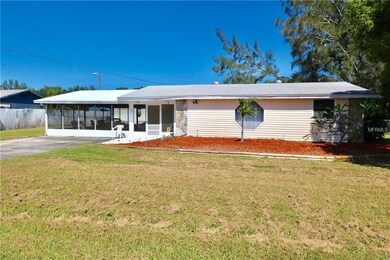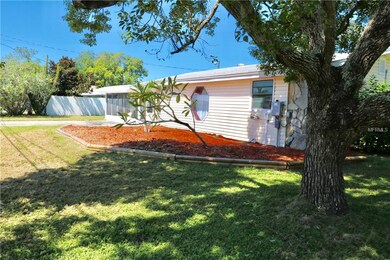
3203 W Shell Point Rd Ruskin, FL 33570
Highlights
- 100 Feet of Waterfront
- Open Floorplan
- Family Room with Fireplace
- Dock made with wood
- Canal View
- Ranch Style House
About This Home
As of March 2019If you have been dreaming of spending a lazy afternoon lounging in your fenced back yard enjoying the water view on 100' of frontage on the Ruskin Inlet, or in one of the two roomy screened-in lanai's (the largest one is 25'X 19'), this single family home may be just your dream come true. Inside you'll find two bedrooms and one full, and one half baths. Is a wood burning fireplace on your wish list? This home has that too. This charming home is affordable waterfront living. NO CDD or HOA! New decking on dock (10/2018) and a new roof. The HVAC was replaced in 2017 and comes with a warranty. Wiring and plumbing are up to date. The home is tiled throughout for easy maintenance. Several interior walls have been covered in cedar shiplap adding that extra charm. And as a bonus: this home also includes two air conditioned and cable ready sheds that the owner has used as the 'She Shed and Man Cave'. This charmer won't last long so make an offer before it's gone!
Last Agent to Sell the Property
KELLER WILLIAMS SOUTH SHORE License #3411487 Listed on: 09/24/2018

Home Details
Home Type
- Single Family
Est. Annual Taxes
- $1,478
Year Built
- Built in 1962
Lot Details
- 7,500 Sq Ft Lot
- 100 Feet of Waterfront
- Property fronts a canal with brackish water
- Mature Landscaping
- Property is zoned CN
Home Design
- Ranch Style House
- Slab Foundation
- Wood Frame Construction
- Shingle Roof
- Siding
Interior Spaces
- 1,206 Sq Ft Home
- Open Floorplan
- Built-In Features
- Ceiling Fan
- Family Room with Fireplace
- Tile Flooring
- Canal Views
Kitchen
- Range
- Microwave
- Dishwasher
Bedrooms and Bathrooms
- 2 Bedrooms
- Split Bedroom Floorplan
Outdoor Features
- Dock made with wood
- Open Dock
- Enclosed patio or porch
- Separate Outdoor Workshop
- Shed
Location
- Flood Zone Lot
- Flood Insurance May Be Required
Schools
- Ruskin Elementary School
- Shields Middle School
- Lennard High School
Utilities
- Central Heating and Cooling System
- Thermostat
- Electric Water Heater
- High Speed Internet
Community Details
- No Home Owners Association
- Collura Sub Subdivision
Listing and Financial Details
- Down Payment Assistance Available
- Homestead Exemption
- Visit Down Payment Resource Website
- Tax Lot 2
- Assessor Parcel Number U-02-32-18-18U-000000-00002.0
Ownership History
Purchase Details
Home Financials for this Owner
Home Financials are based on the most recent Mortgage that was taken out on this home.Purchase Details
Home Financials for this Owner
Home Financials are based on the most recent Mortgage that was taken out on this home.Similar Homes in the area
Home Values in the Area
Average Home Value in this Area
Purchase History
| Date | Type | Sale Price | Title Company |
|---|---|---|---|
| Warranty Deed | $215,000 | Hillsborough Title Llc | |
| Deed | $82,000 | -- |
Mortgage History
| Date | Status | Loan Amount | Loan Type |
|---|---|---|---|
| Open | $193,500 | New Conventional | |
| Previous Owner | $65,000 | Credit Line Revolving | |
| Previous Owner | $65,000 | No Value Available |
Property History
| Date | Event | Price | Change | Sq Ft Price |
|---|---|---|---|---|
| 04/05/2019 04/05/19 | Rented | $1,400 | 0.0% | -- |
| 03/30/2019 03/30/19 | For Rent | $1,400 | 0.0% | -- |
| 03/26/2019 03/26/19 | Sold | $215,000 | -6.1% | $178 / Sq Ft |
| 01/10/2019 01/10/19 | Pending | -- | -- | -- |
| 01/07/2019 01/07/19 | Price Changed | $229,000 | -8.0% | $190 / Sq Ft |
| 01/07/2019 01/07/19 | For Sale | $249,000 | 0.0% | $206 / Sq Ft |
| 12/26/2018 12/26/18 | Pending | -- | -- | -- |
| 10/26/2018 10/26/18 | Price Changed | $249,000 | -2.0% | $206 / Sq Ft |
| 10/06/2018 10/06/18 | For Sale | $254,000 | +18.1% | $211 / Sq Ft |
| 09/25/2018 09/25/18 | Off Market | $215,000 | -- | -- |
| 09/24/2018 09/24/18 | For Sale | $249,000 | -- | $206 / Sq Ft |
Tax History Compared to Growth
Tax History
| Year | Tax Paid | Tax Assessment Tax Assessment Total Assessment is a certain percentage of the fair market value that is determined by local assessors to be the total taxable value of land and additions on the property. | Land | Improvement |
|---|---|---|---|---|
| 2024 | $5,971 | $354,102 | -- | -- |
| 2023 | $5,768 | $343,788 | $225,000 | $118,788 |
| 2022 | $5,563 | $353,513 | $225,000 | $128,513 |
| 2021 | $4,801 | $250,210 | $144,000 | $106,210 |
| 2020 | $4,322 | $219,313 | $128,000 | $91,313 |
| 2019 | $1,580 | $111,736 | $0 | $0 |
| 2018 | $1,500 | $109,653 | $0 | $0 |
| 2017 | $1,478 | $168,869 | $0 | $0 |
| 2016 | $1,453 | $105,189 | $0 | $0 |
| 2015 | $1,467 | $104,458 | $0 | $0 |
| 2014 | $1,478 | $105,411 | $0 | $0 |
| 2013 | -- | $106,597 | $0 | $0 |
Agents Affiliated with this Home
-

Seller's Agent in 2019
Paula Thacker
RE/MAX
(813) 753-8821
12 in this area
101 Total Sales
-

Seller's Agent in 2019
Judith Martin
KELLER WILLIAMS SOUTH SHORE
(407) 718-3178
1 in this area
79 Total Sales
Map
Source: Stellar MLS
MLS Number: T3127374
APN: U-02-32-18-18U-000000-00002.0
- 106 Steven St
- 109 Carmelina St
- 3225 W Shell Point Rd
- 3302 W Shell Point Rd
- 3210 Mangrove Point Dr
- 3226 Mangrove Point Dr
- 3230 Mangrove Point Dr
- 3244 Mangrove Point Dr
- 3248 Mangrove Point Dr
- 3312 W Shell Point Rd
- 418 Bahia Beach Blvd
- 3282 Mangrove Point Dr
- 3257 Mangrove Point Dr
- 3322 W Shell Point Rd Unit B
- 423 Bahia Beach Blvd
- 3036 Christophers Watch Ln
- 525 Bahia Beach Blvd
- 3025 Bermuda Sloop Cir
- 3006 Christophers Watch Ln
- 549 Bahia Beach Blvd






