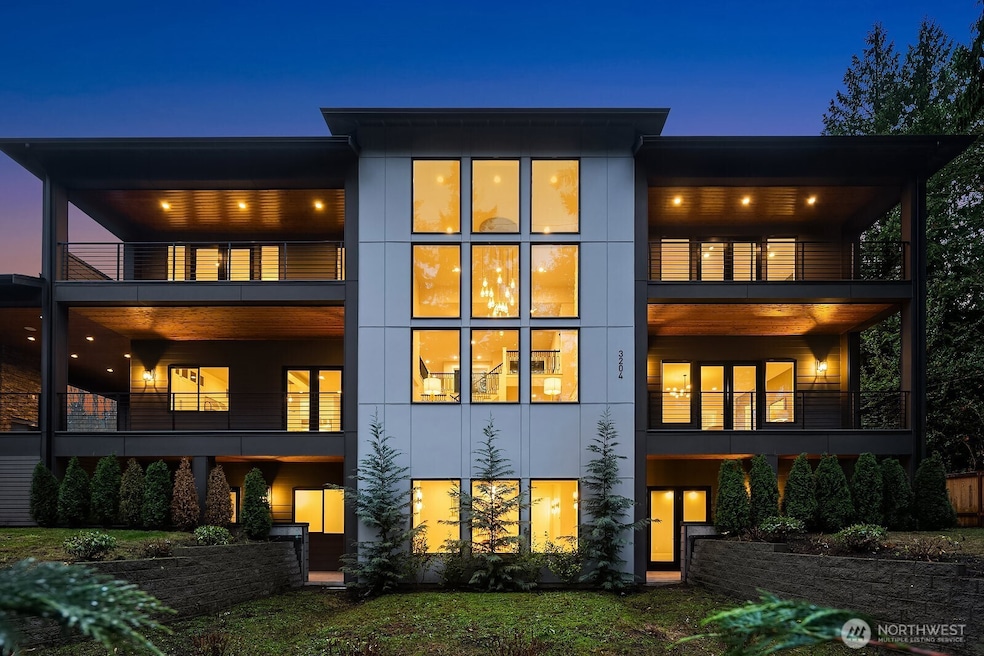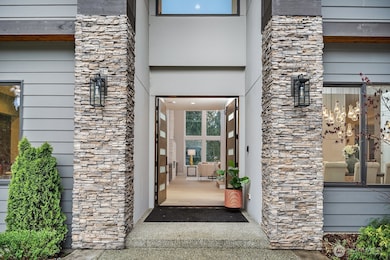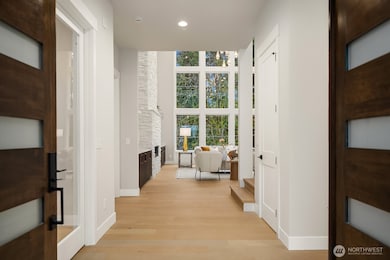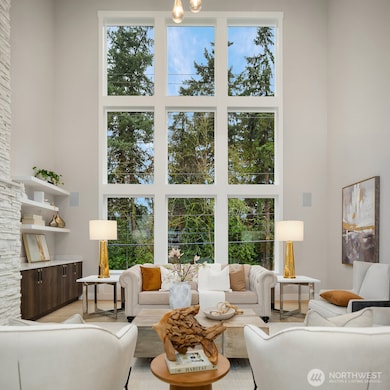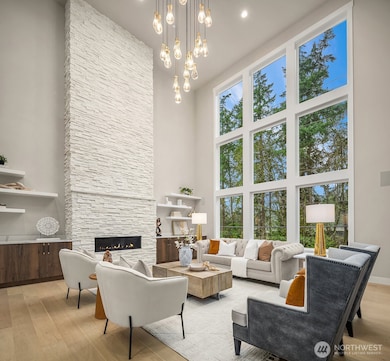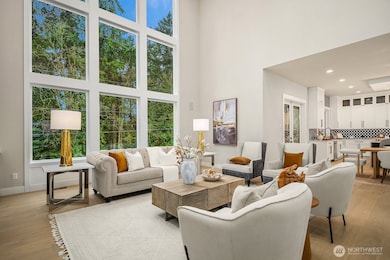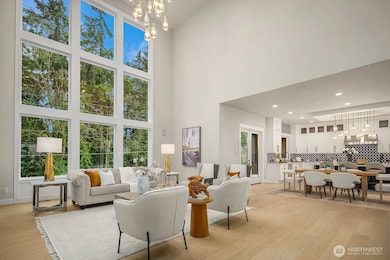3204 116th Ave NE Bellevue, WA 98004
Bridle Trails NeighborhoodEstimated payment $30,766/month
Highlights
- Very Popular Property
- New Construction
- Deck
- Cherry Crest Elementary School Rated A
- Fruit Trees
- Contemporary Architecture
About This Home
Experience luxury living in this custom-built masterpiece in the heart of Bellevue. A grand hallway leads to formal dining and a stunning 2-story great room with expansive windows flooding the home with natural light. The gourmet kitchen boasts luxury cabinetry, quartz counters, a huge island with second sink, and premium Wolf & Sub-Zero appliances. Upstairs, every spacious bedroom includes its own walk-in closet and bath. The primary suite offers a cozy fireplace and heated bathroom floors. The basement features a wet bar, game room, media room, additional bedroom, and unfinished space. With extra insulation for quiet comfort, a 34,000+ sqft private lot, top Bellevue schools, and minutes to DT Bellevue & I-405, this is unbeatable value.
Source: Northwest Multiple Listing Service (NWMLS)
MLS#: 2458749
Home Details
Home Type
- Single Family
Est. Annual Taxes
- $31,859
Year Built
- Built in 2023 | New Construction
Lot Details
- 0.78 Acre Lot
- Partially Fenced Property
- Level Lot
- Sprinkler System
- Fruit Trees
- Garden
- Property is in very good condition
Parking
- 3 Car Attached Garage
Home Design
- Contemporary Architecture
- Poured Concrete
- Composition Roof
- Stone Siding
- Stone
Interior Spaces
- 7,830 Sq Ft Home
- 2-Story Property
- 3 Fireplaces
- Gas Fireplace
- Natural lighting in basement
Kitchen
- Stove
- Microwave
- Dishwasher
- Disposal
Flooring
- Engineered Wood
- Ceramic Tile
Bedrooms and Bathrooms
- Bathroom on Main Level
Laundry
- Dryer
- Washer
Outdoor Features
- Deck
- Patio
Location
- Property is near public transit
- Property is near a bus stop
Schools
- Cherry Crest Elementary School
- Odle Mid Middle School
- Sammamish Snr High School
Utilities
- Forced Air Heating and Cooling System
- Shared Well
Community Details
- No Home Owners Association
- Bridle Trails Subdivision
Listing and Financial Details
- Tax Lot 1
- Assessor Parcel Number 2125059039
Map
Home Values in the Area
Average Home Value in this Area
Tax History
| Year | Tax Paid | Tax Assessment Tax Assessment Total Assessment is a certain percentage of the fair market value that is determined by local assessors to be the total taxable value of land and additions on the property. | Land | Improvement |
|---|---|---|---|---|
| 2024 | $31,859 | $4,346,000 | $1,299,000 | $3,047,000 |
| 2023 | $32,200 | $4,121,000 | $1,318,000 | $2,803,000 |
| 2022 | $9,654 | $1,589,000 | $1,589,000 | $0 |
| 2021 | $16,985 | $1,175,000 | $1,155,000 | $20,000 |
| 2020 | $16,195 | $1,918,000 | $1,190,000 | $728,000 |
| 2018 | $9,180 | $1,181,000 | $1,180,000 | $1,000 |
| 2017 | $7,320 | $997,000 | $971,000 | $26,000 |
| 2016 | $7,084 | $838,000 | $816,000 | $22,000 |
| 2015 | $7,084 | $805,000 | $784,000 | $21,000 |
| 2014 | -- | $797,000 | $776,000 | $21,000 |
| 2013 | -- | $673,000 | $655,000 | $18,000 |
Property History
| Date | Event | Price | List to Sale | Price per Sq Ft | Prior Sale |
|---|---|---|---|---|---|
| 12/05/2025 12/05/25 | For Sale | $5,360,000 | +313.9% | $685 / Sq Ft | |
| 04/30/2021 04/30/21 | Sold | $1,295,000 | 0.0% | $712 / Sq Ft | View Prior Sale |
| 04/30/2021 04/30/21 | For Sale | $1,295,000 | -- | $712 / Sq Ft |
Purchase History
| Date | Type | Sale Price | Title Company |
|---|---|---|---|
| Warranty Deed | $1,295,000 | Cw Title | |
| Warranty Deed | $155,000 | -- |
Source: Northwest Multiple Listing Service (NWMLS)
MLS Number: 2458749
APN: 212505-9039
- 3510 116th Ave NE
- 2648 116th Ave NE
- 2650 120th Ave NE
- 3518 109th Place NE Unit 104
- 3506 108th Place NE Unit 2
- 10620 NE 28th Place
- 11828 NE 41st Ln
- 3921 108th Ave NE Unit A101
- 12623 NE 28th St
- 2643 106th Ave NE
- 10411 NE 28th Place
- 4103 106th Place NE
- 12741 NE 39th St
- 16 Diamond Ranch S
- 10054 NE 33rd St Unit 2&3
- 10511 NE 44th St
- 1825 112th Ave NE
- 10609 NE 46th St
- 10231 NE 24th St
- 10320 NE 43rd St
- 11249 NE 36th Place
- 11330 NE 36th Place
- 10715 NE 37th Ct
- 10600 NE 29th St
- 3030 Bellevue Way NE
- 10410 NE 32nd Place Unit D103
- 1955 129th Ave NE
- 4311 Lake Washington Blvd NE
- 2105 100th Ave NE
- 9625 NE 28th St
- 4561 Lake Washington Blvd NE Unit 303
- 1375 121st Ave NE
- 1201 121st Ave NE
- 11101 NE 12th St
- 12282 NE 12th Ln
- 1515 Bellevue Way NE
- 11130 NE 10th St
- 11000 NE 10th St
- 989 112th Ave NE
- 10710 SE 10th St
