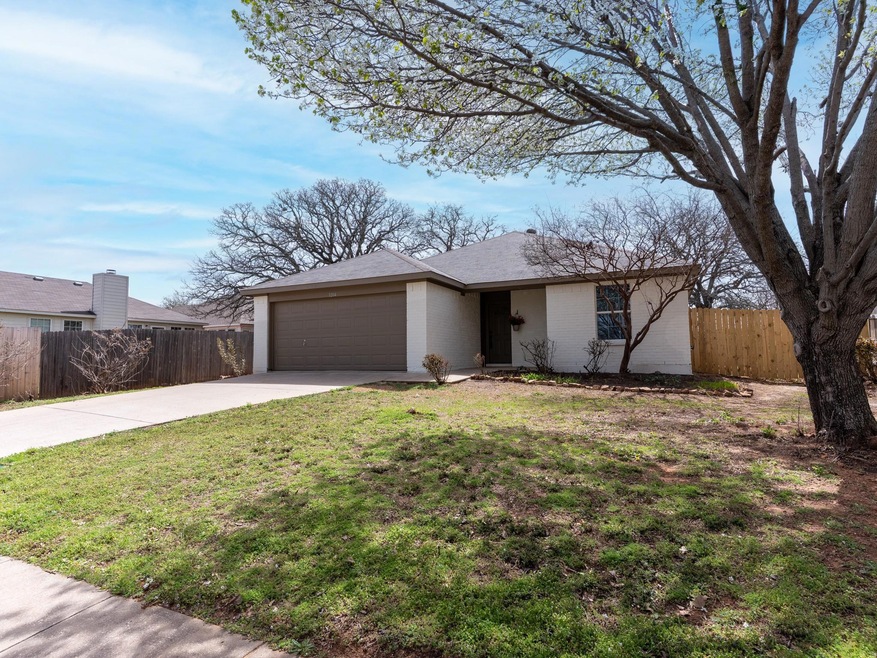
3204 Anysa Ln Denton, TX 76209
Downtown Denton NeighborhoodHighlights
- Vaulted Ceiling
- 2 Car Attached Garage
- Walk-In Closet
- Billy Ryan High School Rated A-
- Double Vanity
- 1-Story Property
About This Home
As of July 2025This beautiful 3 bedroom, 2 bath, 2 car garage home feels even more spacious with its vaulted ceilings and open floorplan, offering a much larger feel than the listed square footage. Freshly painted inside and out with new flooring throughout, including brand-new carpet in the bedrooms. The kitchen is a standout feature with stunning cabinetry, abundant storage space, and a fresh white quartz countertop. It also comes equipped with a new single pan sink, faucet, garbage disposal, and brand-new appliances: a dishwasher, stove, and microwave. The master suite is generously sized and features an en suite bathroom with a garden tub, dual vanity, and two walk-in closets, providing ample storage space. Throughout the home, you'll find new light fixtures, as well as a new water heater for added peace of mind.
Outside, the backyard is a blank canvas, ready for your personal touch. Conveniently located near TWU and UNT, with a variety of restaurants and shops nearby, this Denton home offers the perfect blend of comfort and convenience.
Last Agent to Sell the Property
Fathom Realty Brokerage Phone: 888-455-6040 License #0546213 Listed on: 03/16/2025

Home Details
Home Type
- Single Family
Est. Annual Taxes
- $4,881
Year Built
- Built in 2006
Lot Details
- 7,013 Sq Ft Lot
Parking
- 2 Car Attached Garage
- 2 Carport Spaces
- Driveway
Home Design
- Brick Exterior Construction
Interior Spaces
- 1,439 Sq Ft Home
- 1-Story Property
- Vaulted Ceiling
- Ceiling Fan
- Electric Dryer Hookup
Kitchen
- Electric Range
- Microwave
- Dishwasher
- Disposal
Flooring
- Carpet
- Laminate
Bedrooms and Bathrooms
- 3 Bedrooms
- Walk-In Closet
- 2 Full Bathrooms
- Double Vanity
Schools
- Lee Elementary School
- Ryan H S High School
Utilities
- Central Heating and Cooling System
- Electric Water Heater
- Phone Available
- Cable TV Available
Community Details
- Mockingbird Heights Subdivision
Listing and Financial Details
- Legal Lot and Block 16 / A
- Assessor Parcel Number R254006
Ownership History
Purchase Details
Home Financials for this Owner
Home Financials are based on the most recent Mortgage that was taken out on this home.Purchase Details
Purchase Details
Purchase Details
Similar Homes in the area
Home Values in the Area
Average Home Value in this Area
Purchase History
| Date | Type | Sale Price | Title Company |
|---|---|---|---|
| Deed | -- | Allegiance Title | |
| Warranty Deed | -- | Spartan Title | |
| Special Warranty Deed | -- | Spartan Title | |
| Warranty Deed | -- | Rtt |
Mortgage History
| Date | Status | Loan Amount | Loan Type |
|---|---|---|---|
| Open | $299,250 | New Conventional | |
| Previous Owner | $286,200 | Construction |
Property History
| Date | Event | Price | Change | Sq Ft Price |
|---|---|---|---|---|
| 07/14/2025 07/14/25 | Sold | -- | -- | -- |
| 06/07/2025 06/07/25 | Pending | -- | -- | -- |
| 06/02/2025 06/02/25 | Price Changed | $319,000 | -1.2% | $222 / Sq Ft |
| 05/14/2025 05/14/25 | Price Changed | $323,000 | +4.2% | $224 / Sq Ft |
| 04/10/2025 04/10/25 | Price Changed | $309,900 | -2.7% | $215 / Sq Ft |
| 03/16/2025 03/16/25 | For Sale | $318,500 | -- | $221 / Sq Ft |
Tax History Compared to Growth
Tax History
| Year | Tax Paid | Tax Assessment Tax Assessment Total Assessment is a certain percentage of the fair market value that is determined by local assessors to be the total taxable value of land and additions on the property. | Land | Improvement |
|---|---|---|---|---|
| 2025 | $2,278 | $297,327 | $84,018 | $213,309 |
| 2024 | $4,881 | $252,890 | $0 | $0 |
| 2023 | $2,280 | $229,900 | $84,018 | $216,982 |
| 2022 | $4,437 | $209,000 | $52,161 | $160,826 |
| 2021 | $4,224 | $190,000 | $52,161 | $137,839 |
| 2020 | $4,229 | $185,000 | $52,161 | $132,839 |
| 2019 | $4,095 | $171,630 | $52,161 | $119,469 |
| 2018 | $3,817 | $158,000 | $52,161 | $105,839 |
| 2017 | $3,757 | $152,000 | $35,008 | $116,992 |
| 2016 | $3,539 | $143,174 | $35,008 | $108,166 |
| 2015 | $2,897 | $138,549 | $35,008 | $103,541 |
| 2013 | -- | $114,914 | $35,008 | $79,906 |
Agents Affiliated with this Home
-
Janet Estrada
J
Seller's Agent in 2025
Janet Estrada
Fathom Realty
(469) 815-5146
1 in this area
12 Total Sales
-
Cinnament Carey

Buyer's Agent in 2025
Cinnament Carey
Nada Homes
(469) 636-0345
3 in this area
114 Total Sales
Map
Source: North Texas Real Estate Information Systems (NTREIS)
MLS Number: 20869557
APN: R254006
- 3209 Lance Ln
- 1027 Brittany Dr
- 2020 Audra Ln
- 1005 Bayfield Dr
- 1112 Bayfield Dr
- 2712 Beverly Dr
- 1700 Audra Ln
- 2933 Wicker Way
- 1208 Ramsey Ct
- 1416 Oak Valley
- 1116 Oak Valley
- 1317 Oak Valley
- 1312 Shady Hill Ln
- 2600 Timber Trail
- 2232 Lattimore St
- 2709 Stockton St
- Duplex 3 Plan at Eagle Cove
- Duplex 4 Plan at Eagle Cove
- 2500 Spring Meadows Dr
- 1001 Tallahassee Dr






