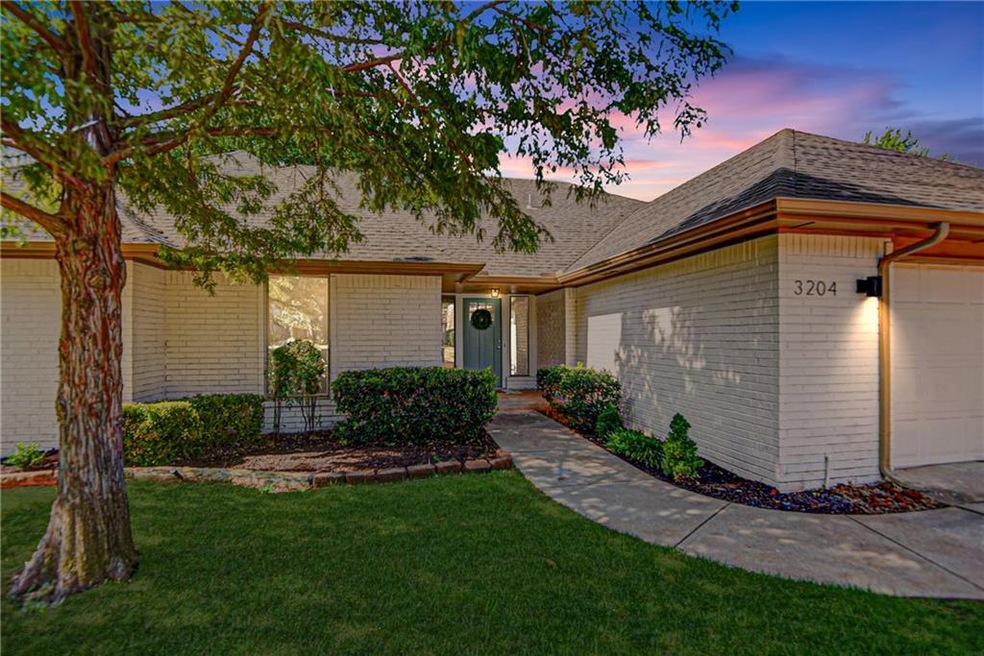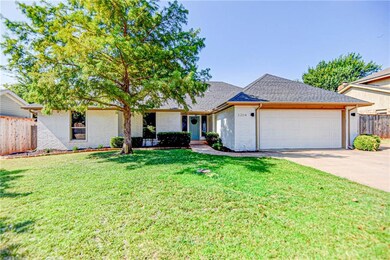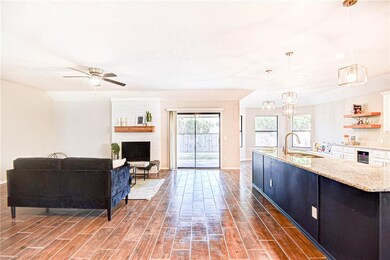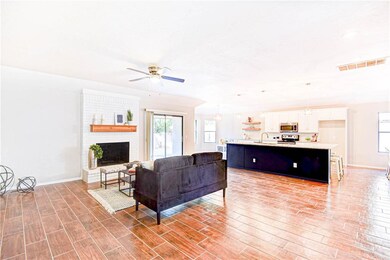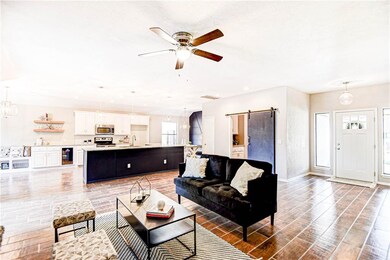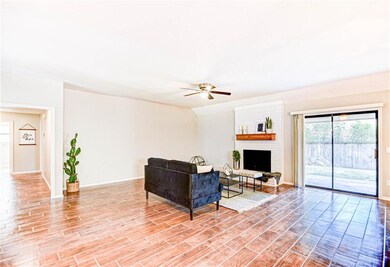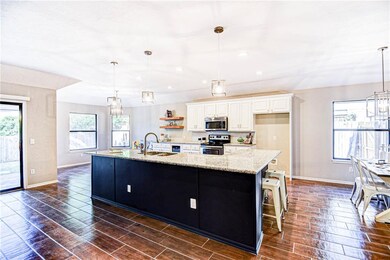
3204 Castlerock Rd Oklahoma City, OK 73120
Quail Creek NeighborhoodHighlights
- Traditional Architecture
- Covered patio or porch
- Interior Lot
- Angie Debo Elementary School Rated A-
- 2 Car Attached Garage
- 1-Story Property
About This Home
As of April 2020This gorgeous home has been completely remodeled, with new paint, flooring, designer light fixtures and much more! As you enter this home you will be instantly impressed by the well thought out designs of the expansive modern open floor plan. The kitchen showcases a huge island with a breakfast bar, granite countertops, stainless steel appliances and a built in wine fridge! The dining room has beautiful bay windows that bring in the best natural light and a built-in bench. This home is perfect for entertaining or relaxing next to the stunning brick fireplace in the spacious living room. The master suite features an en suite with a sizable title shower, jetted tub and jack and jill sinks with a huge master closet. Chic secondary bathroom also includes a granite vanity and bright subway tile shower. This home is lacks no amenities or quality in detail!
Last Buyer's Agent
Carol Pensoneau
KW Summit

Home Details
Home Type
- Single Family
Est. Annual Taxes
- $4,092
Year Built
- Built in 1993
Lot Details
- 8,398 Sq Ft Lot
- Interior Lot
Parking
- 2 Car Attached Garage
Home Design
- Traditional Architecture
- Brick Exterior Construction
- Slab Foundation
- Composition Roof
Interior Spaces
- 2,009 Sq Ft Home
- 1-Story Property
- Metal Fireplace
Bedrooms and Bathrooms
- 3 Bedrooms
- 2 Full Bathrooms
Schools
- Angie Debo Elementary School
- Summit Middle School
- Santa Fe High School
Additional Features
- Covered patio or porch
- Central Heating and Cooling System
Listing and Financial Details
- Legal Lot and Block 28 / 33
Ownership History
Purchase Details
Purchase Details
Home Financials for this Owner
Home Financials are based on the most recent Mortgage that was taken out on this home.Purchase Details
Home Financials for this Owner
Home Financials are based on the most recent Mortgage that was taken out on this home.Purchase Details
Purchase Details
Similar Homes in the area
Home Values in the Area
Average Home Value in this Area
Purchase History
| Date | Type | Sale Price | Title Company |
|---|---|---|---|
| Quit Claim Deed | -- | None Listed On Document | |
| Warranty Deed | $273,000 | Stewart Title Of Ok Inc | |
| Special Warranty Deed | $177,000 | First American Title | |
| Sheriffs Deed | -- | None Available | |
| Warranty Deed | $144,500 | Oklahoma Title & Closing Co |
Mortgage History
| Date | Status | Loan Amount | Loan Type |
|---|---|---|---|
| Previous Owner | $213,000 | New Conventional | |
| Previous Owner | $196,146 | Commercial | |
| Previous Owner | $202,500 | Unknown |
Property History
| Date | Event | Price | Change | Sq Ft Price |
|---|---|---|---|---|
| 04/17/2020 04/17/20 | Sold | $273,000 | -0.7% | $136 / Sq Ft |
| 03/15/2020 03/15/20 | Pending | -- | -- | -- |
| 11/19/2019 11/19/19 | Price Changed | $275,000 | -3.1% | $137 / Sq Ft |
| 10/22/2019 10/22/19 | For Sale | $283,900 | +60.4% | $141 / Sq Ft |
| 04/01/2019 04/01/19 | Sold | $177,000 | -1.6% | $88 / Sq Ft |
| 03/05/2019 03/05/19 | Pending | -- | -- | -- |
| 02/27/2019 02/27/19 | For Sale | $179,900 | +1.6% | $90 / Sq Ft |
| 02/26/2019 02/26/19 | Off Market | $177,000 | -- | -- |
| 02/25/2019 02/25/19 | For Sale | $179,900 | +1.6% | $90 / Sq Ft |
| 02/23/2019 02/23/19 | Off Market | $177,000 | -- | -- |
| 02/12/2019 02/12/19 | Price Changed | $179,900 | -7.7% | $90 / Sq Ft |
| 02/04/2019 02/04/19 | Price Changed | $194,900 | -2.5% | $97 / Sq Ft |
| 11/23/2018 11/23/18 | For Sale | $199,900 | -- | $100 / Sq Ft |
Tax History Compared to Growth
Tax History
| Year | Tax Paid | Tax Assessment Tax Assessment Total Assessment is a certain percentage of the fair market value that is determined by local assessors to be the total taxable value of land and additions on the property. | Land | Improvement |
|---|---|---|---|---|
| 2024 | $4,092 | $34,155 | $7,484 | $26,671 |
| 2023 | $4,092 | $34,381 | $6,684 | $27,697 |
| 2022 | $3,933 | $32,744 | $7,269 | $25,475 |
| 2021 | $3,707 | $31,185 | $6,107 | $25,078 |
| 2020 | $3,656 | $30,305 | $6,107 | $24,198 |
| 2019 | $3,063 | $25,245 | $6,107 | $19,138 |
| 2018 | $3,108 | $25,465 | $0 | $0 |
| 2017 | $3,097 | $25,525 | $4,481 | $21,044 |
| 2016 | $2,933 | $24,309 | $4,721 | $19,588 |
| 2015 | $2,971 | $24,483 | $4,721 | $19,762 |
| 2014 | $2,870 | $23,714 | $4,556 | $19,158 |
Agents Affiliated with this Home
-

Seller's Agent in 2020
Tara Levinson
LRE Realty LLC
(405) 532-6969
8 in this area
2,999 Total Sales
-
C
Buyer's Agent in 2020
Carol Pensoneau
KW Summit
-
J
Seller's Agent in 2019
Joe Peterson
BRIKO, LLC
Map
Source: MLSOK
MLS Number: 887905
APN: 171282230
- 3200 Raintree Rd
- 3108 Raintree Rd
- 3233 Raintree Rd
- 3241 Brush Creek Rd
- 3001 Raintree Rd
- 3108 Brush Creek Rd
- 3300 Brush Creek Rd
- 2933 Browne Stone Rd
- 3125 Rolling Stone Rd
- 3332 Stone Brook Ct
- 2900 Browne Stone Rd
- 13229 Cedar Springs Rd
- 3424 Stone Brook Ct
- 12824 Cedar Springs Rd
- 12725 Silver Ln
- 13313 Oakcliff Rd
- 13125 Oakcliff Rd
- 2622 Featherstone Rd Unit B
- 3125 Thorn Ridge Rd
- 2545 NW 130th St
