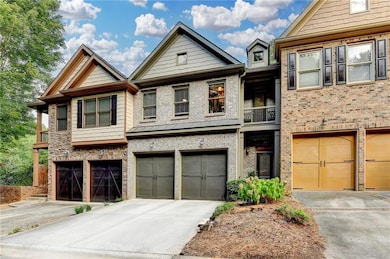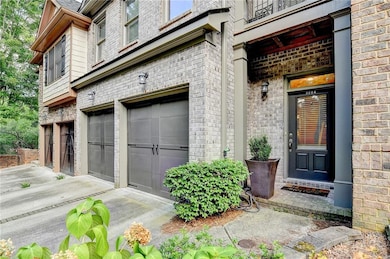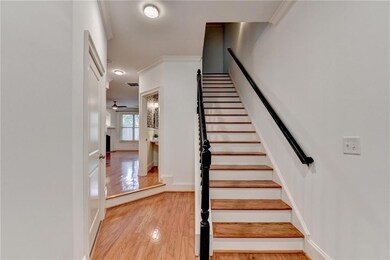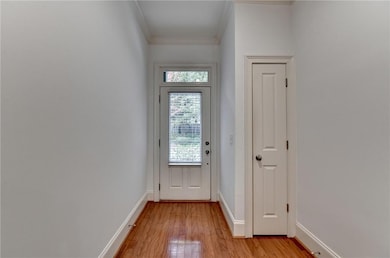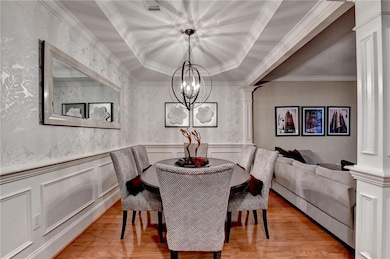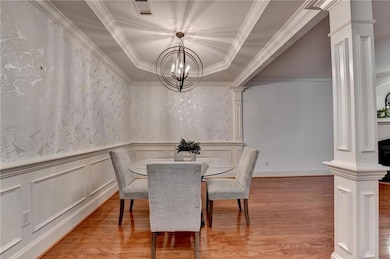3204 Claudia Place Norcross, GA 30092
Estimated payment $3,404/month
Highlights
- Separate his and hers bathrooms
- View of Trees or Woods
- Private Lot
- Berkeley Lake Elementary School Rated A-
- Deck
- Wooded Lot
About This Home
Live steps from The Forum’s dining, shopping, and nightlife in this modern 4-bedroom, 3.5-bath townhome blending designer finishes with low-maintenance living. Enjoy a bright, freshly painted interior with hardwood floors, 9' ceilings, and a cozy fireplace. The chef’s kitchen impresses with granite counters, glazed cabinetry, and stainless steel appliances. Upstairs, your private primary suite features a spa-inspired bath and a custom walk-in closet. The finished terrace level adds flexible space for a home office, gym, or media room, plus a private bedroom and full bath — perfect for guests or roommates. Upgrades include: newer HVAC, tankless water heater, whole-house filtration, washer/dryer, built-ins, and security system. HOA ($400/mo) covers exterior maintenance, landscaping, and termite protection. With quick access to major highways and all the charm of Peachtree Corners, this home offers the style, space, and convenience today’s professionals want.
Townhouse Details
Home Type
- Townhome
Est. Annual Taxes
- $5,744
Year Built
- Built in 2007
Lot Details
- 1,742 Sq Ft Lot
- Two or More Common Walls
- Private Entrance
- Wood Fence
- Landscaped
- Level Lot
- Wooded Lot
- Back Yard Fenced and Front Yard
HOA Fees
- $400 Monthly HOA Fees
Parking
- 2 Car Attached Garage
Home Design
- Traditional Architecture
- Shingle Roof
- Brick Front
Interior Spaces
- 2,572 Sq Ft Home
- 2-Story Property
- Tray Ceiling
- Ceiling height of 10 feet on the main level
- Gas Log Fireplace
- Electric Fireplace
- Double Pane Windows
- Entrance Foyer
- Great Room with Fireplace
- Breakfast Room
- Formal Dining Room
- Views of Woods
- Pull Down Stairs to Attic
Kitchen
- Open to Family Room
- Gas Oven
- Self-Cleaning Oven
- Gas Cooktop
- Microwave
- Dishwasher
- Kitchen Island
- Stone Countertops
- Wood Stained Kitchen Cabinets
- Disposal
Flooring
- Wood
- Carpet
- Ceramic Tile
Bedrooms and Bathrooms
- Oversized primary bedroom
- Walk-In Closet
- Separate his and hers bathrooms
- Dual Vanity Sinks in Primary Bathroom
- Separate Shower in Primary Bathroom
- Soaking Tub
Laundry
- Laundry Room
- Laundry on upper level
- Dryer
- Washer
Finished Basement
- Basement Fills Entire Space Under The House
- Exterior Basement Entry
- Natural lighting in basement
Outdoor Features
- Deck
Location
- Property is near schools
- Property is near shops
Schools
- Berkeley Lake Elementary School
- Duluth Middle School
- Duluth High School
Utilities
- Forced Air Heating and Cooling System
- Heating System Uses Natural Gas
- Underground Utilities
- 220 Volts
- Tankless Water Heater
Community Details
- $800 Initiation Fee
- Hampshire Place Subdivision
Listing and Financial Details
- Assessor Parcel Number R6286 335
Map
Home Values in the Area
Average Home Value in this Area
Tax History
| Year | Tax Paid | Tax Assessment Tax Assessment Total Assessment is a certain percentage of the fair market value that is determined by local assessors to be the total taxable value of land and additions on the property. | Land | Improvement |
|---|---|---|---|---|
| 2024 | $5,744 | $200,360 | $26,560 | $173,800 |
| 2023 | $5,744 | $194,840 | $26,560 | $168,280 |
| 2022 | $5,637 | $194,840 | $26,560 | $168,280 |
| 2021 | $4,900 | $154,280 | $26,560 | $127,720 |
| 2020 | $4,615 | $139,560 | $18,400 | $121,160 |
| 2019 | $4,264 | $130,000 | $18,400 | $111,600 |
| 2018 | $3,832 | $109,480 | $16,000 | $93,480 |
| 2016 | $3,229 | $93,360 | $14,400 | $78,960 |
| 2015 | $2,956 | $84,640 | $14,400 | $70,240 |
| 2014 | $2,464 | $74,160 | $14,400 | $59,760 |
Property History
| Date | Event | Price | List to Sale | Price per Sq Ft | Prior Sale |
|---|---|---|---|---|---|
| 09/26/2025 09/26/25 | For Sale | $480,000 | +47.7% | $187 / Sq Ft | |
| 11/09/2018 11/09/18 | Sold | $325,000 | 0.0% | $165 / Sq Ft | View Prior Sale |
| 10/05/2018 10/05/18 | Pending | -- | -- | -- | |
| 10/03/2018 10/03/18 | For Sale | $325,000 | -- | $165 / Sq Ft |
Purchase History
| Date | Type | Sale Price | Title Company |
|---|---|---|---|
| Warranty Deed | $325,000 | -- | |
| Deed | $319,500 | -- |
Mortgage History
| Date | Status | Loan Amount | Loan Type |
|---|---|---|---|
| Open | $260,000 | New Conventional | |
| Previous Owner | $255,524 | New Conventional |
Source: First Multiple Listing Service (FMLS)
MLS Number: 7654775
APN: 6-286-335
- 3225 Claudia Place
- 3239 Claudia Ct
- 3680 Highcroft Cir
- 3630 Bridge Mill Ct Unit 2
- 5211 Montine Way
- 3179 Rock Port Cir
- 4897 Lou Ivy Rd
- 4924 Waterport Way
- 5064 Insperon Ln Unit 34
- Olmstead Plan at Town Center Overlook
- Lynnwood Plan at Town Center Overlook
- 3875 Ancroft Cir
- 0 Medlock Bridge Rd Unit 7311679
- 3330 Avocet Ct
- 5196 Medlock Corners Dr
- 5018 Wickford Dr
- 4913 Berkeley Oak Cir
- 2200 Montrose Pkwy
- 3425 Lockmed Dr
- 5151 Beverly Glen Village Ln
- 4800 Natchez Trace Ct
- 4995 Berkeley Oak Dr
- 3256 Medlock Bridge Rd
- 4936 Peachtree Corners Cir
- 5070 Avala Park Ln
- 5672 Peachtree Pkwy
- 510 Guthridge Ct NW Unit ID1332025P
- 5672 Peachtree Pkwy Unit B1
- 5672 Peachtree Pkwy Unit B3B
- 5672 Peachtree Pkwy Unit A2B
- 510 Guthridge Ct NW Unit ID1328920P
- 5485 Reps Trace
- 5770 Reps Trace
- 510 Guthridge Ct
- 5017 Winters Town Ln
- 2375 Main St NW Unit 308
- 2375 Main St NW Unit 104

